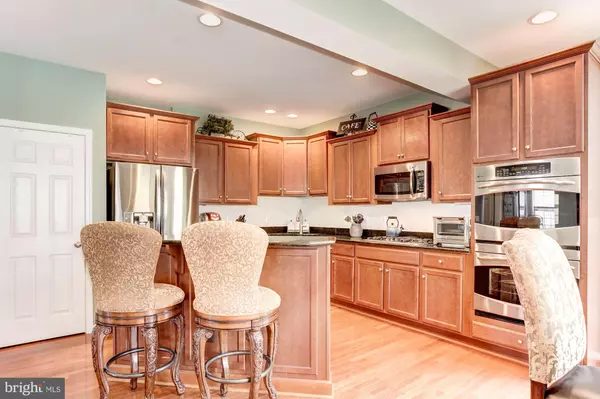$537,500
$549,900
2.3%For more information regarding the value of a property, please contact us for a free consultation.
5 Beds
5 Baths
4,149 SqFt
SOLD DATE : 11/15/2019
Key Details
Sold Price $537,500
Property Type Single Family Home
Sub Type Detached
Listing Status Sold
Purchase Type For Sale
Square Footage 4,149 sqft
Price per Sqft $129
Subdivision Hopewells Landing
MLS Listing ID VAPW477204
Sold Date 11/15/19
Style Colonial
Bedrooms 5
Full Baths 4
Half Baths 1
HOA Fees $76/mo
HOA Y/N Y
Abv Grd Liv Area 3,004
Originating Board BRIGHT
Year Built 2011
Annual Tax Amount $5,848
Tax Year 2019
Lot Size 7,858 Sqft
Acres 0.18
Property Description
This immaculate 5 bedroom, 4.5 bathroom home welcomes guests with finely sculptured landscaping provides an attractive front entrance and fantastic curb appeal. This stunning home flaunts a spaciously designed floor plan, gleaming wood floors, accenting a comfortable living space for that cozy atmosphere. Touting a gourmet kitchen with attractive granite counter tops, beautiful wood cabinets and upgraded stainless steel appliances provides the optimum culinary experience. The open floor plan brings the kitchen, dining room and living room to life providing the perfect setting for entertaining or just relaxing in front of a striking gas fireplace. Enjoy living in splendor with a lavish master bedroom, large walk in closets and stylish master bathroom with soaking tub. Three large upper level bedrooms and two full baths provide plenty of space and convenience. Lower level touts a large room perfect for a theater room and/or game room. Nestled in the heart of the Hopewell Landing subdivision, enjoy a beautifully designed stamped concrete patio and new privacy fence that encompassing the entire backyard. Just minutes to Interstate 66, route 29, many shopping centers, movie theaters, and restaurants.
Location
State VA
County Prince William
Zoning R4
Rooms
Other Rooms Dining Room, Primary Bedroom, Bedroom 2, Bedroom 3, Bedroom 5, Kitchen, Family Room, Breakfast Room, Bedroom 1, Study, Media Room, Bathroom 1, Bathroom 2, Bathroom 3, Primary Bathroom, Half Bath
Basement Full, Walkout Stairs, Heated, Interior Access, Outside Entrance
Interior
Interior Features Breakfast Area, Bar, Carpet, Family Room Off Kitchen, Kitchen - Island, Primary Bath(s), Soaking Tub, Upgraded Countertops, Walk-in Closet(s), Wood Floors, Recessed Lighting, Chair Railings, Crown Moldings
Hot Water Natural Gas
Cooling Central A/C
Fireplaces Number 1
Fireplaces Type Gas/Propane
Equipment Built-In Microwave, Disposal, Dishwasher, Icemaker, Oven - Double, Oven/Range - Gas, Refrigerator, Dryer, Washer
Furnishings No
Fireplace Y
Window Features Double Pane,Screens
Appliance Built-In Microwave, Disposal, Dishwasher, Icemaker, Oven - Double, Oven/Range - Gas, Refrigerator, Dryer, Washer
Heat Source Natural Gas
Laundry Upper Floor
Exterior
Exterior Feature Patio(s), Porch(es)
Parking Features Garage - Front Entry, Garage Door Opener
Garage Spaces 4.0
Fence Rear, Fully, Board, Privacy
Amenities Available Common Grounds, Picnic Area, Pool - Outdoor
Water Access N
Roof Type Architectural Shingle
Accessibility None
Porch Patio(s), Porch(es)
Attached Garage 2
Total Parking Spaces 4
Garage Y
Building
Story 3+
Sewer Public Sewer
Water Public
Architectural Style Colonial
Level or Stories 3+
Additional Building Above Grade, Below Grade
Structure Type Dry Wall
New Construction N
Schools
Elementary Schools Buckland Mills
Middle Schools Ronald Wilson Regan
High Schools Battlefield
School District Prince William County Public Schools
Others
HOA Fee Include Pool(s),Snow Removal,Trash
Senior Community No
Tax ID 7297-73-2486
Ownership Fee Simple
SqFt Source Assessor
Acceptable Financing Conventional, FHA, VA, Cash
Listing Terms Conventional, FHA, VA, Cash
Financing Conventional,FHA,VA,Cash
Special Listing Condition Standard
Read Less Info
Want to know what your home might be worth? Contact us for a FREE valuation!

Our team is ready to help you sell your home for the highest possible price ASAP

Bought with Kari A Steinberg • Long & Foster Real Estate, Inc.

"My job is to find and attract mastery-based agents to the office, protect the culture, and make sure everyone is happy! "






