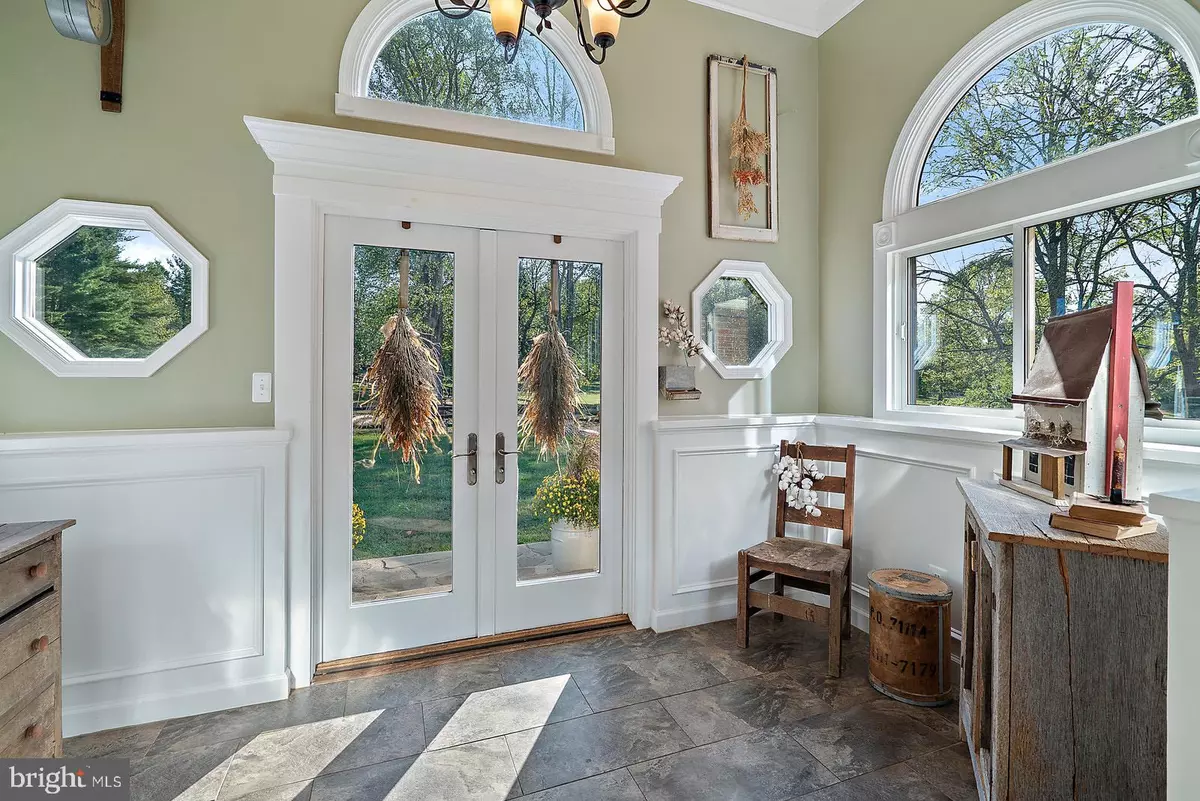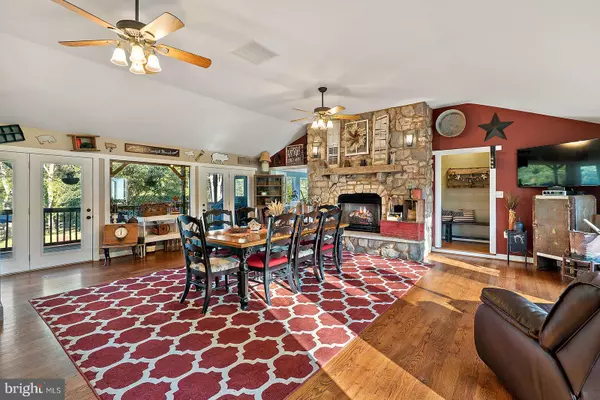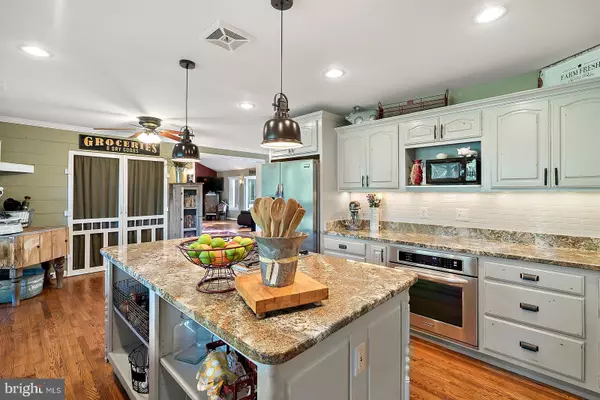$780,000
$845,000
7.7%For more information regarding the value of a property, please contact us for a free consultation.
5 Beds
5 Baths
7,003 SqFt
SOLD DATE : 11/21/2019
Key Details
Sold Price $780,000
Property Type Single Family Home
Sub Type Detached
Listing Status Sold
Purchase Type For Sale
Square Footage 7,003 sqft
Price per Sqft $111
Subdivision Cooper Comm/North Wales
MLS Listing ID VAFQ162614
Sold Date 11/21/19
Style Tudor
Bedrooms 5
Full Baths 4
Half Baths 1
HOA Fees $25/ann
HOA Y/N Y
Abv Grd Liv Area 3,803
Originating Board BRIGHT
Year Built 1972
Annual Tax Amount $7,259
Tax Year 2018
Lot Size 11.228 Acres
Acres 11.23
Property Description
TAKE ME TO THE RIVER, MEET AVERY ELLA FARM, LOCATED ON OVER 10 ACRES THAT ENDS ON THE RAPPAHANNOCK RIVER. THIS PROPERTY OFFERS SO MUCH OPPORTUNITY. BRING YOUR HORSES, BRING YOUR LARGE FAMILIES ( LOTS OF BEDROOMS) THIS IS TRULY A ONE OF KIND HOME AND PLACE. CLICK ON THE VIDEO AND SEE WHY YOU TO WILL FALL IN LOVE.
Location
State VA
County Fauquier
Zoning RA
Rooms
Basement Fully Finished, Walkout Level
Main Level Bedrooms 4
Interior
Interior Features Additional Stairway, Attic, Breakfast Area, Carpet, Crown Moldings, Dining Area, Entry Level Bedroom, Family Room Off Kitchen, Formal/Separate Dining Room, Kitchen - Gourmet, Kitchen - Island, Primary Bath(s), Pantry, Recessed Lighting, Soaking Tub, Upgraded Countertops, Walk-in Closet(s), Window Treatments, Wood Floors, Ceiling Fan(s), Chair Railings, Double/Dual Staircase, Floor Plan - Open, Kitchen - Eat-In, Water Treat System
Hot Water Electric, Propane
Heating Forced Air, Zoned, Heat Pump(s)
Cooling Ceiling Fan(s), Central A/C, Zoned
Fireplaces Number 3
Fireplaces Type Electric, Gas/Propane, Mantel(s), Wood
Equipment Built-In Range, Cooktop, Dishwasher, Dryer - Electric, Dryer - Front Loading, Energy Efficient Appliances, ENERGY STAR Clothes Washer, ENERGY STAR Dishwasher, ENERGY STAR Refrigerator, Icemaker, Microwave, Oven - Self Cleaning, Oven - Single, Oven - Wall, Oven/Range - Electric, Refrigerator, Stainless Steel Appliances, Water Heater - High-Efficiency
Fireplace Y
Window Features Double Pane
Appliance Built-In Range, Cooktop, Dishwasher, Dryer - Electric, Dryer - Front Loading, Energy Efficient Appliances, ENERGY STAR Clothes Washer, ENERGY STAR Dishwasher, ENERGY STAR Refrigerator, Icemaker, Microwave, Oven - Self Cleaning, Oven - Single, Oven - Wall, Oven/Range - Electric, Refrigerator, Stainless Steel Appliances, Water Heater - High-Efficiency
Heat Source Electric, Propane - Owned
Laundry Lower Floor
Exterior
Exterior Feature Patio(s)
Parking Features Additional Storage Area, Garage Door Opener, Inside Access, Oversized
Garage Spaces 2.0
Utilities Available Cable TV, Propane
Water Access Y
Water Access Desc Canoe/Kayak
View Pasture, Pond, River, Trees/Woods
Accessibility 2+ Access Exits
Porch Patio(s)
Total Parking Spaces 2
Garage Y
Building
Lot Description Backs to Trees, Landscaping, Front Yard, Pond
Story 2
Sewer Septic < # of BR
Water Well
Architectural Style Tudor
Level or Stories 2
Additional Building Above Grade, Below Grade
New Construction N
Schools
Elementary Schools Margaret M. Pierce
Middle Schools W.C. Taylor
High Schools Liberty
School District Fauquier County Public Schools
Others
Senior Community No
Tax ID 6961-32-5285
Ownership Fee Simple
SqFt Source Estimated
Special Listing Condition Standard
Read Less Info
Want to know what your home might be worth? Contact us for a FREE valuation!

Our team is ready to help you sell your home for the highest possible price ASAP

Bought with Michael J Coster • Jacobs and Co Real Estate LLC

"My job is to find and attract mastery-based agents to the office, protect the culture, and make sure everyone is happy! "






