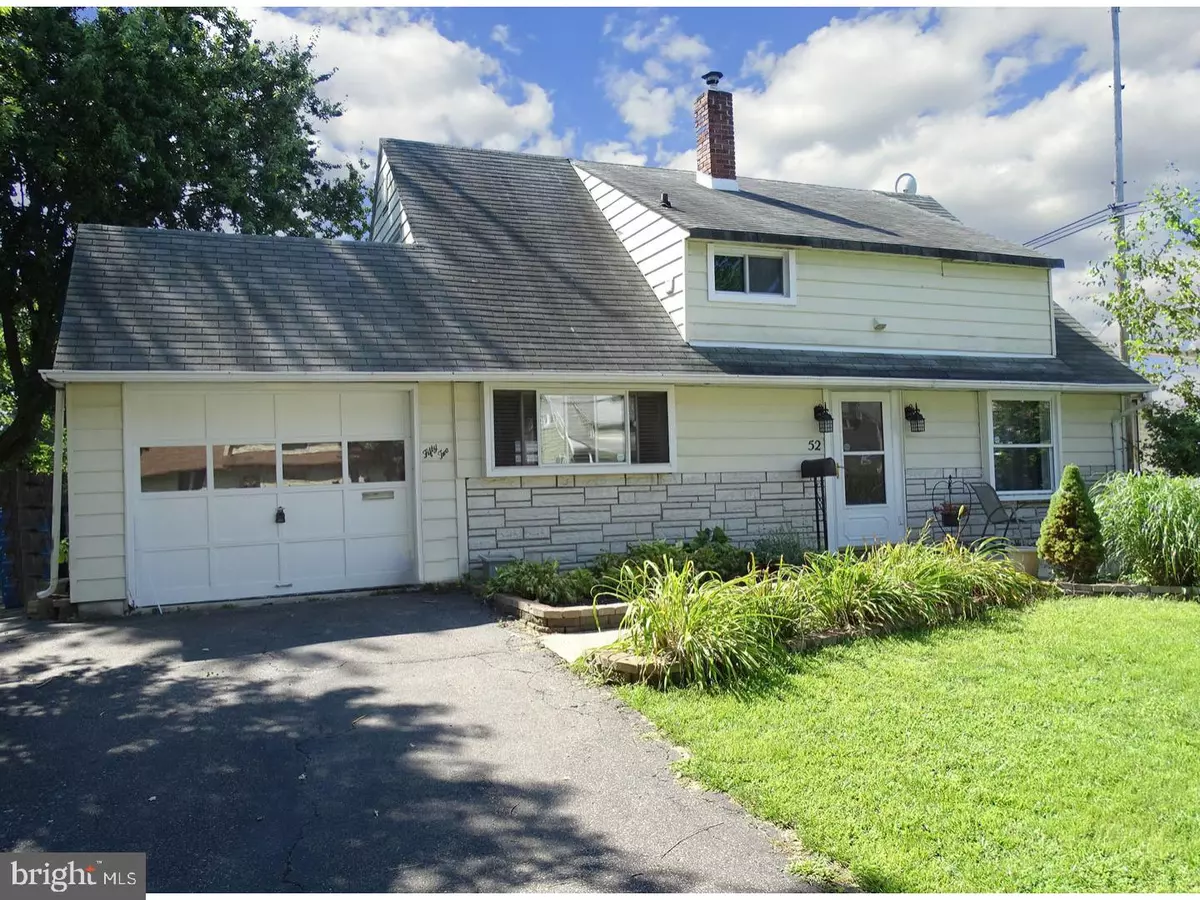$207,000
$207,000
For more information regarding the value of a property, please contact us for a free consultation.
4 Beds
2 Baths
1,584 SqFt
SOLD DATE : 01/05/2018
Key Details
Sold Price $207,000
Property Type Single Family Home
Sub Type Detached
Listing Status Sold
Purchase Type For Sale
Square Footage 1,584 sqft
Price per Sqft $130
Subdivision Whitewood
MLS Listing ID 1000247253
Sold Date 01/05/18
Style Traditional
Bedrooms 4
Full Baths 2
HOA Y/N N
Abv Grd Liv Area 1,584
Originating Board TREND
Year Built 1954
Annual Tax Amount $4,944
Tax Year 2017
Lot Size 6,000 Sqft
Acres 0.14
Lot Dimensions 60X100
Property Description
Welcome home. This beautifully updated 4 bedroom cape sits on a well-manicured lot. The formal entry welcomes you into the home's large living space that is great for entertaining and family gatherings. A large family room has been added to the rear of the home. The crisp white kitchen is filled with natural sunlight and a breakfast bar that is perfect for your morning coffee. Also on the first floor is 2 large bedrooms and a full remodeled tile bathroom. The upstairs provides 2 larger bedrooms and just for your enjoyment (summer17), a full bath has been added with a tiled corner shower along with a laundry area. The rear fenced yard features a large storage shed with electric, a sunporch, a paver patio with a fire pit, making it the perfect yard for outside BBQ's. For those car buffs, we even have an oversized garage with storage. If all that wasn't enough, did we mention the alarm system and central air? This is a must see ?
Location
State PA
County Bucks
Area Bristol Twp (10105)
Zoning R3
Rooms
Other Rooms Living Room, Primary Bedroom, Bedroom 2, Bedroom 3, Kitchen, Family Room, Bedroom 1, Sun/Florida Room, Other
Interior
Interior Features Kitchen - Eat-In
Hot Water Oil
Cooling Central A/C
Fireplace N
Heat Source Oil
Laundry Main Floor
Exterior
Garage Spaces 3.0
Water Access N
Accessibility None
Total Parking Spaces 3
Garage N
Building
Story 2
Sewer Public Sewer
Water Public
Architectural Style Traditional
Level or Stories 2
Additional Building Above Grade
New Construction N
Schools
School District Bristol Township
Others
Senior Community No
Tax ID 05-037-097
Ownership Fee Simple
Read Less Info
Want to know what your home might be worth? Contact us for a FREE valuation!

Our team is ready to help you sell your home for the highest possible price ASAP

Bought with Steven Wynn • Aarch Realty

"My job is to find and attract mastery-based agents to the office, protect the culture, and make sure everyone is happy! "






