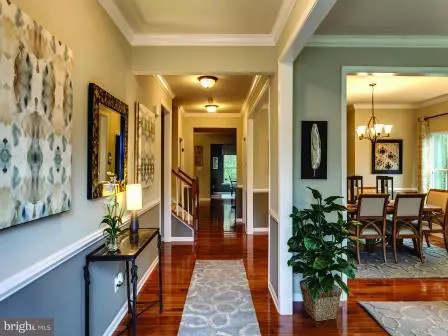$443,805
$437,990
1.3%For more information regarding the value of a property, please contact us for a free consultation.
4 Beds
3 Baths
3,060 SqFt
SOLD DATE : 09/30/2015
Key Details
Sold Price $443,805
Property Type Single Family Home
Sub Type Detached
Listing Status Sold
Purchase Type For Sale
Square Footage 3,060 sqft
Price per Sqft $145
Subdivision Fieldcrest
MLS Listing ID 1003756281
Sold Date 09/30/15
Style Traditional
Bedrooms 4
Full Baths 2
Half Baths 1
HOA Fees $25/qua
HOA Y/N Y
Abv Grd Liv Area 3,060
Originating Board MRIS
Year Built 2015
Lot Size 6,839 Sqft
Acres 0.16
Property Description
Ryan Homes at Fieldcrest is the Best Value for a Brand New Single Family Home in the Perry Hall School District. Open concept & designed for today's lifestyle; incredible included features & options you would expect in a home built by Baltimore's #1 Homebuilder. NOW is the ideal time for a new home. Open House Sat/Sun 12-5. Call or visit today!
Location
State MD
County Baltimore
Rooms
Other Rooms Living Room, Dining Room, Primary Bedroom, Bedroom 2, Bedroom 3, Bedroom 4, Kitchen, Family Room, Basement, Foyer, Study, Laundry, Loft, Storage Room, Utility Room
Basement Sump Pump, Unfinished, Full
Interior
Interior Features Family Room Off Kitchen, Kitchen - Eat-In, Primary Bath(s), Crown Moldings, Recessed Lighting, Floor Plan - Open
Hot Water 60+ Gallon Tank, Natural Gas
Heating Forced Air
Cooling Central A/C
Equipment Washer/Dryer Hookups Only, Oven/Range - Electric, Range Hood, Disposal, Microwave
Fireplace N
Window Features Insulated,Screens,Double Pane,Low-E
Appliance Washer/Dryer Hookups Only, Oven/Range - Electric, Range Hood, Disposal, Microwave
Heat Source Natural Gas
Exterior
Parking Features Garage Door Opener, Garage - Front Entry
Garage Spaces 2.0
Amenities Available Common Grounds
Water Access N
Roof Type Shingle
Accessibility Doors - Lever Handle(s)
Attached Garage 2
Total Parking Spaces 2
Garage Y
Private Pool N
Building
Lot Description Backs - Open Common Area, No Thru Street
Story 3+
Sewer Public Sewer
Water Public
Architectural Style Traditional
Level or Stories 3+
Additional Building Above Grade, Below Grade
Structure Type Dry Wall,9'+ Ceilings
New Construction Y
Schools
Elementary Schools Vincent Farm
Middle Schools Perry Hall
High Schools Perry Hall
School District Baltimore County Public Schools
Others
HOA Fee Include Snow Removal,Trash
Senior Community No
Ownership Fee Simple
Security Features Sprinkler System - Indoor,Carbon Monoxide Detector(s),Smoke Detector
Special Listing Condition Standard
Read Less Info
Want to know what your home might be worth? Contact us for a FREE valuation!

Our team is ready to help you sell your home for the highest possible price ASAP

Bought with Jose A Rivas • Terminated Secretaries & Personal Assistants

"My job is to find and attract mastery-based agents to the office, protect the culture, and make sure everyone is happy! "






