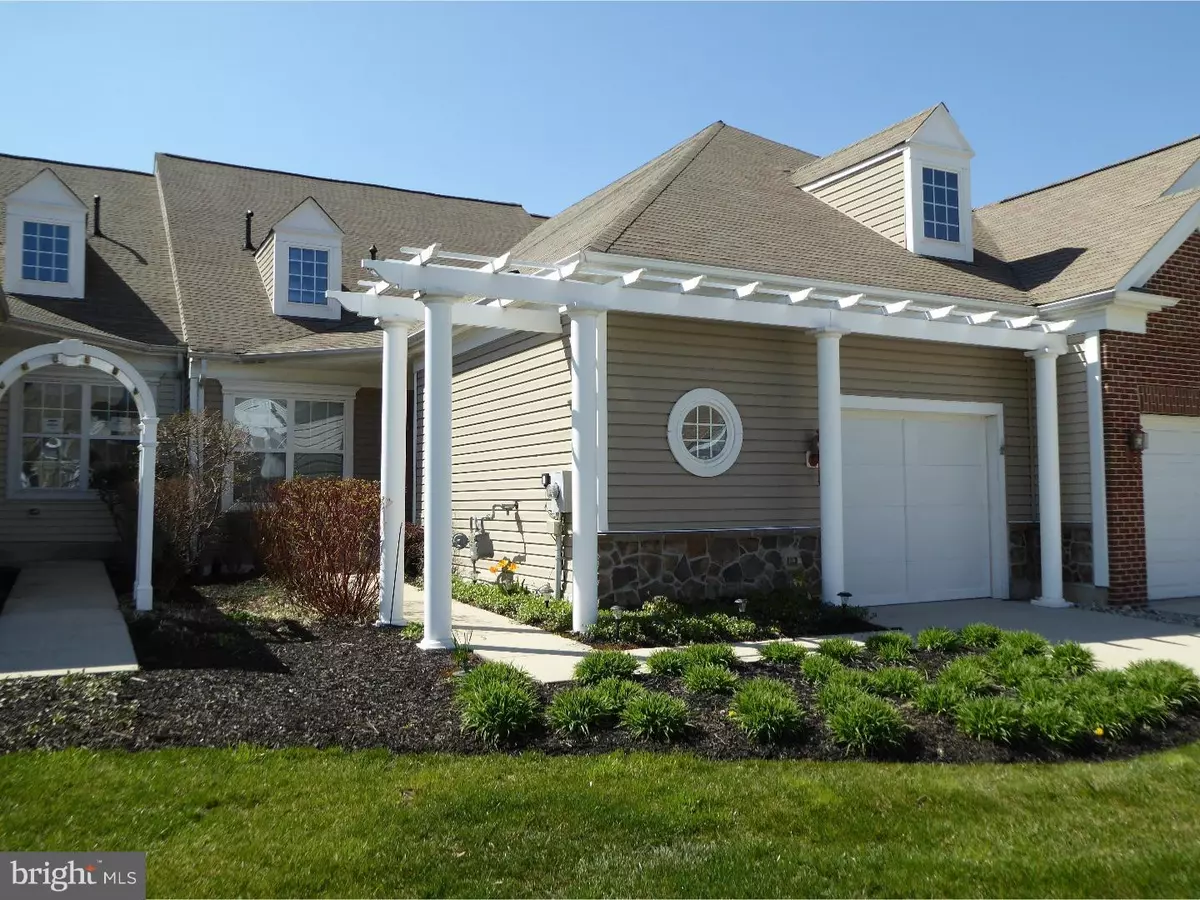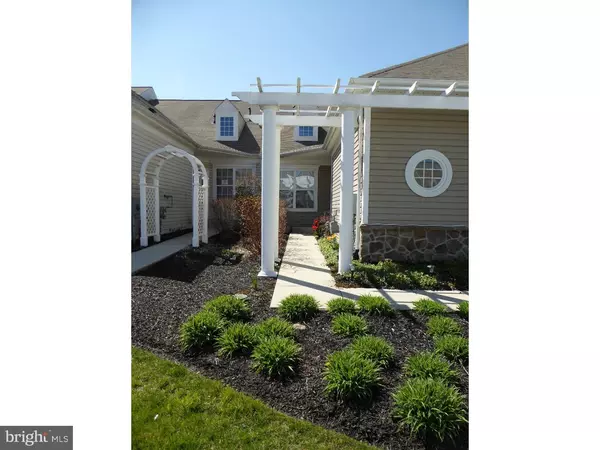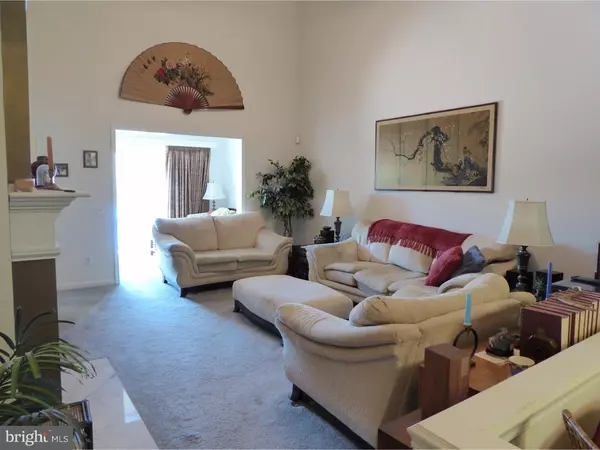$298,900
$298,900
For more information regarding the value of a property, please contact us for a free consultation.
3 Beds
2 Baths
2,187 SqFt
SOLD DATE : 06/29/2016
Key Details
Sold Price $298,900
Property Type Townhouse
Sub Type Interior Row/Townhouse
Listing Status Sold
Purchase Type For Sale
Square Footage 2,187 sqft
Price per Sqft $136
Subdivision Traditions At Hamilt
MLS Listing ID 1003884463
Sold Date 06/29/16
Style Colonial
Bedrooms 3
Full Baths 2
HOA Fees $235/mo
HOA Y/N Y
Abv Grd Liv Area 2,187
Originating Board TREND
Year Built 2007
Annual Tax Amount $7,517
Tax Year 2015
Lot Size 3,192 Sqft
Acres 0.07
Lot Dimensions 28X114
Property Description
Attention 55 and over buyers! Rarely does the opportunity become available to purchase a lake front home that also has a walk-out finished basement! Make today your lucky day! This lovely Crosswicks model home has nearly 2,200 square feet of living space, a large unfinished basement area suitable for storage or workshop and a one car attached garage. The main level offers a formal dining room, large eat-in kitchen, living room, morning room, two bedrooms, two full baths and laundry room. The lower level has two over sized rooms which are suitable as a third bedroom, family room, office or craft studio. Use your imagination! On this level there is also access to a covered patio and a pathway which is just a short walk from the beautiful club house, pool and other recreational amenities. The one car garage has an automatic door opener, storage closet and access to attic storage. Other special features include: front entry with hardwood floors; dining room with crown molding; eat-in kitchen offering 42 inch cabinets and dishwasher; living room with custom gas fireplace with marble insert and ceiling fan; high efficiency 9 foot ceilings in all rooms on the first level plus the living room has a 12 foot vaulted ceiling; a 13x10 maintenance free Trex deck located off of the morning room; hardwired internet access in several rooms; and potential for a third bathroom in the lower level which has the rough plumbing already in place. This great property will not be around for long....call today for your personal tour before its too late!
Location
State NJ
County Mercer
Area Hamilton Twp (21103)
Zoning RES
Rooms
Other Rooms Living Room, Dining Room, Primary Bedroom, Bedroom 2, Kitchen, Family Room, Bedroom 1, Laundry, Other, Attic
Basement Full
Interior
Interior Features Primary Bath(s), Ceiling Fan(s), Kitchen - Eat-In
Hot Water Natural Gas
Heating Gas, Forced Air, Energy Star Heating System
Cooling Central A/C, Energy Star Cooling System
Flooring Wood, Fully Carpeted, Vinyl, Tile/Brick
Fireplaces Number 1
Fireplaces Type Marble, Gas/Propane
Equipment Built-In Range, Dishwasher
Fireplace Y
Window Features Energy Efficient
Appliance Built-In Range, Dishwasher
Heat Source Natural Gas
Laundry Main Floor
Exterior
Exterior Feature Deck(s), Patio(s)
Garage Inside Access, Garage Door Opener
Garage Spaces 2.0
Utilities Available Cable TV
Amenities Available Swimming Pool, Tennis Courts, Club House
Waterfront N
View Y/N Y
View Water
Roof Type Pitched,Shingle
Accessibility None
Porch Deck(s), Patio(s)
Attached Garage 1
Total Parking Spaces 2
Garage Y
Building
Lot Description Level, Front Yard
Story 1
Foundation Concrete Perimeter
Sewer Public Sewer
Water Public
Architectural Style Colonial
Level or Stories 1
Additional Building Above Grade
Structure Type Cathedral Ceilings,9'+ Ceilings
New Construction N
Schools
School District Hamilton Township
Others
HOA Fee Include Pool(s),Common Area Maintenance,Lawn Maintenance,Snow Removal,Trash,Health Club,All Ground Fee
Senior Community Yes
Tax ID 03-01945 01-00251
Ownership Fee Simple
Acceptable Financing Conventional, FHA 203(b)
Listing Terms Conventional, FHA 203(b)
Financing Conventional,FHA 203(b)
Read Less Info
Want to know what your home might be worth? Contact us for a FREE valuation!

Our team is ready to help you sell your home for the highest possible price ASAP

Bought with Dawn Buxton Monsport • Keller Williams Real Estate - Princeton

"My job is to find and attract mastery-based agents to the office, protect the culture, and make sure everyone is happy! "






