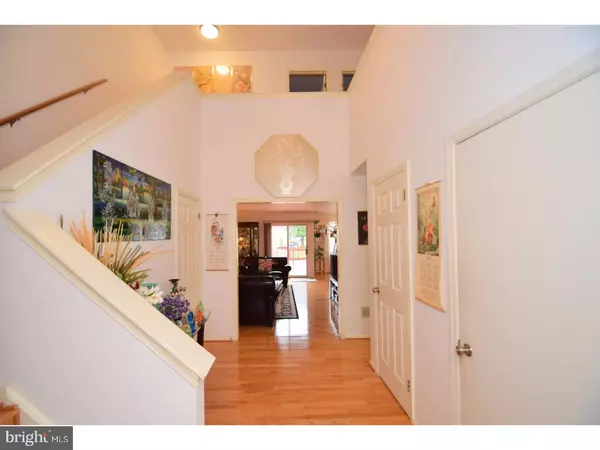$263,000
$265,000
0.8%For more information regarding the value of a property, please contact us for a free consultation.
3 Beds
3 Baths
1,841 SqFt
SOLD DATE : 01/05/2018
Key Details
Sold Price $263,000
Property Type Townhouse
Sub Type Interior Row/Townhouse
Listing Status Sold
Purchase Type For Sale
Square Footage 1,841 sqft
Price per Sqft $142
Subdivision The Orchard
MLS Listing ID 1003283855
Sold Date 01/05/18
Style Contemporary
Bedrooms 3
Full Baths 2
Half Baths 1
HOA Y/N N
Abv Grd Liv Area 1,841
Originating Board TREND
Year Built 1990
Annual Tax Amount $3,826
Tax Year 2017
Lot Size 3,032 Sqft
Acres 0.07
Lot Dimensions 24X126
Property Description
Welcome home. Beautiful, white glove clean town-home in desirable Montgomery Township/North Penn School District. Monthly fee free living in The Orchard! Neutral with a terrific open floor plan. This three bedroom, two and a half bath model has all of the amenities. Hardwood floors. 2 story center hall foyer. Kitchen with dishwasher, disposal and large eating area. Formal living room and dining room w/ doors to a huge, freshly stained and sealed deck and an open, scenic rear yard. Master suite has private, remodeled bathroom w/ ample closet space and balcony. Spacious bedrooms. High ceiling basement waiting for your finishing touch and lends additional storage space. Central Air. Inside access garage. 200 amp electric service. Maintenance free living with newer HVAC and basement ducts, roof (2014) and water heater (2016). 2nd floor hall closet presents possible upper floor laundry set up. A short distance to the Township Park, The Montgomery Mall, the Community Center and endless shopping opportunity. Easy access to the PA Turnpike and Routes 309 and 202. Great for entertaining, lovingly maintained and waiting for you. Take a look today before this home is sold in this hot market!
Location
State PA
County Montgomery
Area Montgomery Twp (10646)
Zoning RSA
Rooms
Other Rooms Living Room, Dining Room, Primary Bedroom, Bedroom 2, Kitchen, Bedroom 1
Basement Full, Unfinished
Interior
Interior Features Ceiling Fan(s), Kitchen - Eat-In
Hot Water Natural Gas
Heating Gas, Forced Air
Cooling Central A/C
Flooring Wood, Fully Carpeted, Vinyl, Tile/Brick
Fireplaces Number 1
Equipment Dishwasher, Disposal
Fireplace Y
Window Features Replacement
Appliance Dishwasher, Disposal
Heat Source Natural Gas
Laundry Basement
Exterior
Exterior Feature Deck(s), Balcony
Parking Features Inside Access
Garage Spaces 3.0
Utilities Available Cable TV
Water Access N
Roof Type Pitched,Shingle
Accessibility None
Porch Deck(s), Balcony
Attached Garage 1
Total Parking Spaces 3
Garage Y
Building
Lot Description Rear Yard
Story 2
Foundation Concrete Perimeter
Sewer Public Sewer
Water Public
Architectural Style Contemporary
Level or Stories 2
Additional Building Above Grade
New Construction N
Schools
School District North Penn
Others
Senior Community No
Tax ID 46-00-01685-789
Ownership Fee Simple
Acceptable Financing Conventional, VA, FHA 203(b)
Listing Terms Conventional, VA, FHA 203(b)
Financing Conventional,VA,FHA 203(b)
Read Less Info
Want to know what your home might be worth? Contact us for a FREE valuation!

Our team is ready to help you sell your home for the highest possible price ASAP

Bought with Kevin Weingarten • Long & Foster Real Estate, Inc.

"My job is to find and attract mastery-based agents to the office, protect the culture, and make sure everyone is happy! "






