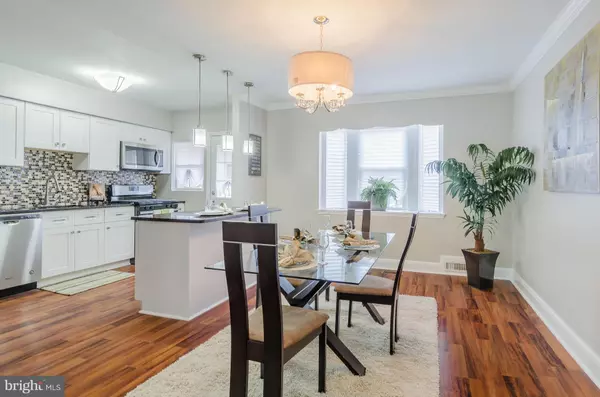$167,000
$167,000
For more information regarding the value of a property, please contact us for a free consultation.
3 Beds
2 Baths
SOLD DATE : 07/21/2017
Key Details
Sold Price $167,000
Property Type Townhouse
Sub Type Interior Row/Townhouse
Listing Status Sold
Purchase Type For Sale
Subdivision Stonewood-Pentwood-Winston
MLS Listing ID 1001167491
Sold Date 07/21/17
Style Federal
Bedrooms 3
Full Baths 2
HOA Y/N N
Originating Board MRIS
Year Built 1945
Annual Tax Amount $2,683
Tax Year 2016
Property Description
BEAUTIFULLY DESIGNED PORCH FRONT RENOVATION WITH 3 FINISHED LEVELS! Open floor plan featuring a spacious LR & sep dining room w/ crown molding & wood floors, designer island kit w/ granite counters, ss appliances, & mosaic backsplash, upper level w/ 3 large bedrooms & 1 full bath, finished basement w/ family room, full bath, & outside entrance. This one has it all! Pack your bags & move right in!
Location
State MD
County Baltimore City
Zoning 5
Rooms
Other Rooms Living Room, Dining Room, Primary Bedroom, Bedroom 2, Bedroom 3, Kitchen, Family Room
Basement Sump Pump, Fully Finished
Interior
Interior Features Dining Area, Upgraded Countertops, Crown Moldings, Floor Plan - Open
Hot Water Natural Gas
Heating Forced Air
Cooling Central A/C
Equipment Refrigerator, Oven - Self Cleaning, Oven/Range - Gas, Microwave, Dishwasher, Disposal
Fireplace N
Appliance Refrigerator, Oven - Self Cleaning, Oven/Range - Gas, Microwave, Dishwasher, Disposal
Heat Source Natural Gas
Exterior
Waterfront N
Water Access N
Accessibility Other
Garage N
Private Pool N
Building
Story 3+
Sewer Public Sewer
Water Public
Architectural Style Federal
Level or Stories 3+
New Construction N
Schools
Elementary Schools Northwood
School District Baltimore City Public Schools
Others
Senior Community No
Tax ID 0327445267H070
Ownership Ground Rent
Special Listing Condition Standard
Read Less Info
Want to know what your home might be worth? Contact us for a FREE valuation!

Our team is ready to help you sell your home for the highest possible price ASAP

Bought with Barbara J Smith • Residential Plus Real Estate Services

"My job is to find and attract mastery-based agents to the office, protect the culture, and make sure everyone is happy! "






