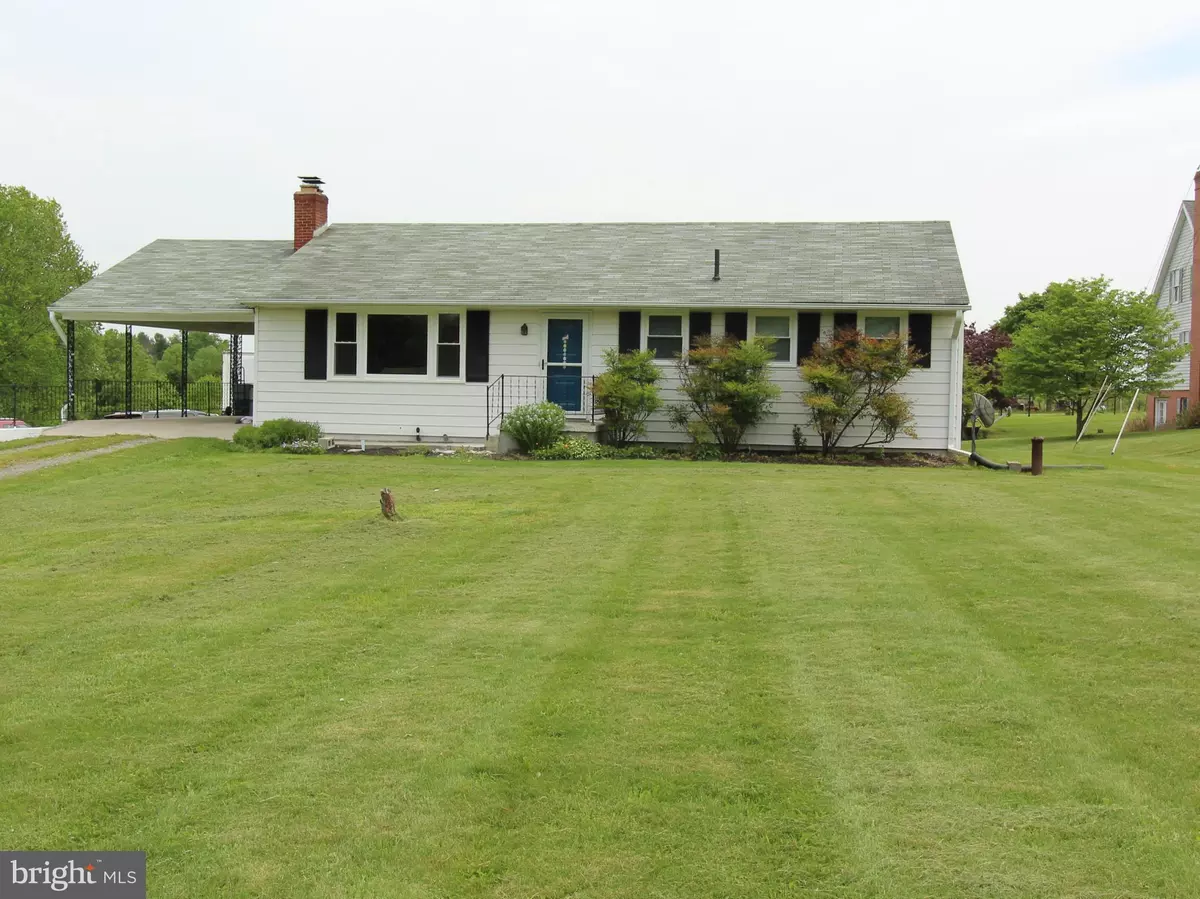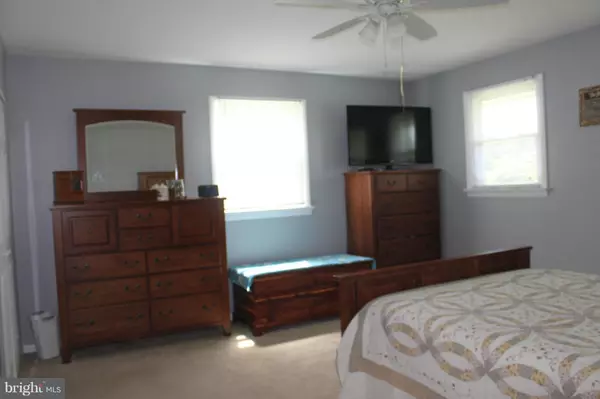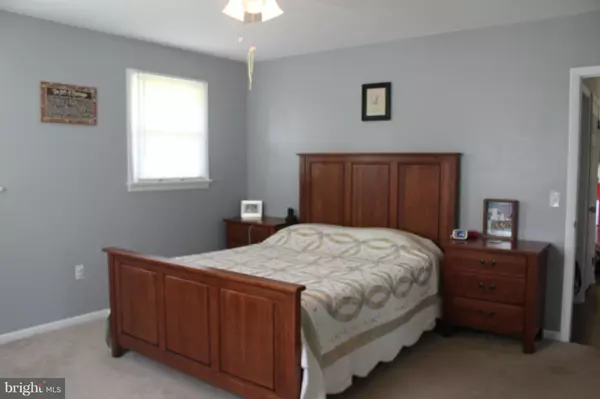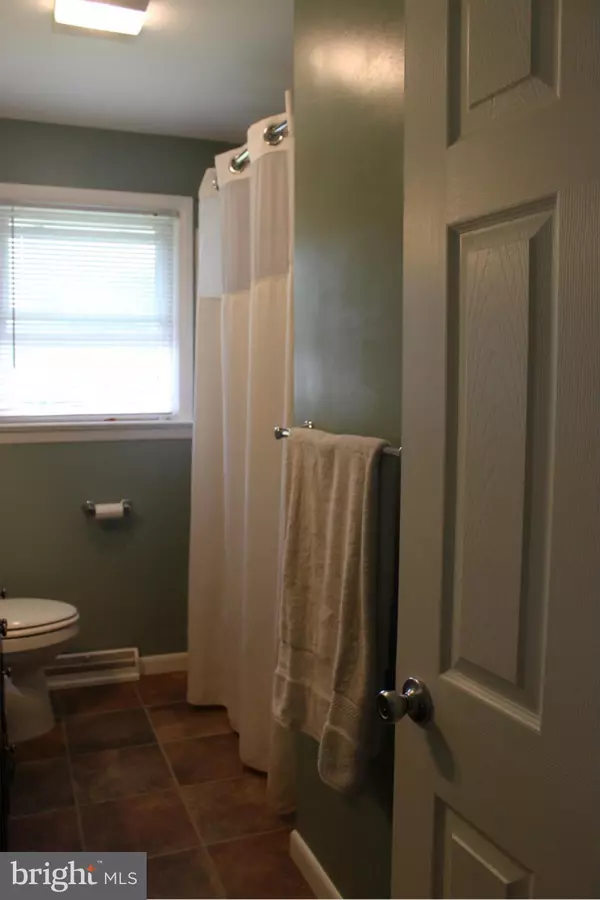$341,000
$319,000
6.9%For more information regarding the value of a property, please contact us for a free consultation.
3 Beds
1 Bath
1,232 SqFt
SOLD DATE : 06/27/2017
Key Details
Sold Price $341,000
Property Type Single Family Home
Sub Type Detached
Listing Status Sold
Purchase Type For Sale
Square Footage 1,232 sqft
Price per Sqft $276
Subdivision None Available
MLS Listing ID 1000731623
Sold Date 06/27/17
Style Ranch/Rambler
Bedrooms 3
Full Baths 1
HOA Y/N N
Abv Grd Liv Area 1,232
Originating Board MRIS
Year Built 1968
Annual Tax Amount $3,064
Tax Year 2016
Lot Size 3.030 Acres
Acres 3.03
Property Description
Beautiful updated 1 flr rancher on 3 acres located near downtown Lovettsville.Woodstove hook up in living room for sitting by fire. Hardwood flrs, updated bathroom, along with newly installed windows. Washer/dryer hook up avlb upstairs +down. Owner/agnt related
Location
State VA
County Loudoun
Rooms
Basement Outside Entrance, Connecting Stairway, Rear Entrance, Full, Unfinished, Walkout Level, Windows
Main Level Bedrooms 3
Interior
Interior Features Combination Kitchen/Dining, Wood Floors
Hot Water Electric
Heating Heat Pump(s), Forced Air
Cooling Central A/C
Fireplaces Type Flue for Stove
Equipment Washer/Dryer Hookups Only, Dishwasher, Microwave, Refrigerator, Oven/Range - Gas, Water Heater
Fireplace N
Window Features Insulated
Appliance Washer/Dryer Hookups Only, Dishwasher, Microwave, Refrigerator, Oven/Range - Gas, Water Heater
Heat Source Electric, Oil
Exterior
Parking Features Basement Garage, Garage Door Opener
Garage Spaces 1.0
Water Access N
Roof Type Asphalt
Accessibility None
Total Parking Spaces 1
Garage N
Private Pool N
Building
Story 2
Sewer Septic Exists
Water Well
Architectural Style Ranch/Rambler
Level or Stories 2
Additional Building Above Grade
Structure Type Dry Wall
New Construction N
Schools
Elementary Schools Call School Board
Middle Schools Call School Board
High Schools Call School Board
School District Loudoun County Public Schools
Others
Senior Community No
Tax ID 371184845000
Ownership Fee Simple
Special Listing Condition Standard
Read Less Info
Want to know what your home might be worth? Contact us for a FREE valuation!

Our team is ready to help you sell your home for the highest possible price ASAP

Bought with Randolph E Fraysher • Pearson Smith Realty, LLC

"My job is to find and attract mastery-based agents to the office, protect the culture, and make sure everyone is happy! "






