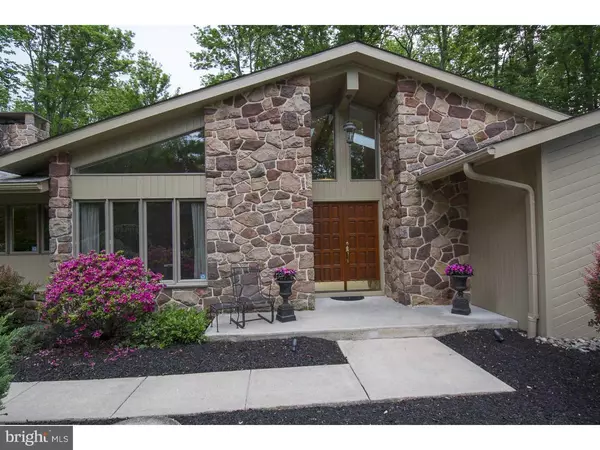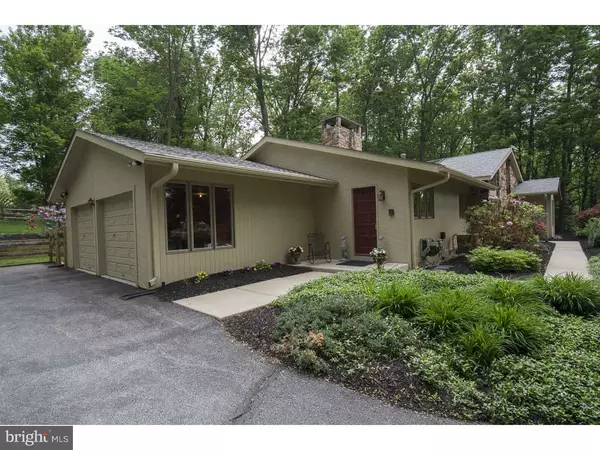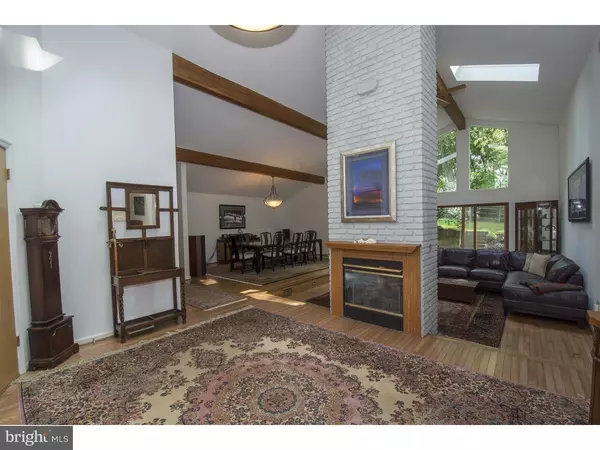$471,000
$466,000
1.1%For more information regarding the value of a property, please contact us for a free consultation.
3 Beds
4 Baths
2,791 SqFt
SOLD DATE : 07/24/2015
Key Details
Sold Price $471,000
Property Type Single Family Home
Sub Type Detached
Listing Status Sold
Purchase Type For Sale
Square Footage 2,791 sqft
Price per Sqft $168
Subdivision Westwood
MLS Listing ID 1003569339
Sold Date 07/24/15
Style Ranch/Rambler
Bedrooms 3
Full Baths 3
Half Baths 1
HOA Y/N N
Abv Grd Liv Area 2,791
Originating Board TREND
Year Built 1992
Annual Tax Amount $6,697
Tax Year 2015
Lot Size 1.100 Acres
Acres 1.1
Lot Dimensions IRREGULAR
Property Description
Stylish, ranch-style home in a great location in the West Chester School District. Situated on 1.10 Acres at the end of a quiet, well maintained cul-de-sac street in Westtown Township, this home has 3 Bdrms & 3 Bths. The open floor plan and clean architectural lines allow for ease of entertaining & provide a casual, comfortable atmosphere. The vaulted, sky-lit ceilings & neutral decor draw you into the main living spaces, & the expanse of windows allows you to enjoy the home's natural surroundings. A new asphalt shingle roof & all new sky-lights (2014), exterior painting (2015), new post & rail fencing (2014), interior painting & carpeting (2015), new Kitchen floor, stainless sink & refrigerator (2015) are some of the most recent upgrades to the property. It also includes a galley style Kitchen w/gas cooking & a Breakfast Room, a Family Room with an impressive stone fireplace, a Solarium with hot tub, Master Bedroom with atrium door to a private Terrace, sumptuous, remodeled Master Bath with oversized stall shower, two additional Bedrooms, Hall Bath, & laundry, all on the main level. There are two separate HVAC systems & a security system. Huge potential for expansion in the full, unfinished, walk-out Basement which includes a full Bath & additional laundry hookups. Fully fenced back yard, well landscaped with two separate terraces provide lots of outdoor living opportunities. Conveniently located, close to the restaurants & shops of West Chester Borough, Glen Mills, and tax-free Delaware, with easy access to all that Chester County has to offer.
Location
State PA
County Chester
Area Westtown Twp (10367)
Zoning R1
Rooms
Other Rooms Living Room, Dining Room, Primary Bedroom, Bedroom 2, Kitchen, Family Room, Bedroom 1, Other, Attic
Basement Full, Unfinished, Outside Entrance, Drainage System
Interior
Interior Features Primary Bath(s), Skylight(s), Ceiling Fan(s), Air Filter System, Exposed Beams, Intercom, Stall Shower, Dining Area
Hot Water Natural Gas
Heating Gas, Forced Air
Cooling Central A/C
Flooring Wood, Fully Carpeted, Vinyl, Tile/Brick
Fireplaces Number 2
Fireplaces Type Brick, Stone, Gas/Propane
Equipment Dishwasher, Disposal, Trash Compactor, Built-In Microwave
Fireplace Y
Window Features Replacement
Appliance Dishwasher, Disposal, Trash Compactor, Built-In Microwave
Heat Source Natural Gas
Laundry Main Floor, Basement
Exterior
Exterior Feature Patio(s)
Garage Inside Access, Garage Door Opener
Garage Spaces 5.0
Fence Other
Utilities Available Cable TV
Waterfront N
Water Access N
Roof Type Pitched,Shingle
Accessibility None
Porch Patio(s)
Attached Garage 2
Total Parking Spaces 5
Garage Y
Building
Lot Description Cul-de-sac
Story 1
Foundation Brick/Mortar
Sewer On Site Septic
Water Public
Architectural Style Ranch/Rambler
Level or Stories 1
Additional Building Above Grade
Structure Type Cathedral Ceilings,High
New Construction N
Schools
Elementary Schools Westtown-Thornbury
Middle Schools Stetson
High Schools West Chester Bayard Rustin
School District West Chester Area
Others
Tax ID 67-05 -0016
Ownership Fee Simple
Security Features Security System
Read Less Info
Want to know what your home might be worth? Contact us for a FREE valuation!

Our team is ready to help you sell your home for the highest possible price ASAP

Bought with Elizabeth Facenda • RE/MAX Preferred - West Chester

"My job is to find and attract mastery-based agents to the office, protect the culture, and make sure everyone is happy! "






