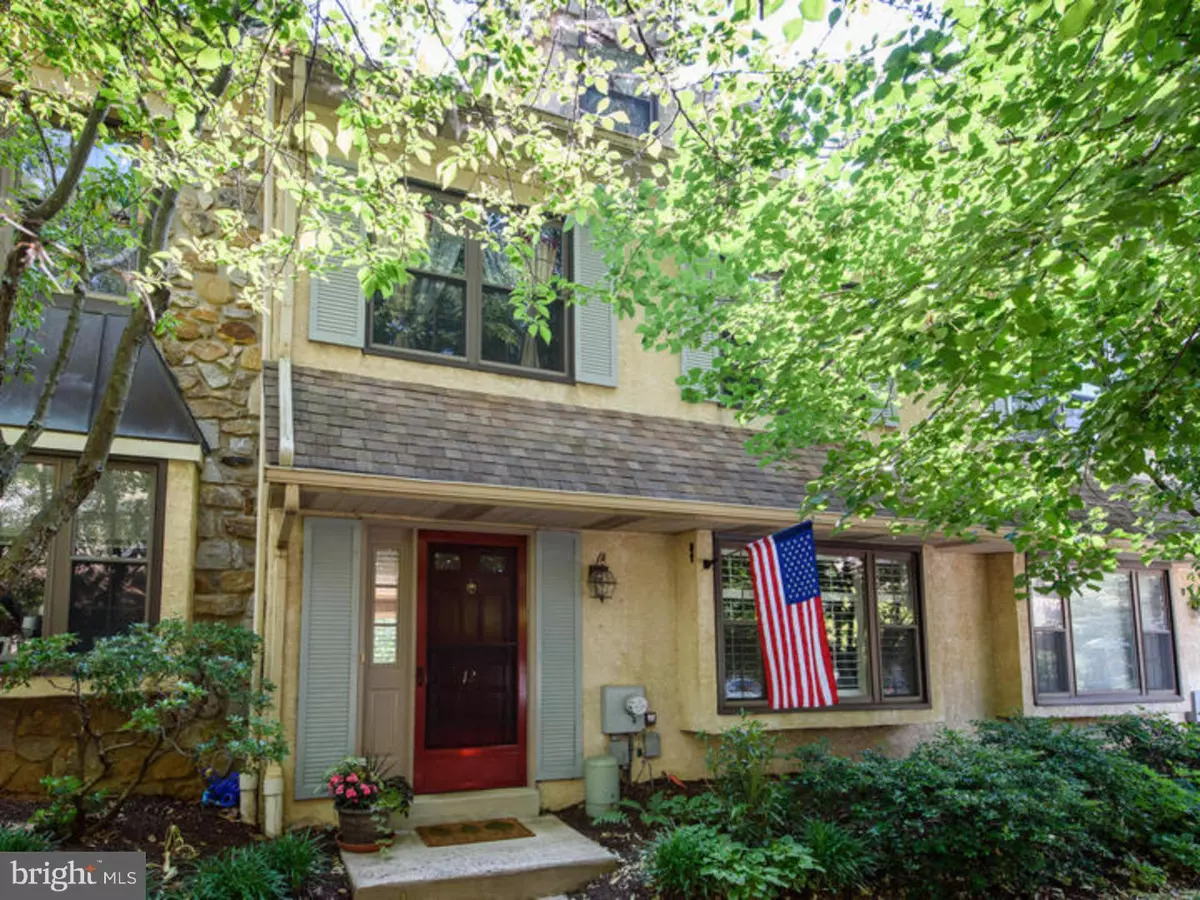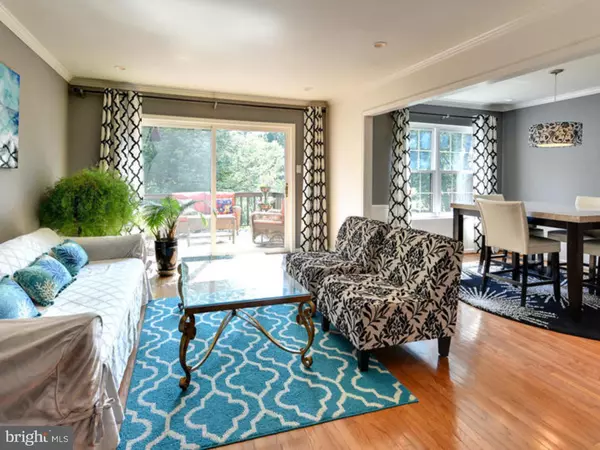$351,000
$359,900
2.5%For more information regarding the value of a property, please contact us for a free consultation.
4 Beds
3 Baths
2,410 SqFt
SOLD DATE : 07/28/2015
Key Details
Sold Price $351,000
Property Type Townhouse
Sub Type Interior Row/Townhouse
Listing Status Sold
Purchase Type For Sale
Square Footage 2,410 sqft
Price per Sqft $145
Subdivision Chesterbrook
MLS Listing ID 1003569929
Sold Date 07/28/15
Style Colonial
Bedrooms 4
Full Baths 2
Half Baths 1
HOA Fees $240/mo
HOA Y/N Y
Abv Grd Liv Area 2,410
Originating Board TREND
Year Built 1980
Annual Tax Amount $3,930
Tax Year 2015
Lot Size 1,910 Sqft
Acres 0.04
Lot Dimensions 1,910
Property Description
Welcome home to 12 Liberte Ln., situated in the very desirable Picket Post section of Chesterbrook, Tredyffrin Twp. Known for its award winning TE School District & Low Taxes. If you're looking for a lifestyle that requires convenience, turn-key living and to be centrally located to all major highways, schools, shopping, restaurants, Valley Forge Park, Wilson Park, walking/biking trails & open space than this home is for you. Lovely 4 bedroom, 2.5 bath w/finished outside walkout basement that backs up to open space & Wilson Park. Enjoy dinner, coffee & quiet times on your private deck surrounded by nature. The pictures tell the story of the lifestyle you deserve. Schedule your personal tour of this lovely home and start packing your bags! Don't forget to view the Virtual Tour. It is amazing! Pre-Sale Home Inspection on file. Clean as a whistle! If there is a one time capital contribution, buyer is responsible.
Location
State PA
County Chester
Area Tredyffrin Twp (10343)
Zoning OA
Rooms
Other Rooms Living Room, Dining Room, Primary Bedroom, Bedroom 2, Bedroom 3, Kitchen, Family Room, Bedroom 1, Other
Basement Full, Outside Entrance, Fully Finished
Interior
Interior Features Primary Bath(s), Breakfast Area
Hot Water Electric
Heating Heat Pump - Electric BackUp
Cooling Central A/C
Flooring Wood, Fully Carpeted
Fireplaces Number 1
Equipment Oven - Self Cleaning, Dishwasher, Refrigerator, Disposal
Fireplace Y
Appliance Oven - Self Cleaning, Dishwasher, Refrigerator, Disposal
Laundry Upper Floor
Exterior
Exterior Feature Deck(s)
Amenities Available Swimming Pool, Tennis Courts
Waterfront N
Water Access N
Roof Type Pitched,Shingle
Accessibility None
Porch Deck(s)
Garage N
Building
Lot Description Cul-de-sac, Level, Open, Rear Yard
Story 3+
Sewer Public Sewer
Water Public
Architectural Style Colonial
Level or Stories 3+
Additional Building Above Grade
New Construction N
Schools
Elementary Schools New Eagle
Middle Schools Valley Forge
High Schools Conestoga Senior
School District Tredyffrin-Easttown
Others
HOA Fee Include Pool(s),Common Area Maintenance,Lawn Maintenance,Snow Removal,Trash,Parking Fee,Insurance
Tax ID 43-05 -0312
Ownership Condominium
Acceptable Financing Conventional
Listing Terms Conventional
Financing Conventional
Read Less Info
Want to know what your home might be worth? Contact us for a FREE valuation!

Our team is ready to help you sell your home for the highest possible price ASAP

Bought with Ann B Shaud • BHHS Fox & Roach Wayne-Devon

"My job is to find and attract mastery-based agents to the office, protect the culture, and make sure everyone is happy! "






