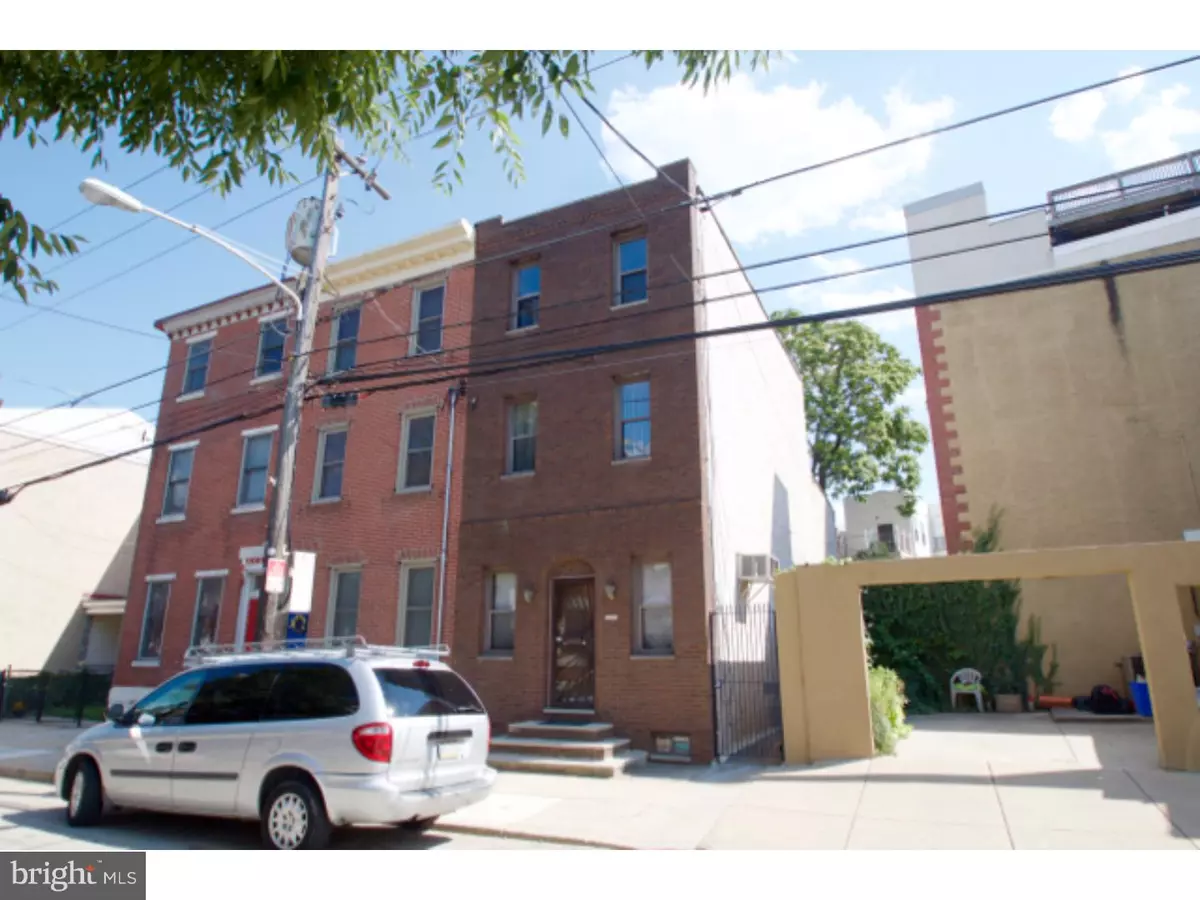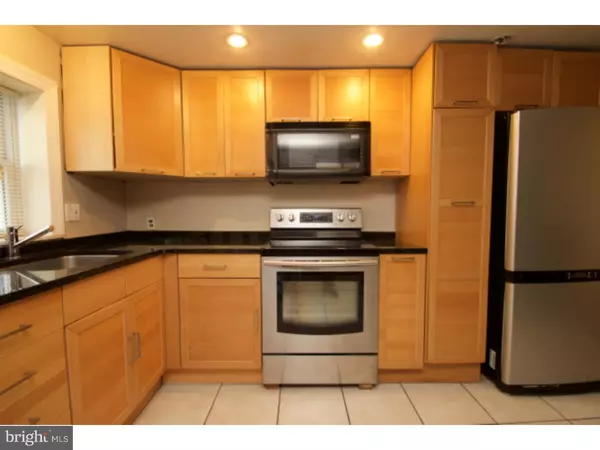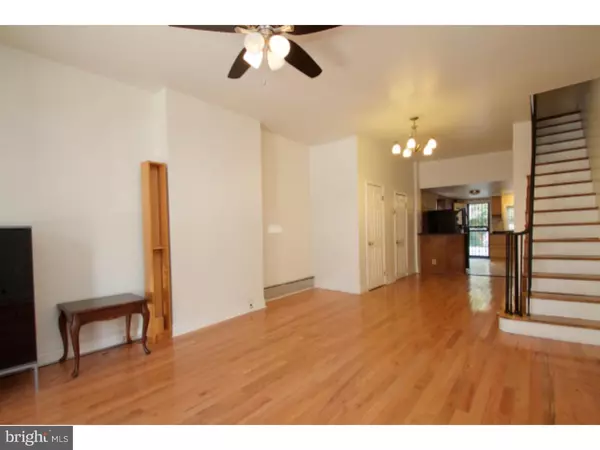$275,000
$345,000
20.3%For more information regarding the value of a property, please contact us for a free consultation.
3 Beds
3 Baths
1,840 SqFt
SOLD DATE : 02/07/2017
Key Details
Sold Price $275,000
Property Type Townhouse
Sub Type Interior Row/Townhouse
Listing Status Sold
Purchase Type For Sale
Square Footage 1,840 sqft
Price per Sqft $149
Subdivision Pennsport
MLS Listing ID 1003629579
Sold Date 02/07/17
Style Traditional
Bedrooms 3
Full Baths 2
Half Baths 1
HOA Y/N N
Abv Grd Liv Area 1,840
Originating Board TREND
Year Built 1955
Annual Tax Amount $2,781
Tax Year 2016
Lot Size 1,079 Sqft
Acres 0.02
Lot Dimensions 15X72
Property Description
Come see this great home on a phenomenal block in the hot neighborhood of Pennsport! This 3-story, 3-bed/2.5 bath home features hardwood floors throughout, a large open floor plan with a large eat-in kitchen and granite counter tops. The house also boasts a massive fenced-in back yard, a full unfinished basement, large bedrooms, and a master bedroom with an ensuite on the third floor. The master also features a doorway to the roof which allows for the potential of easily adding a roof deck. This home would be a great investment as it is only a few blocks from the new development of Southwark on Reed (the old Mt. Sinai Hospital.) of about 100 new construction townhomes. This area is booming! get in before the prices skyrocket. There is ample parking near I-95 and Moyamensing Avenue, this home is in prime location and is a must see.
Location
State PA
County Philadelphia
Area 19147 (19147)
Zoning RSA5
Rooms
Other Rooms Living Room, Primary Bedroom, Bedroom 2, Kitchen, Bedroom 1
Basement Full
Interior
Interior Features Kitchen - Eat-In
Hot Water Natural Gas
Heating Gas, Hot Water
Cooling Wall Unit
Flooring Wood
Fireplace N
Heat Source Natural Gas
Laundry Basement
Exterior
Waterfront N
Water Access N
Accessibility None
Garage N
Building
Lot Description Rear Yard
Story 3+
Sewer Public Sewer
Water Public
Architectural Style Traditional
Level or Stories 3+
Additional Building Above Grade
New Construction N
Schools
School District The School District Of Philadelphia
Others
Senior Community No
Tax ID 011032000
Ownership Fee Simple
Read Less Info
Want to know what your home might be worth? Contact us for a FREE valuation!

Our team is ready to help you sell your home for the highest possible price ASAP

Bought with Michael R. McCann • BHHS Fox & Roach-Center City Walnut

"My job is to find and attract mastery-based agents to the office, protect the culture, and make sure everyone is happy! "






