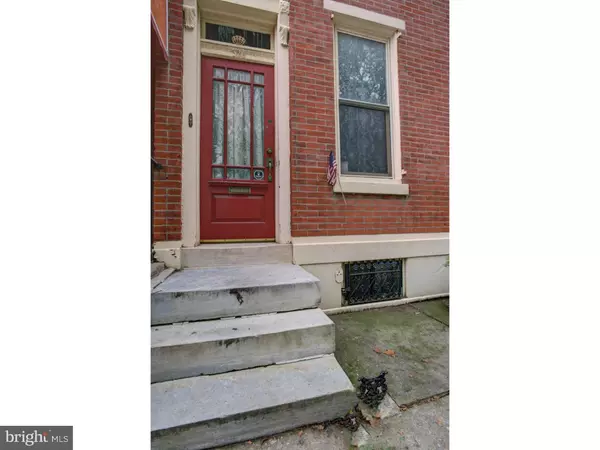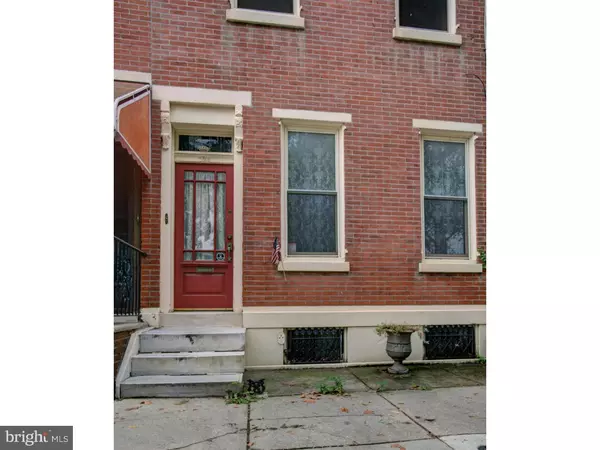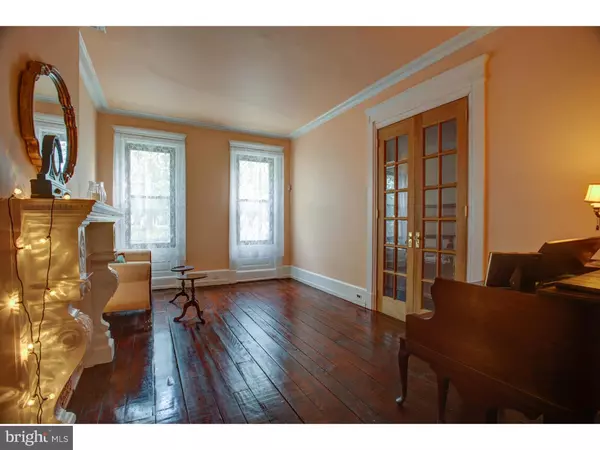$350,000
$350,000
For more information regarding the value of a property, please contact us for a free consultation.
5 Beds
2 Baths
2,016 SqFt
SOLD DATE : 03/17/2017
Key Details
Sold Price $350,000
Property Type Townhouse
Sub Type Interior Row/Townhouse
Listing Status Sold
Purchase Type For Sale
Square Footage 2,016 sqft
Price per Sqft $173
Subdivision Pennsport
MLS Listing ID 1003633301
Sold Date 03/17/17
Style Colonial
Bedrooms 5
Full Baths 1
Half Baths 1
HOA Y/N N
Abv Grd Liv Area 2,016
Originating Board TREND
Year Built 1910
Annual Tax Amount $1,361
Tax Year 2017
Lot Size 1,040 Sqft
Acres 0.02
Lot Dimensions 16X65
Property Description
Let's get moving. Be home for the holidays! A delightful mid to late 19th century historical 3-story brick house, located on a quiet tree-lined street in highly desirable Pennsport, across from Jefferson Square Park. It's a short walk to Front Street and the pier on the Delaware River and close to excellent restaurants, pubs and boutique stores. Step inside and you are immediately welcomed by a vestibule with wall to wall tiling from the 1800's and a beveled glass window opening into a hardwood floor hallway, These dark-stained floors are random width and stylishly refinished along with the whole recently painted first floor. French doors open into the living room with faux fireplace and original mantle, and then onto an impressive dining room and modern kitchen. Completing the downstairs is a powder room and large coat closet, while the kitchen leads to the rear patio which is perfect for grilling or dining al fresco. Moving upstairs, the second floor features the master bedroom with windows overlooking the park, a full bath, and another bedroom and den area. Up one more flight and the third floor adds two more bedrooms. This home has an alarm system and wrought iron grates on the basement windows as an added safety feature. There is parking on both sides of the street. No permits required and no time constraints. Minutes to I-95. New water heater and heater installed in 2013.
Location
State PA
County Philadelphia
Area 19147 (19147)
Zoning RSA5
Direction North
Rooms
Other Rooms Living Room, Dining Room, Primary Bedroom, Bedroom 2, Bedroom 3, Kitchen, Bedroom 1, Other, Attic
Basement Full, Unfinished
Interior
Interior Features Ceiling Fan(s), Kitchen - Eat-In
Hot Water Electric
Heating Gas, Hot Water, Forced Air
Cooling None
Flooring Wood, Vinyl
Equipment Built-In Range, Oven - Self Cleaning
Fireplace N
Appliance Built-In Range, Oven - Self Cleaning
Heat Source Natural Gas
Laundry Basement
Exterior
Utilities Available Cable TV
Waterfront N
Water Access N
Roof Type Pitched
Accessibility None
Garage N
Building
Story 3+
Foundation Stone
Sewer Public Sewer
Water Public
Architectural Style Colonial
Level or Stories 3+
Additional Building Above Grade
Structure Type 9'+ Ceilings
New Construction N
Schools
High Schools Horace Furness
School District The School District Of Philadelphia
Others
Senior Community No
Tax ID 021258500
Ownership Fee Simple
Security Features Security System
Read Less Info
Want to know what your home might be worth? Contact us for a FREE valuation!

Our team is ready to help you sell your home for the highest possible price ASAP

Bought with Joshua Allen • BHHS Fox & Roach-Center City Walnut

"My job is to find and attract mastery-based agents to the office, protect the culture, and make sure everyone is happy! "






