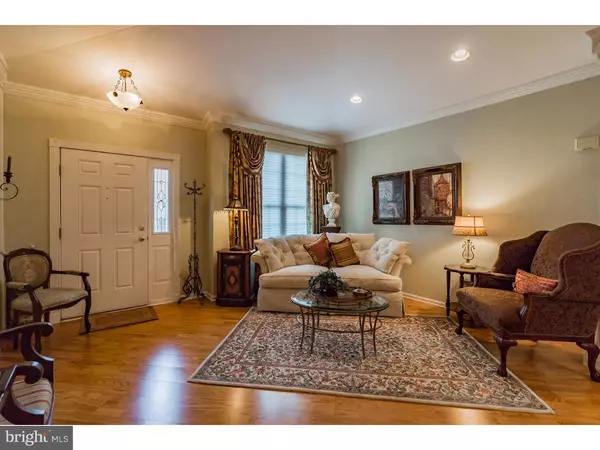$440,000
$444,900
1.1%For more information regarding the value of a property, please contact us for a free consultation.
3 Beds
3 Baths
2,222 SqFt
SOLD DATE : 10/04/2016
Key Details
Sold Price $440,000
Property Type Townhouse
Sub Type Interior Row/Townhouse
Listing Status Sold
Purchase Type For Sale
Square Footage 2,222 sqft
Price per Sqft $198
Subdivision Flowers Mill
MLS Listing ID 1003877181
Sold Date 10/04/16
Style Cape Cod
Bedrooms 3
Full Baths 3
HOA Fees $198/mo
HOA Y/N Y
Abv Grd Liv Area 2,222
Originating Board TREND
Year Built 2000
Annual Tax Amount $6,843
Tax Year 2016
Lot Size 3,626 Sqft
Acres 0.08
Lot Dimensions 49X74
Property Description
This is the property you've been waiting for: a Thornhill Villa, exceptionally appointed, and boasting a rarely offered interior location with serene views of open space and a pond with relaxing fountain! Stroll past flowering stone-edged gardens to the covered entry which leads inside to a very open floor plan w/ dazzling diagonally-set hardwood floors throughout the main living areas. The Living Room, with cathedral ceiling and recessed lighting, is handsomely accented with a full-wall wall of wood wainscoting, crown molding, and distinctive column, The Formal Dining Room, also w/ cathedral ceiling, features a floor-to-ceiling built-in breakfront with lighted and glass-enclosed shelving, and gorgeous bronze and crystal chandelier. The designer kitchen offers natural light from a Solartube; breakfast area w/ decorative chandelier; breakfast bar w/ 3 pendant lights above; abundant 42" blonde cabinetry w/ under-mount lighting; recessed lighting; sprawling granite counter tops; double stainless sink w/ upgraded faucet, InstaHot water dispenser, and soap dispenser; plus pantry. Appliances: Samsung smooth-surface 5-burner range w/ self-clean oven, Whirlpool Gold microwave and dishwasher, GE Profile side-by-side refrigerator w/ exterior water/ice dispenser, and disposal. The 'magazine worthy' family room w/ cathedral ceiling focuses on a floor-to-ceiling stone fireplace w/ ungraded mantel, more handsome wainscoting, ceiling fan and recessed lighting, and 2 windows w/ pretty views. The tiled sunroom / office is complete w/ full-wall of built-in shelves, cabinetry, and desk space; plus 5 windows and exit door to a free-form paver patio and those awesome views - an peaceful oasis after a day of work and/or play. Wood and bulls-eye trimmed doors lead to 2 bedrooms. The main bedroom has cathedral ceiling and huge double window with 1/2-moon window above, custom wood blinds and drapery, ceiling fan, and walk-in and double-mirrored clothes closets. The private 12" tiled main bathroom offers double vanity w/ drawers and decorative hardware, upgraded faucets and light fixtures, shower with seating, recessed lights, and medicine cabinets. A 2nd bedroom has 3 bayed windows w/ wood blinds and delicate drapery, ceiling fan, double closet, and adjoining tiled hall bathroom. The laundry room, with closeted washer/dryer and utility sink, leads to a fin'd loft (3rd BR) also w/ double closet and private bath. Alarm/sprinkler systems. 2-car garage. Absolutely stunning property!
Location
State PA
County Bucks
Area Middletown Twp (10122)
Zoning R1
Rooms
Other Rooms Living Room, Dining Room, Primary Bedroom, Bedroom 2, Kitchen, Family Room, Bedroom 1, Other
Interior
Interior Features Primary Bath(s), Butlers Pantry, Skylight(s), Ceiling Fan(s), Stall Shower, Kitchen - Eat-In
Hot Water Natural Gas
Heating Gas, Forced Air
Cooling Central A/C
Flooring Wood, Fully Carpeted, Vinyl, Tile/Brick
Fireplaces Number 1
Fireplaces Type Stone
Equipment Built-In Range, Oven - Self Cleaning, Dishwasher, Disposal, Built-In Microwave
Fireplace Y
Window Features Bay/Bow,Energy Efficient
Appliance Built-In Range, Oven - Self Cleaning, Dishwasher, Disposal, Built-In Microwave
Heat Source Natural Gas
Laundry Main Floor
Exterior
Exterior Feature Patio(s)
Garage Inside Access, Garage Door Opener
Garage Spaces 2.0
Utilities Available Cable TV
Amenities Available Swimming Pool, Tennis Courts, Club House
Waterfront N
Water Access N
Roof Type Shingle
Accessibility None
Porch Patio(s)
Attached Garage 2
Total Parking Spaces 2
Garage Y
Building
Lot Description Level
Story 1.5
Foundation Slab
Sewer Public Sewer
Water Public
Architectural Style Cape Cod
Level or Stories 1.5
Additional Building Above Grade
Structure Type Cathedral Ceilings,9'+ Ceilings
New Construction N
Schools
School District Neshaminy
Others
HOA Fee Include Pool(s),Common Area Maintenance,Lawn Maintenance,Snow Removal,Trash
Senior Community Yes
Tax ID 22-088-516-219
Ownership Fee Simple
Security Features Security System
Acceptable Financing Conventional
Listing Terms Conventional
Financing Conventional
Pets Description Case by Case Basis
Read Less Info
Want to know what your home might be worth? Contact us for a FREE valuation!

Our team is ready to help you sell your home for the highest possible price ASAP

Bought with Vaughn Derassouyan • Keller Williams Real Estate-Langhorne

"My job is to find and attract mastery-based agents to the office, protect the culture, and make sure everyone is happy! "






