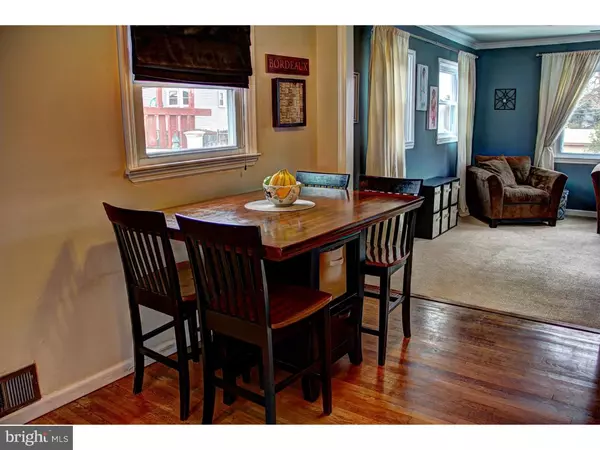$275,000
$274,900
For more information regarding the value of a property, please contact us for a free consultation.
3 Beds
1 Bath
1,437 SqFt
SOLD DATE : 04/15/2016
Key Details
Sold Price $275,000
Property Type Single Family Home
Sub Type Detached
Listing Status Sold
Purchase Type For Sale
Square Footage 1,437 sqft
Price per Sqft $191
Subdivision Green Village
MLS Listing ID 1003881769
Sold Date 04/15/16
Style Colonial,Split Level
Bedrooms 3
Full Baths 1
HOA Y/N N
Abv Grd Liv Area 1,437
Originating Board TREND
Year Built 1952
Annual Tax Amount $6,361
Tax Year 2015
Lot Size 6,710 Sqft
Acres 0.15
Lot Dimensions 61X110
Property Description
Just move right in to this fantastic 3 bedroom 1 Bath (Potential 2 Bath) single family home located in Hamilton (Steinert, Sayen, Reynolds schools) The fussiest buyer will be impressed. Featuring hardwood floors throughout, crown molding, upgraded light fixtures, totally redesigned dream kitchen with granite counter tops, soft close cabinet draws, under cabinet lighting, and stainless steel appliances. This gem also features a massive family room addition, newer windows from Power Windows & Siding with a lifetime warranty, new air conditioning (3 Yrs), totally renovated bathroom, PVC vinyl fence, landscaping in front and backyard, recessed lighting, ceiling fans, new shutters and so much more. Don't forget about the massive laundry room that offers plenty of space for a large full bathroom and storage and walk-up attic with abundant storage. Spacious 1 car garage with new garage door opener. Close to restaurants, shopping and public transportation.
Location
State NJ
County Mercer
Area Hamilton Twp (21103)
Zoning RES
Rooms
Other Rooms Living Room, Dining Room, Primary Bedroom, Bedroom 2, Kitchen, Family Room, Bedroom 1, Laundry
Basement Partial, Fully Finished
Interior
Interior Features Ceiling Fan(s), Kitchen - Eat-In
Hot Water Natural Gas
Heating Gas, Forced Air
Cooling Central A/C
Flooring Wood, Fully Carpeted
Fireplace N
Heat Source Natural Gas
Laundry Lower Floor
Exterior
Exterior Feature Deck(s), Patio(s)
Garage Spaces 3.0
Utilities Available Cable TV
Water Access N
Roof Type Shingle
Accessibility None
Porch Deck(s), Patio(s)
Attached Garage 1
Total Parking Spaces 3
Garage Y
Building
Story Other
Sewer Public Sewer
Water Public
Architectural Style Colonial, Split Level
Level or Stories Other
Additional Building Above Grade
New Construction N
Schools
Elementary Schools Sayen
Middle Schools Emily C Reynolds
School District Hamilton Township
Others
Senior Community No
Tax ID 03-01860-00008
Ownership Fee Simple
Acceptable Financing Conventional, VA, FHA 203(b), USDA
Listing Terms Conventional, VA, FHA 203(b), USDA
Financing Conventional,VA,FHA 203(b),USDA
Read Less Info
Want to know what your home might be worth? Contact us for a FREE valuation!

Our team is ready to help you sell your home for the highest possible price ASAP

Bought with Janice L Hutchinson • Century 21 Abrams & Associates, Inc.

"My job is to find and attract mastery-based agents to the office, protect the culture, and make sure everyone is happy! "






