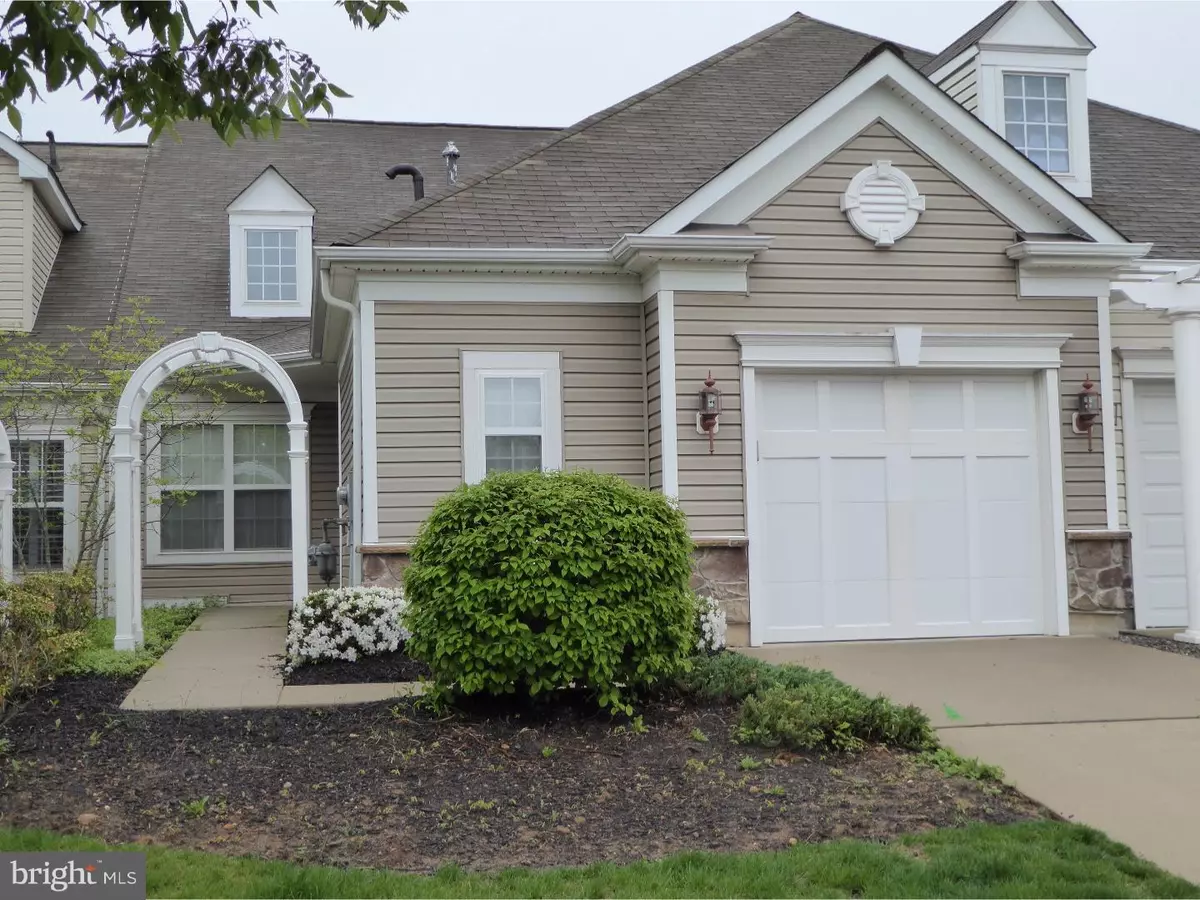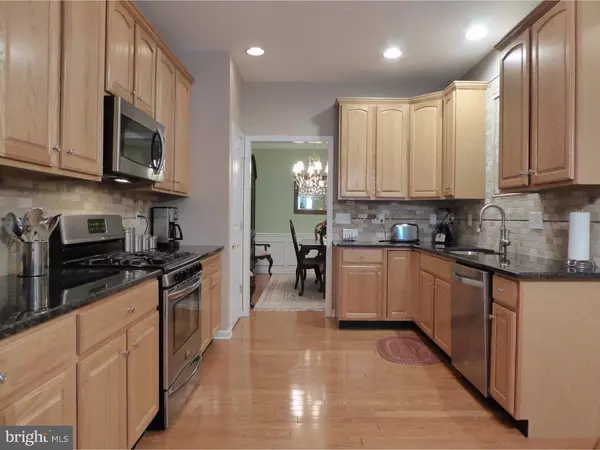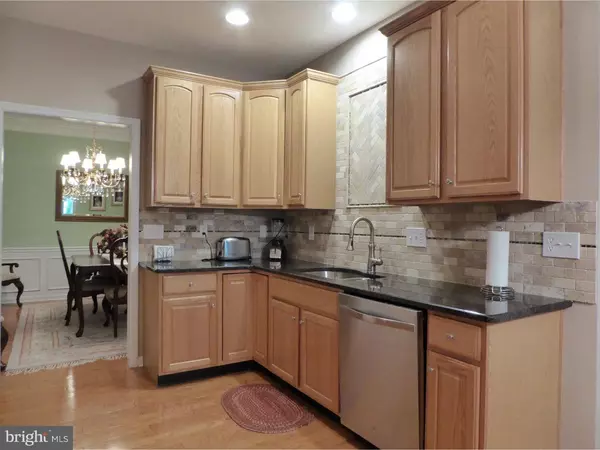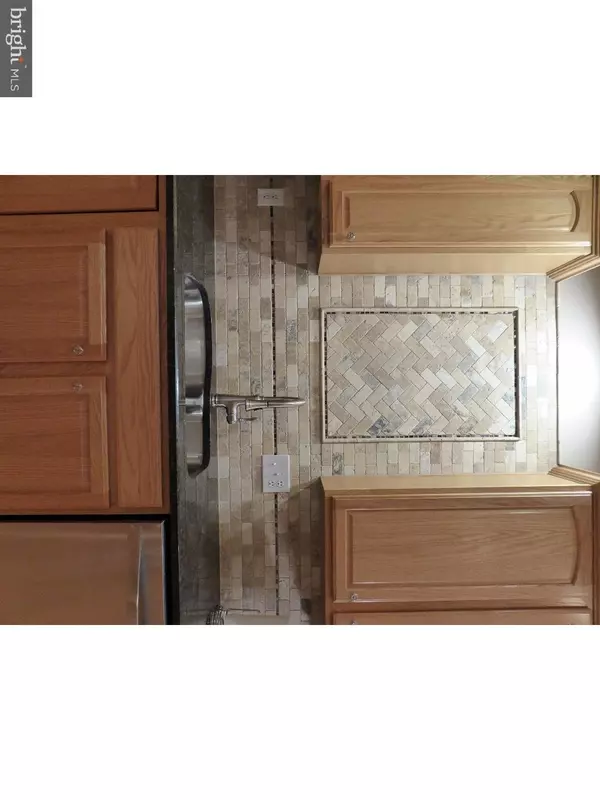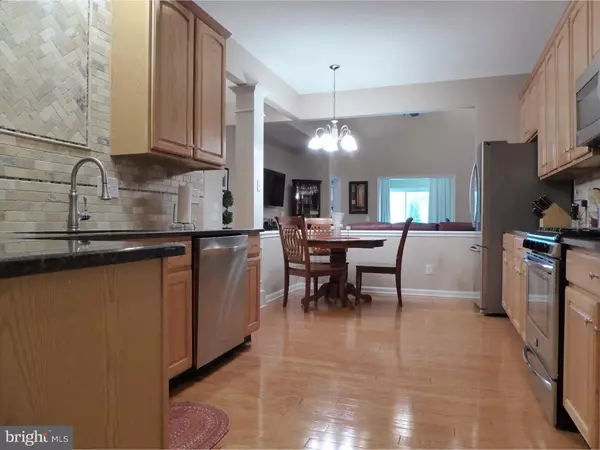$296,900
$294,900
0.7%For more information regarding the value of a property, please contact us for a free consultation.
2 Beds
2 Baths
1,538 SqFt
SOLD DATE : 07/08/2016
Key Details
Sold Price $296,900
Property Type Townhouse
Sub Type Interior Row/Townhouse
Listing Status Sold
Purchase Type For Sale
Square Footage 1,538 sqft
Price per Sqft $193
Subdivision Traditions At Hamilt
MLS Listing ID 1003884885
Sold Date 07/08/16
Style Colonial
Bedrooms 2
Full Baths 2
HOA Fees $235/mo
HOA Y/N Y
Abv Grd Liv Area 1,538
Originating Board TREND
Year Built 2005
Annual Tax Amount $6,177
Tax Year 2015
Lot Size 3,192 Sqft
Acres 0.07
Lot Dimensions 28X114
Property Description
Attention 55 and over buyers! Are you looking for a stylish, quality built home that is in pristine/move-in condition? Then look no further! This gorgeous, Crosswicks model home is situated on a quiet cul-de-sac just a short walk from the community clubhouse of the Traditions at Hamilton development. This home offers many elegant upgrades and improvements throughout (over $15,000 of recent upgrades). As you enter the entry foyer you'll notice a lovely formal dining room with crown and picture frame molding. The finely crafted kitchen features a brand new stone back splash, granite counter-top and premium stainless steel appliances. You'll appreciate the ample 42 inch cabinets and pantry space. There are beautiful hardwood floors in the entryway, hallway, living room, dining room and kitchen. The open and airy layout is perfect for entertaining family and friends. The spacious living room has a cathedral ceiling and adjoins the kitchen and morning room. The morning room has a ceramic tile floor and opens to an outside patio. The master bedroom suite has a full bathroom and a large walk in closet. The guest bedroom is located on the opposite end of the home near another full bathroom. The one car garage has a brand new automatic garage door opener and a convenient storage room. The home offers many other special features including: brand new carpeting in both bedrooms; freshly painted interior; high efficiency heater and hot water heater; recessed lighting; laundry room with tub, new washer and a 3 year old dryer; blinds and window treatments through out; and four remote controlled ceiling fans. Just across the cul-de-sac you'll find a gazebo, putting green, bocce courts and a pathway around the lake! Life is good! Traditions at Hamilton is just minutes away from Veterans Park, Robert Wood Johnson Hospital, major highways and shopping centers. Schedule your personal tour of this fine home before it's too late!
Location
State NJ
County Mercer
Area Hamilton Twp (21103)
Zoning RES
Rooms
Other Rooms Living Room, Dining Room, Primary Bedroom, Kitchen, Bedroom 1, Laundry, Other
Interior
Interior Features Primary Bath(s), Ceiling Fan(s), Stall Shower, Kitchen - Eat-In
Hot Water Natural Gas
Heating Gas, Forced Air, Energy Star Heating System
Cooling Central A/C
Flooring Wood, Fully Carpeted, Tile/Brick
Equipment Built-In Range, Dishwasher, Built-In Microwave
Fireplace N
Appliance Built-In Range, Dishwasher, Built-In Microwave
Heat Source Natural Gas
Laundry Main Floor
Exterior
Exterior Feature Patio(s)
Garage Spaces 3.0
Utilities Available Cable TV
Amenities Available Swimming Pool, Tennis Courts, Club House
Waterfront N
Water Access N
Roof Type Pitched,Shingle
Accessibility None
Porch Patio(s)
Total Parking Spaces 3
Garage N
Building
Lot Description Cul-de-sac
Story 1
Foundation Concrete Perimeter
Sewer Public Sewer
Water Public
Architectural Style Colonial
Level or Stories 1
Additional Building Above Grade
Structure Type Cathedral Ceilings,9'+ Ceilings
New Construction N
Schools
School District Hamilton Township
Others
Pets Allowed Y
HOA Fee Include Pool(s),Common Area Maintenance,Ext Bldg Maint,Lawn Maintenance,Snow Removal,All Ground Fee
Senior Community Yes
Tax ID 03-01945 01-00234
Ownership Fee Simple
Acceptable Financing Conventional
Listing Terms Conventional
Financing Conventional
Pets Description Case by Case Basis
Read Less Info
Want to know what your home might be worth? Contact us for a FREE valuation!

Our team is ready to help you sell your home for the highest possible price ASAP

Bought with Teresa K. Cunningham • Weichert Realtors - Princeton

"My job is to find and attract mastery-based agents to the office, protect the culture, and make sure everyone is happy! "

