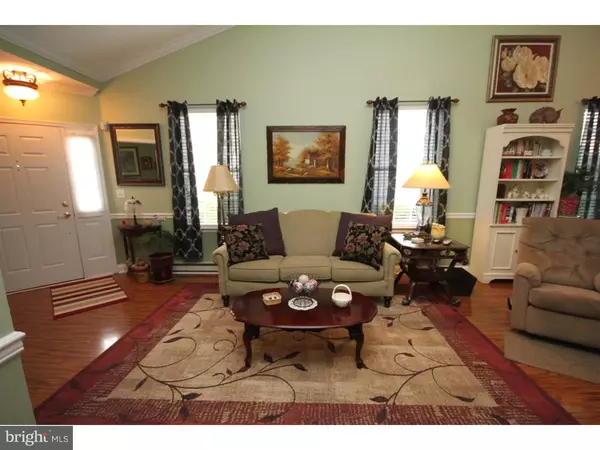$266,000
$269,900
1.4%For more information regarding the value of a property, please contact us for a free consultation.
2 Beds
2 Baths
1,271 SqFt
SOLD DATE : 07/13/2016
Key Details
Sold Price $266,000
Property Type Single Family Home
Sub Type Twin/Semi-Detached
Listing Status Sold
Purchase Type For Sale
Square Footage 1,271 sqft
Price per Sqft $209
Subdivision Locust Hill
MLS Listing ID 1003885701
Sold Date 07/13/16
Style Ranch/Rambler,Traditional
Bedrooms 2
Full Baths 2
HOA Fees $195/mo
HOA Y/N Y
Abv Grd Liv Area 1,271
Originating Board TREND
Year Built 2002
Annual Tax Amount $5,720
Tax Year 2015
Lot Size 3,990 Sqft
Acres 0.09
Lot Dimensions 38X105
Property Description
Bring your fussiest buyer to this property in Locust Hill"s popular adult community! This ranch home is in pristine condition with beautiful upgrades, appointments, special features and attention to detail! Beginning with the welcoming foyer this formal living room and dining room combination with open floor plan and vaulted ceiling has beautiful top of the line laminate floors and custom molding. The ultra kitchen has upgraded cabinets, granite countertops, custom floor and stainless steel appliances. The spacious guest bedroom is convenient to the full bathroom and the large master bedroom has a walk in closet and full bathroom. Also included is a convenient laundry room and attached garage with additional storage and loft. The rear patio is upgraded with custom pavers. This meticulous home is professionally landscaped on all sides. Convenient to major routes, shopping and the train! You will not be disappointed!
Location
State NJ
County Mercer
Area Hamilton Twp (21103)
Zoning RES
Rooms
Other Rooms Living Room, Dining Room, Primary Bedroom, Kitchen, Bedroom 1
Interior
Interior Features Primary Bath(s), Ceiling Fan(s), Stall Shower, Kitchen - Eat-In
Hot Water Natural Gas
Heating Gas, Baseboard
Cooling Central A/C
Flooring Fully Carpeted, Tile/Brick
Equipment Dishwasher, Built-In Microwave
Fireplace N
Appliance Dishwasher, Built-In Microwave
Heat Source Natural Gas
Laundry Main Floor
Exterior
Exterior Feature Patio(s)
Garage Garage Door Opener
Garage Spaces 2.0
Amenities Available Swimming Pool, Tennis Courts, Club House
Waterfront N
Water Access N
Roof Type Pitched,Shingle
Accessibility None
Porch Patio(s)
Attached Garage 1
Total Parking Spaces 2
Garage Y
Building
Lot Description Level, Front Yard, Rear Yard, SideYard(s)
Story 1
Sewer Public Sewer
Water Public
Architectural Style Ranch/Rambler, Traditional
Level or Stories 1
Additional Building Above Grade
Structure Type Cathedral Ceilings
New Construction N
Schools
School District Hamilton Township
Others
HOA Fee Include Pool(s),Common Area Maintenance,Lawn Maintenance,Snow Removal,Trash,Health Club
Senior Community Yes
Tax ID 03-02606 01-00161
Ownership Fee Simple
Read Less Info
Want to know what your home might be worth? Contact us for a FREE valuation!

Our team is ready to help you sell your home for the highest possible price ASAP

Bought with Jennifer Jopko • RE/MAX Tri County

"My job is to find and attract mastery-based agents to the office, protect the culture, and make sure everyone is happy! "






