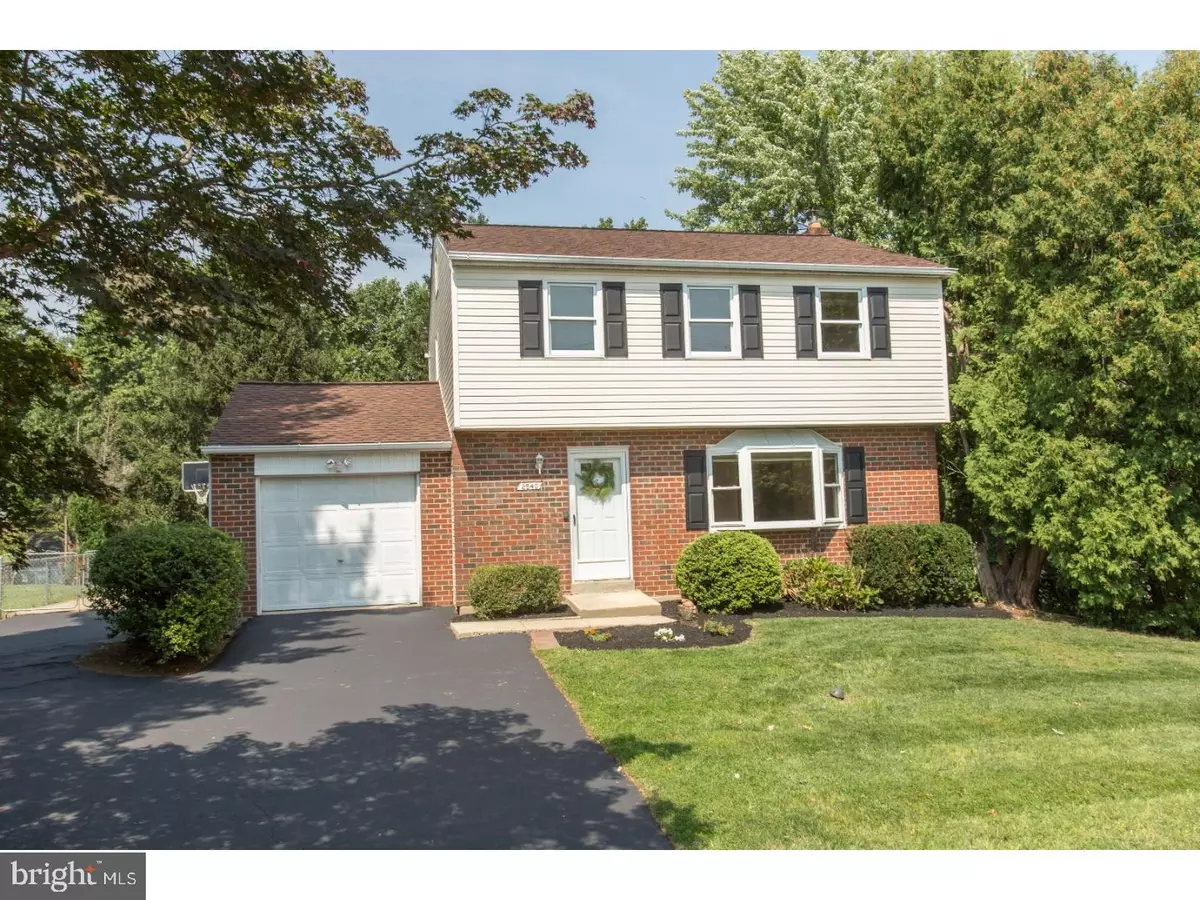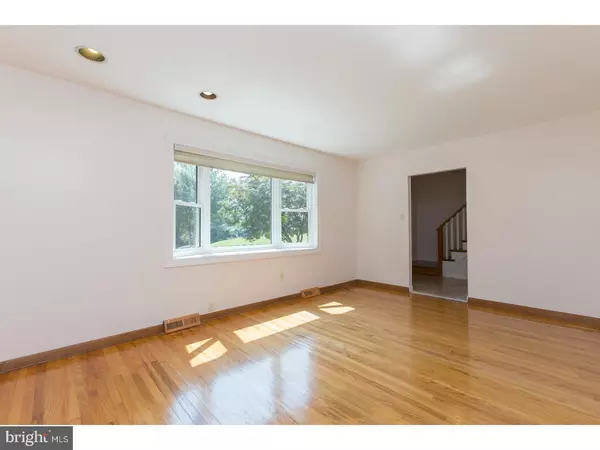$223,000
$227,000
1.8%For more information regarding the value of a property, please contact us for a free consultation.
4 Beds
2 Baths
1,458 SqFt
SOLD DATE : 11/22/2017
Key Details
Sold Price $223,000
Property Type Single Family Home
Sub Type Detached
Listing Status Sold
Purchase Type For Sale
Square Footage 1,458 sqft
Price per Sqft $152
Subdivision Larkin Knoll
MLS Listing ID 1000383183
Sold Date 11/22/17
Style Colonial
Bedrooms 4
Full Baths 1
Half Baths 1
HOA Y/N N
Abv Grd Liv Area 1,458
Originating Board TREND
Year Built 1972
Annual Tax Amount $6,236
Tax Year 2017
Lot Size 0.260 Acres
Acres 0.26
Lot Dimensions 75X150
Property Description
Welcome to this move-in ready single Colonial home. Freshly painted through-out. 4 Bedrooms, 1.5 Baths, Family Room, Three Season's Porch a large in-ground swimming pool, Deck and so much more? Located in Boothwyn in a very nice area and convenient neighborhood. Beautiful hardwood floors in Living Room and Dining Room and entire upstairs. Hall, Powder Room and Kitchen boast polished stone floors. Kitchen has stainless steel stove, newer dishwasher, plentiful cabinets and counters. Corner nook is perfect for a family style Kitchen table and is open to the Dining Room. Kitchen, Dining Room and Living room have a view of the fenced in back yard, Patio, Deck and the swimming pool. Family room is on the lower level great for a playroom, his or her private space, or Rec Room. Laundry Room and storage finish this floor. Master Bedroom, three other nice size Bedrooms and a full updated Bath complete the second floor. New roof 2009, New A/C- 3/2017, New house heater- 3/2017, Neutral colors through-out freshly painted and professionally cleaned. Ample amount of storage. The Deck overlooks a lovely yard and an in-ground swimming pool. One car Garage and off street parking for multiple cars. Near shopping and entertainment. Minutes to tax free shopping in DE and short drive to Philadelphia Airport. Call for an appointment today. Please note there is an error in public records-this home has gas heat!
Location
State PA
County Delaware
Area Upper Chichester Twp (10409)
Zoning RESID
Rooms
Other Rooms Living Room, Dining Room, Primary Bedroom, Bedroom 2, Bedroom 3, Kitchen, Family Room, Bedroom 1, Laundry, Attic
Basement Full
Interior
Interior Features Kitchen - Eat-In
Hot Water Natural Gas
Heating Forced Air
Cooling Central A/C
Flooring Wood, Vinyl, Tile/Brick
Equipment Oven - Self Cleaning, Dishwasher, Disposal
Fireplace N
Window Features Bay/Bow
Appliance Oven - Self Cleaning, Dishwasher, Disposal
Heat Source Natural Gas
Laundry Lower Floor
Exterior
Exterior Feature Deck(s)
Garage Spaces 4.0
Fence Other
Pool In Ground
Water Access N
Roof Type Pitched
Accessibility None
Porch Deck(s)
Attached Garage 1
Total Parking Spaces 4
Garage Y
Building
Lot Description Level, Front Yard, Rear Yard, SideYard(s)
Story 2
Foundation Stone, Concrete Perimeter, Brick/Mortar
Sewer Public Sewer
Water Public
Architectural Style Colonial
Level or Stories 2
Additional Building Above Grade
New Construction N
Schools
Middle Schools Chichester
High Schools Chichester Senior
School District Chichester
Others
Senior Community No
Tax ID 09-00-01006-15
Ownership Fee Simple
Acceptable Financing Conventional, FHA 203(b)
Listing Terms Conventional, FHA 203(b)
Financing Conventional,FHA 203(b)
Read Less Info
Want to know what your home might be worth? Contact us for a FREE valuation!

Our team is ready to help you sell your home for the highest possible price ASAP

Bought with Matthew J Bulley • C-21 Executive Group

"My job is to find and attract mastery-based agents to the office, protect the culture, and make sure everyone is happy! "






