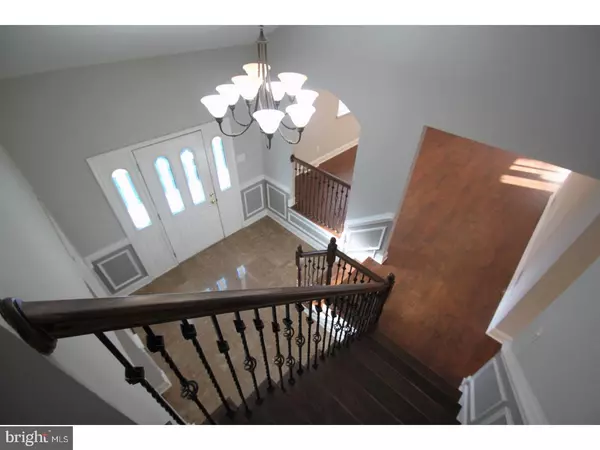$415,000
$424,999
2.4%For more information regarding the value of a property, please contact us for a free consultation.
4 Beds
3 Baths
2,332 SqFt
SOLD DATE : 11/03/2017
Key Details
Sold Price $415,000
Property Type Single Family Home
Sub Type Detached
Listing Status Sold
Purchase Type For Sale
Square Footage 2,332 sqft
Price per Sqft $177
Subdivision Coldspring Crossin
MLS Listing ID 1001248891
Sold Date 11/03/17
Style Colonial,Split Level
Bedrooms 4
Full Baths 2
Half Baths 1
HOA Y/N N
Abv Grd Liv Area 2,332
Originating Board TREND
Year Built 1974
Annual Tax Amount $6,031
Tax Year 2017
Lot Size 0.627 Acres
Acres 0.63
Lot Dimensions 85
Property Description
AMAZING truly AMAZING, that's what you will say when you see this property. In the highly acclaimed Methacton School District this Collegeville area 4 beds 2.5 baths charming beauty is for you to have! The home sits on .63 Acre in a beautiful and quiet CUL-DE-SAC tucked away from the hustle and bustle. This house will absolutely wow you. As you enter its welcoming and cozy foyer entrance you will be welcomed by its newly beautifully remodeled presence. Walk throughout and you will be amazed by the spacious living room, dinning room, kitchen, sitting room, bathrooms and finished basement. New floors, New kitchen cabinets, New quartz counter tops, New appliances, New Plumbing, New bathrooms, New Laundry room, New electric, New roof, New recessed lighting with new fixtures. There are plenty of closet spaces and storage spaces. Its laundry area is designed for ease of doing laundry with everything you need to get the job done. The overall beauty of the property will stun you. Schedule your tour of the property today
Location
State PA
County Montgomery
Area Lower Providence Twp (10643)
Zoning R2
Rooms
Other Rooms Living Room, Dining Room, Primary Bedroom, Bedroom 2, Bedroom 3, Kitchen, Family Room, Bedroom 1, Attic
Basement Partial, Fully Finished
Interior
Interior Features Primary Bath(s), Kitchen - Eat-In
Hot Water Electric
Heating Oil, Forced Air
Cooling Central A/C
Flooring Wood, Tile/Brick
Fireplaces Number 1
Fireplaces Type Stone
Equipment Dishwasher, Energy Efficient Appliances
Fireplace Y
Window Features Bay/Bow
Appliance Dishwasher, Energy Efficient Appliances
Heat Source Oil
Laundry Lower Floor
Exterior
Exterior Feature Patio(s)
Garage Garage Door Opener
Garage Spaces 4.0
Water Access N
Roof Type Shingle
Accessibility None
Porch Patio(s)
Total Parking Spaces 4
Garage N
Building
Lot Description Cul-de-sac, Front Yard, Rear Yard, SideYard(s)
Story Other
Foundation Concrete Perimeter
Sewer Public Sewer
Water Public
Architectural Style Colonial, Split Level
Level or Stories Other
Additional Building Above Grade
New Construction N
Schools
School District Methacton
Others
Senior Community No
Tax ID 43-00-06649-004
Ownership Fee Simple
Acceptable Financing Conventional, VA, FHA 203(b)
Listing Terms Conventional, VA, FHA 203(b)
Financing Conventional,VA,FHA 203(b)
Read Less Info
Want to know what your home might be worth? Contact us for a FREE valuation!

Our team is ready to help you sell your home for the highest possible price ASAP

Bought with Shirley Booth • BHHS Fox & Roach-Media

"My job is to find and attract mastery-based agents to the office, protect the culture, and make sure everyone is happy! "






