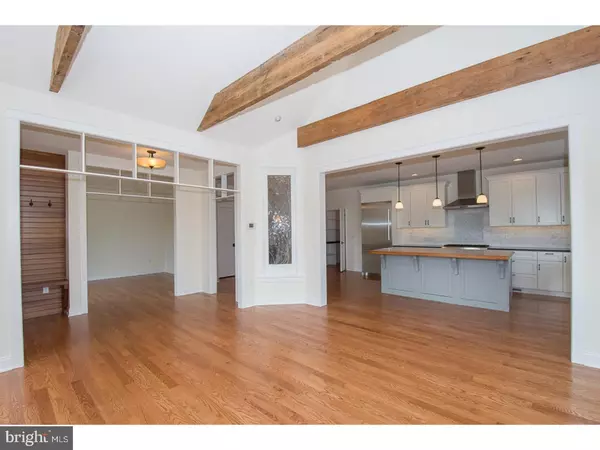$640,000
$649,900
1.5%For more information regarding the value of a property, please contact us for a free consultation.
5 Beds
3 Baths
3,664 SqFt
SOLD DATE : 03/31/2017
Key Details
Sold Price $640,000
Property Type Single Family Home
Sub Type Detached
Listing Status Sold
Purchase Type For Sale
Square Footage 3,664 sqft
Price per Sqft $174
Subdivision None Available
MLS Listing ID 1003193469
Sold Date 03/31/17
Style Cape Cod,Traditional
Bedrooms 5
Full Baths 2
Half Baths 1
HOA Y/N N
Abv Grd Liv Area 3,664
Originating Board TREND
Year Built 2017
Annual Tax Amount $12,017
Tax Year 2017
Lot Size 1.900 Acres
Acres 1.9
Lot Dimensions 0X0
Property Description
QUICK DELIVERY, Custom SPEC home built by John Diament on Scenic 1.9 acre home that unites Style, Comfort & Integrity of Materials with Uncommon Ease of Design. The site within walking distance to Springton Manor Elem. and Historic Village Center of Glenmoore with tennis and playground. Custom-designed 3,664 sf, expandable option to 1,283 sf finished daylight basement, w/ long country views from every window. Very Flexible Floor plan options with large 2nd flr Bonus Rm/5th Bedroom incl light-filled Triple Windows & Custom Entertainment Center. Almost Every Window in house with Panoramic Views, 3-Car Garage, no exposed Exterior wood for easy maintenance, all non-wood products for trim, siding & window frames, plus convenience of Public Sewer. Awesome Gather-Worthy Gourmet Kitchen with Granite, Thermador Gas 6-burner Stove and Center Island(7' x 3.5')with Custom Hand-Crafted Wood top, Massive Architectural Beams from an Old Barn in Cathedral Family Rm w/ Custom Crafted Wood mantle over Fireplace & matching Bench Seating on both sides. Custom Crafted Antique wood themed bench seats on front porch, inside front door AND below staircase. Mahogany bead board above both interior benches w/ shelving and custom coat hooks for desirable and unique styling. Stylish accent of 6' high Leaded Glass window between Breakfast area and Family Room. Site-Finished Red Oak hardwood floors throughout much of 1st Floor. Covered Front Porch(7' 19', Large Covered Side Porch(10' x 16')off Dining Room and Expansive connected Deck(16' x 32'). No maintenance windows, double-pane "Low E" Argon gas-filled glass, pex manifold plumbing system, 3 zone heating and high efficiency propane hot water heater. Orientation maximizes passive heat in winter, efficient propane gas heat w/ programmable thermostats, roof/eves/soffet overhangs designed for solar and weather efficiency. Borders in rear to Springton Manor Elementary School w/ access to athletic fields, walking trail w/ open space, walking distance to Wagenseller Park, Village of Glenmoore & Springton Manor Farm which encompases 300 acres. This Historic Farm landscape of fenced fields, stone walls and misty morning vistas is a preserved patchwork of colonial plantation, Industrial Revolution era scientific farm, Victorian tenant farm, and gentleman's country estate. Also only minutes to Marsh Creek State Park. Visit w.DiamentBuilding.c for more building site options and valuable information about John Diament's custom building compa
Location
State PA
County Chester
Area Wallace Twp (10331)
Zoning R1
Direction East
Rooms
Other Rooms Living Room, Dining Room, Primary Bedroom, Bedroom 2, Bedroom 3, Kitchen, Family Room, Bedroom 1, In-Law/auPair/Suite, Laundry, Other, Attic
Basement Full, Unfinished, Drainage System
Interior
Interior Features Primary Bath(s), Kitchen - Island, Butlers Pantry, Ceiling Fan(s), Air Filter System, Water Treat System, Stall Shower, Breakfast Area
Hot Water Propane
Heating Propane, Forced Air
Cooling Central A/C
Flooring Wood, Fully Carpeted, Vinyl, Tile/Brick
Fireplaces Number 1
Fireplaces Type Gas/Propane
Equipment Cooktop, Built-In Range, Oven - Wall, Oven - Self Cleaning, Dishwasher, Refrigerator, Disposal, Energy Efficient Appliances
Fireplace Y
Window Features Energy Efficient
Appliance Cooktop, Built-In Range, Oven - Wall, Oven - Self Cleaning, Dishwasher, Refrigerator, Disposal, Energy Efficient Appliances
Heat Source Bottled Gas/Propane
Laundry Main Floor
Exterior
Exterior Feature Porch(es)
Garage Inside Access, Garage Door Opener
Garage Spaces 6.0
Utilities Available Cable TV
Waterfront N
Water Access N
Roof Type Pitched
Accessibility Mobility Improvements
Porch Porch(es)
Attached Garage 3
Total Parking Spaces 6
Garage Y
Building
Lot Description Level, Sloping, Open, Front Yard, Rear Yard, SideYard(s)
Story 2
Foundation Concrete Perimeter
Sewer Public Sewer
Water Well
Architectural Style Cape Cod, Traditional
Level or Stories 2
Additional Building Above Grade
Structure Type Cathedral Ceilings,9'+ Ceilings
New Construction Y
Schools
Elementary Schools Springton Manor
Middle Schools Downington
High Schools Downingtown High School West Campus
School District Downingtown Area
Others
Senior Community No
Tax ID 31-04-0044.01
Ownership Fee Simple
Acceptable Financing Conventional
Listing Terms Conventional
Financing Conventional
Read Less Info
Want to know what your home might be worth? Contact us for a FREE valuation!

Our team is ready to help you sell your home for the highest possible price ASAP

Bought with Blakely A Minton • Redfin Corporation

"My job is to find and attract mastery-based agents to the office, protect the culture, and make sure everyone is happy! "






