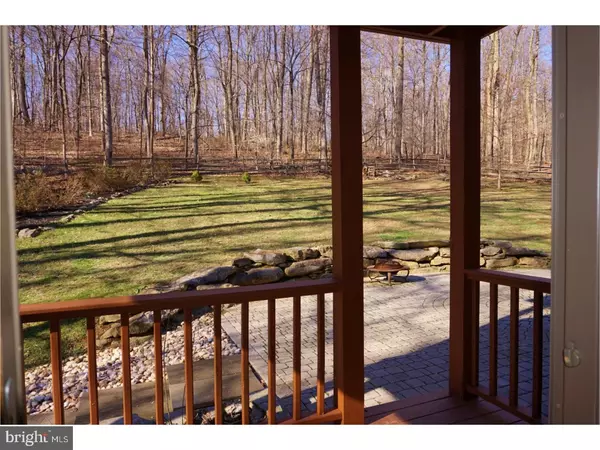$450,000
$449,901
For more information regarding the value of a property, please contact us for a free consultation.
3 Beds
3 Baths
2,800 SqFt
SOLD DATE : 05/05/2017
Key Details
Sold Price $450,000
Property Type Single Family Home
Sub Type Detached
Listing Status Sold
Purchase Type For Sale
Square Footage 2,800 sqft
Price per Sqft $160
Subdivision None Available
MLS Listing ID 1003197891
Sold Date 05/05/17
Style Colonial
Bedrooms 3
Full Baths 2
Half Baths 1
HOA Y/N N
Abv Grd Liv Area 2,800
Originating Board TREND
Year Built 1994
Annual Tax Amount $5,507
Tax Year 2017
Lot Size 47.000 Acres
Acres 10.4
Lot Dimensions 685 X 687
Property Description
Are you looking for the privacy of a country setting but with the convenience of suburban living? This is your home, perfectly situated on over 10 acres of wooded grounds ready for indoor and outdoor enjoyment. Featuring over 2,800 sf this custom stone two story home offers a dramatic floor plan including 2-3 bedrooms and 2 bathrooms. Step out on one of four decks to enjoy tree top and natural green views from this home. On the main level you will find and open floor plan presenting a relaxing family room with rich hardwood flooring plus a stone fireplace, an adjoining game room with a wet bar, a spacious kitchen appointed with oak cabinets, a bright breakfast room, a formal dining room, a first floor study/third bedroom and a convenient main level laundry/mud room. Upstairs includes a 29' master bedroom that features a stone fireplace, two private decks, a dressing area, a walk in closet and a luxurious full bathroom with a whirlpool tub that views the back yard. There is also a second bedroom, a full bath plus a second level loft and a large storage room. Downstairs is a semi-finished walk out/daylight basement with plenty of room for expansion and storage. Other important features include a new roof, 2 zone hot water baseboard heat, central air conditioning, three car detached garage plus a large fenced rear with a hardscape patio ready for your next back yard party. One year HSA warranty included! Come see this beautiful home for yourself and you will be impressed with all it has to offer.
Location
State PA
County Chester
Area East Nantmeal Twp (10324)
Zoning AP
Rooms
Other Rooms Living Room, Dining Room, Primary Bedroom, Bedroom 2, Kitchen, Family Room, Bedroom 1, Laundry, Other, Attic
Basement Full, Outside Entrance
Interior
Interior Features Primary Bath(s), WhirlPool/HotTub, Kitchen - Eat-In
Hot Water Oil
Heating Oil, Hot Water
Cooling Central A/C
Flooring Wood, Fully Carpeted, Vinyl, Tile/Brick
Fireplaces Number 2
Fireplaces Type Stone
Fireplace Y
Heat Source Oil
Laundry Main Floor
Exterior
Exterior Feature Deck(s), Patio(s), Porch(es), Balcony
Garage Spaces 6.0
Waterfront N
Water Access N
Roof Type Shingle
Accessibility None
Porch Deck(s), Patio(s), Porch(es), Balcony
Total Parking Spaces 6
Garage Y
Building
Lot Description Sloping, Trees/Wooded
Story 2
Foundation Brick/Mortar
Sewer On Site Septic
Water Well
Architectural Style Colonial
Level or Stories 2
Additional Building Above Grade
Structure Type 9'+ Ceilings
New Construction N
Schools
Elementary Schools West Vincent
Middle Schools Owen J Roberts
High Schools Owen J Roberts
School District Owen J Roberts
Others
Senior Community No
Tax ID 24-08 -0022.0400
Ownership Fee Simple
Security Features Security System
Read Less Info
Want to know what your home might be worth? Contact us for a FREE valuation!

Our team is ready to help you sell your home for the highest possible price ASAP

Bought with Chris M Cary • Keller Williams Real Estate -Exton

"My job is to find and attract mastery-based agents to the office, protect the culture, and make sure everyone is happy! "






