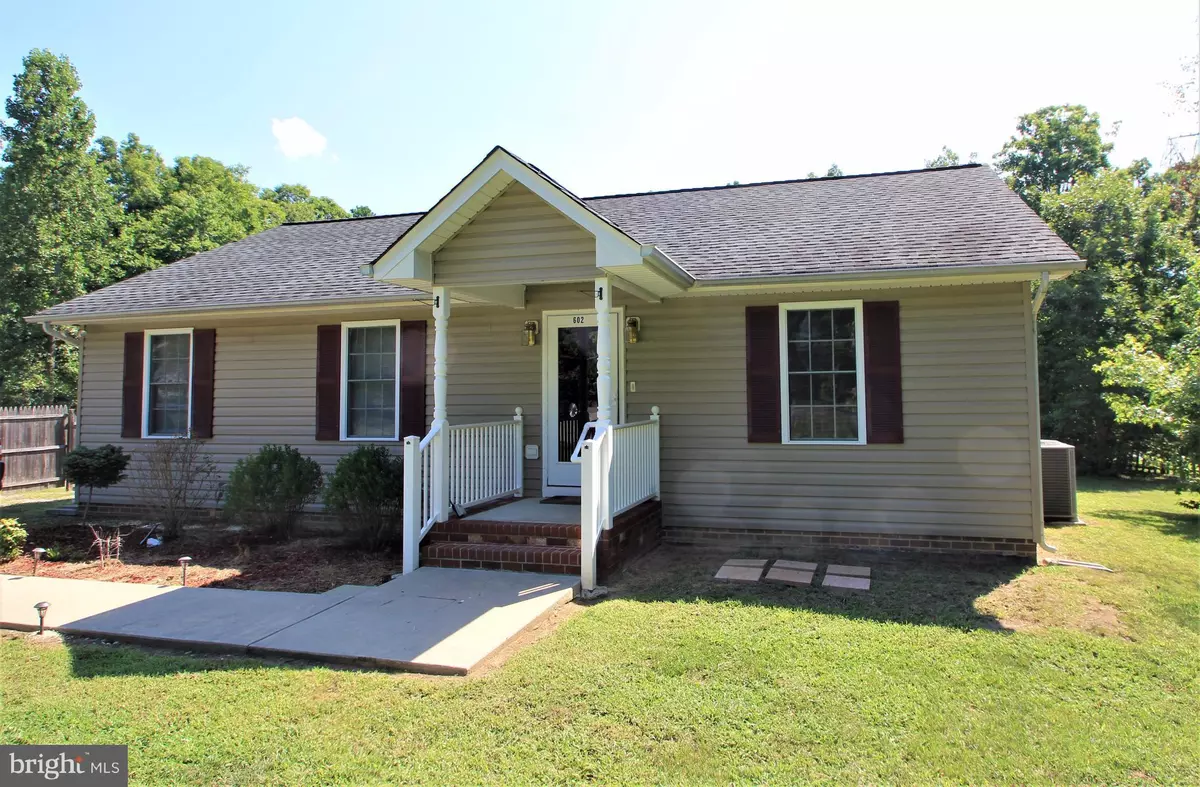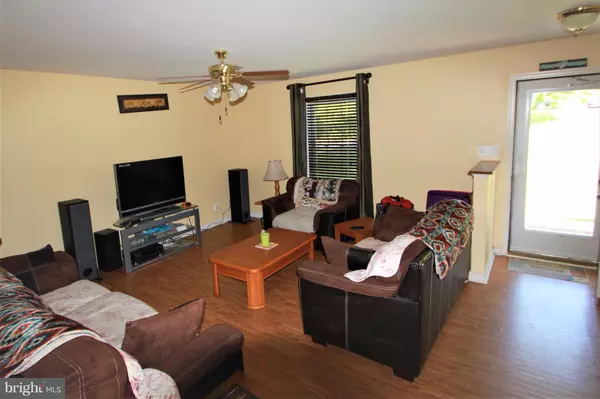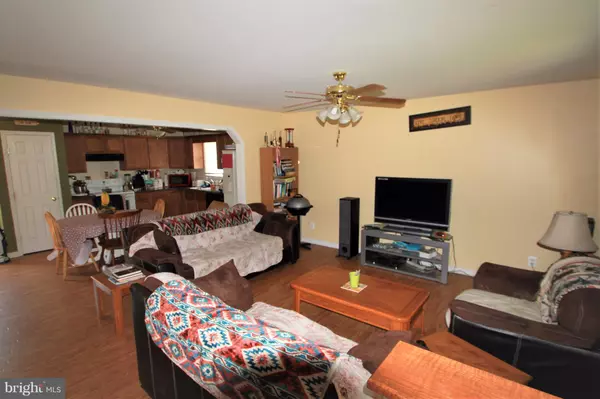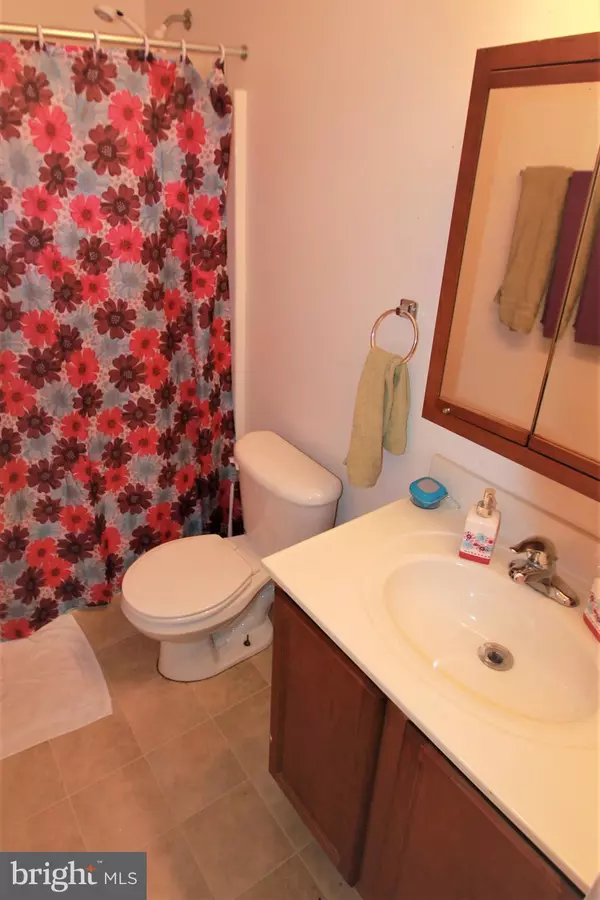$156,000
$156,000
For more information regarding the value of a property, please contact us for a free consultation.
3 Beds
2 Baths
1,425 SqFt
SOLD DATE : 10/11/2017
Key Details
Sold Price $156,000
Property Type Single Family Home
Sub Type Detached
Listing Status Sold
Purchase Type For Sale
Square Footage 1,425 sqft
Price per Sqft $109
Subdivision Lake Land
MLS Listing ID 1000175969
Sold Date 10/11/17
Style Ranch/Rambler
Bedrooms 3
Full Baths 2
HOA Fees $87/mo
HOA Y/N Y
Abv Grd Liv Area 1,425
Originating Board MRIS
Year Built 2006
Annual Tax Amount $1,086
Tax Year 2017
Property Description
Vacation Year Round! Beautiful Rambler in Gated Lake Front Community. Open Spacious Floor Plan with Hardwoods Throughout. Upgraded Kitchen with Lots of Storage. Oversized Bedrooms, and Master Suite with Walk-in Closet. Huge Backyard is Perfect for Entertaining. Short Bike Ride or Walk to Beach, Pool, Boat Ramp and Restaurant. Own for Less Than Rent!
Location
State VA
County Caroline
Zoning R1
Rooms
Other Rooms Dining Room, Primary Bedroom, Bedroom 2, Bedroom 3, Kitchen, Family Room, Study
Main Level Bedrooms 3
Interior
Interior Features Combination Kitchen/Dining, Floor Plan - Open
Hot Water Electric
Heating Heat Pump(s)
Cooling Heat Pump(s)
Equipment Dishwasher, Icemaker, Stove, Refrigerator
Fireplace N
Appliance Dishwasher, Icemaker, Stove, Refrigerator
Heat Source Electric
Exterior
Amenities Available Beach, Bike Trail, Boat Ramp, Club House, Common Grounds, Gated Community, Jog/Walk Path, Lake, Pool - Outdoor, Swimming Pool, Tennis Courts, Tot Lots/Playground, Water/Lake Privileges
Waterfront Description Boat/Launch Ramp,Park,Sandy Beach
Water Access Y
Accessibility None
Garage N
Private Pool N
Building
Story 1
Foundation Block
Sewer Septic = # of BR
Water Well
Architectural Style Ranch/Rambler
Level or Stories 1
Additional Building Above Grade
New Construction N
Schools
Elementary Schools Lewis And Clark
Middle Schools Caroline
High Schools Caroline
School District Caroline County Public Schools
Others
Senior Community No
Tax ID 51A6-1-203
Ownership Fee Simple
Special Listing Condition Standard
Read Less Info
Want to know what your home might be worth? Contact us for a FREE valuation!

Our team is ready to help you sell your home for the highest possible price ASAP

Bought with NON MEMBER • Metropolitan Regional Information Systems, Inc.

"My job is to find and attract mastery-based agents to the office, protect the culture, and make sure everyone is happy! "






