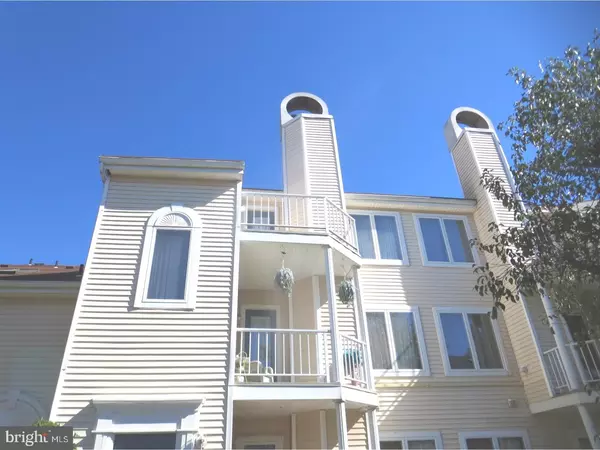$136,500
$134,700
1.3%For more information regarding the value of a property, please contact us for a free consultation.
2 Beds
2 Baths
SOLD DATE : 12/08/2017
Key Details
Sold Price $136,500
Property Type Single Family Home
Sub Type Unit/Flat/Apartment
Listing Status Sold
Purchase Type For Sale
Subdivision Crestwood Condo
MLS Listing ID 1003282615
Sold Date 12/08/17
Style Contemporary
Bedrooms 2
Full Baths 1
Half Baths 1
HOA Fees $234/mo
HOA Y/N N
Originating Board TREND
Year Built 1990
Annual Tax Amount $4,345
Tax Year 2017
Property Description
PRICED TO SELL! Enjoy easy living in this sought after 2 BR 1.5 BTH Penthouse model in Crestwood Condos. Ready for immediate occupancy, this unit boasts open floor plan and features eat-in kitchen with European Cabinets, lots of counter space with porcelain drop in sink with garbage disposal, refrigerator, range and blt-in dishwasher. Dining area and Living room combination. Living room features working F/P, w/w carpet, door to second level balcony and half bath off of living room. The stairwell landing may be utilized as desk area. Upper level with master bedroom featuring vaulted ceiling, two sky lights, California door to full hall bath,spacious walk in closet with pull-down stairs to loft above, great for additional storage. Second bedroom features new w/w carpet and door to outside patio. Spacious full hall bath features large vanity w/ double sink, fiberglass tub with surround, vinyl flooring and large mirror wall medicine cabinet. Laundry room off of hallway with w/d hookup ,new 40 Gal. hot water heater and heat pump with central air. Association includes pool, workout center, snow removal, lawn maintenance. Unit is within easy access to parking space and is FHA qualified, making your down pymt affordable. Convenient to major roads, trains, bridges and shopping. Put this one on your list, will not last!!
Location
State PA
County Bucks
Area Bristol Twp (10105)
Zoning R3
Rooms
Other Rooms Living Room, Dining Room, Primary Bedroom, Kitchen, Bedroom 1, Laundry, Attic
Interior
Interior Features Primary Bath(s), Skylight(s), Kitchen - Eat-In
Hot Water Electric
Heating Heat Pump - Electric BackUp, Forced Air
Cooling Central A/C
Flooring Fully Carpeted, Vinyl
Fireplaces Number 1
Equipment Dishwasher, Disposal
Fireplace Y
Appliance Dishwasher, Disposal
Laundry Upper Floor
Exterior
Exterior Feature Deck(s)
Utilities Available Cable TV
Amenities Available Swimming Pool
Water Access N
Roof Type Pitched,Shingle
Accessibility None
Porch Deck(s)
Garage N
Building
Story 2
Sewer Public Sewer
Water Public
Architectural Style Contemporary
Level or Stories 2
Structure Type Cathedral Ceilings
New Construction N
Schools
School District Bristol Township
Others
HOA Fee Include Pool(s),Common Area Maintenance,Lawn Maintenance,Snow Removal,Insurance,Health Club
Senior Community No
Tax ID 05-025-082-415
Ownership Condominium
Acceptable Financing Conventional, FHA 203(b)
Listing Terms Conventional, FHA 203(b)
Financing Conventional,FHA 203(b)
Read Less Info
Want to know what your home might be worth? Contact us for a FREE valuation!

Our team is ready to help you sell your home for the highest possible price ASAP

Bought with Austin T Jones • VRA Realty

"My job is to find and attract mastery-based agents to the office, protect the culture, and make sure everyone is happy! "






