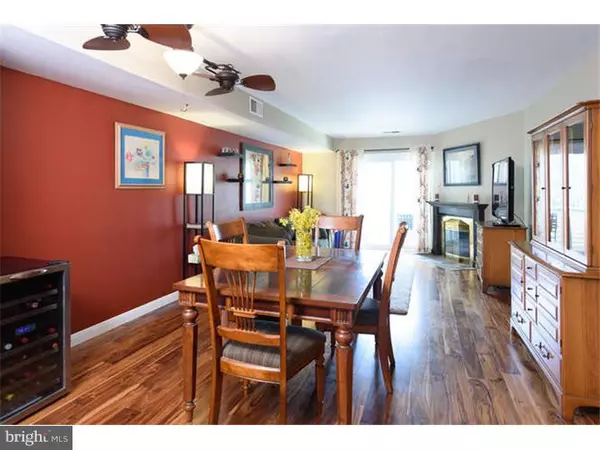$186,000
$185,000
0.5%For more information regarding the value of a property, please contact us for a free consultation.
2 Beds
2 Baths
1,148 SqFt
SOLD DATE : 06/30/2015
Key Details
Sold Price $186,000
Property Type Single Family Home
Sub Type Unit/Flat/Apartment
Listing Status Sold
Purchase Type For Sale
Square Footage 1,148 sqft
Price per Sqft $162
Subdivision Goshen Valley
MLS Listing ID 1003568611
Sold Date 06/30/15
Style Colonial
Bedrooms 2
Full Baths 2
HOA Fees $229/mo
HOA Y/N N
Abv Grd Liv Area 900
Originating Board TREND
Year Built 1979
Annual Tax Amount $1,837
Tax Year 2015
Lot Size 1,048 Sqft
Acres 0.02
Lot Dimensions 0000X0000
Property Description
This is an awesome townhouse in Goshen Valley. From the minute you step into the vestibule and see the gleaming granite and the cook's kitchen, you will be happily surprised at the open airy floor plan, the lovely Chestnut cabinets, the built in pantry closet, the granite island, the updated appliances, the fashionable lighting and so much more. The flooring throughout is acacia hardwood and just beautiful. You will love the wood burning fireplace and the sliders to the deck where you can relax and have a drink after a hard day or barbeque with friends. This townhouse is one of the few in the development that has two full baths, one in the finished walk out basement and one on the 2nd floor. The present owners have lovingly maintained and upgraded this gorgeous townhouse and have gotten it ready for the new owner to move in an enjoy. The 2nd bedroom has a 40 inch wall mounted flat screen tv with bookcase and the finished basement has a new slider to the outside. You will love the West Chester address with shopping and restaurants. You will love the association pool and tennis court. Most of all, you will love this townhouse with it's own entrance and low taxes and maintenance free living. Take a look at the tour and make an appointment to see this townhouse. You will want to call 1627 Valley Drive , Home! (no showings till Saturday 4/25/2015)
Location
State PA
County Chester
Area East Goshen Twp (10353)
Zoning R5
Rooms
Other Rooms Living Room, Primary Bedroom, Kitchen, Family Room, Bedroom 1, Attic
Basement Full
Interior
Interior Features Kitchen - Island, Butlers Pantry, Ceiling Fan(s), Stall Shower, Breakfast Area
Hot Water Electric
Heating Electric, Forced Air
Cooling Central A/C
Flooring Vinyl, Tile/Brick
Fireplaces Number 1
Equipment Oven - Self Cleaning, Dishwasher, Disposal, Built-In Microwave
Fireplace Y
Appliance Oven - Self Cleaning, Dishwasher, Disposal, Built-In Microwave
Heat Source Electric
Laundry Lower Floor
Exterior
Exterior Feature Deck(s)
Utilities Available Cable TV
Amenities Available Swimming Pool, Tennis Courts
Water Access N
Roof Type Shingle
Accessibility None
Porch Deck(s)
Garage N
Building
Lot Description Level, Front Yard, Rear Yard
Story 2
Foundation Concrete Perimeter
Sewer Public Sewer
Water Public
Architectural Style Colonial
Level or Stories 2
Additional Building Above Grade, Below Grade
New Construction N
Schools
School District West Chester Area
Others
Pets Allowed Y
HOA Fee Include Pool(s),Common Area Maintenance,Ext Bldg Maint,Lawn Maintenance,Snow Removal,Trash,Insurance
Tax ID 53-06 -0409
Ownership Condominium
Acceptable Financing Conventional, FHA 203(b)
Listing Terms Conventional, FHA 203(b)
Financing Conventional,FHA 203(b)
Pets Description Case by Case Basis
Read Less Info
Want to know what your home might be worth? Contact us for a FREE valuation!

Our team is ready to help you sell your home for the highest possible price ASAP

Bought with Gary D Nichols • RE/MAX Town & Country

"My job is to find and attract mastery-based agents to the office, protect the culture, and make sure everyone is happy! "






