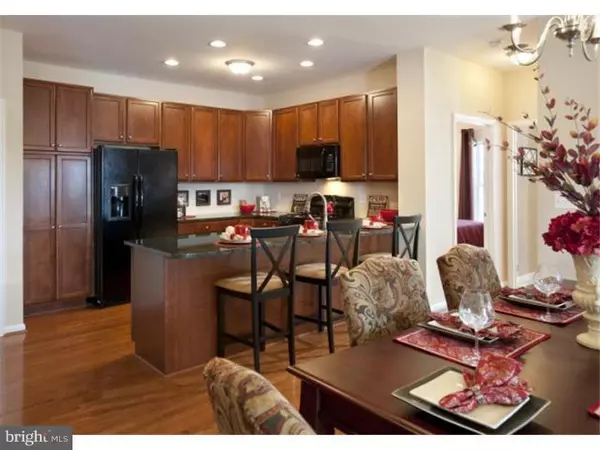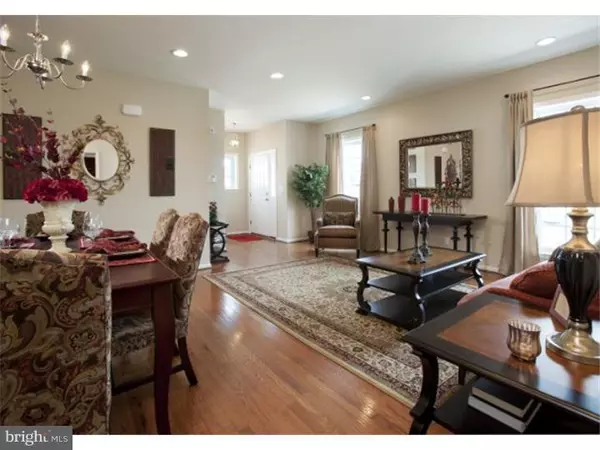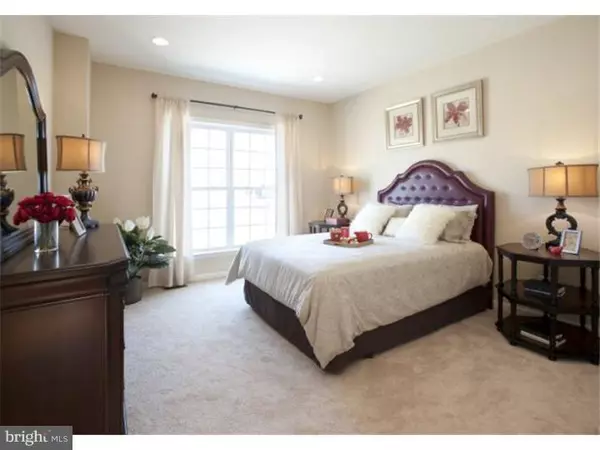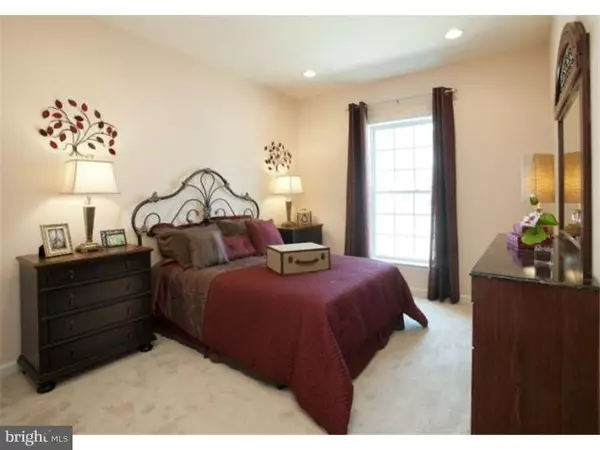$363,821
$363,821
For more information regarding the value of a property, please contact us for a free consultation.
3 Beds
2 Baths
1,352 Sqft Lot
SOLD DATE : 01/01/2017
Key Details
Sold Price $363,821
Property Type Townhouse
Sub Type Interior Row/Townhouse
Listing Status Sold
Purchase Type For Sale
Subdivision Arbours At Eagle Point
MLS Listing ID 1003642197
Sold Date 01/01/17
Style Ranch/Rambler
Bedrooms 3
Full Baths 2
HOA Fees $271/mo
HOA Y/N Y
Originating Board TREND
Year Built 2016
Tax Year 2016
Lot Size 1,352 Sqft
Acres 0.03
Lot Dimensions 26X52
Property Description
Homesite 405. The Villas are again offered! The very popular and spacious BEECH villa ranch model has it all and on one floor with no stairs to climb, featuring 3 bedrms, 2 baths and wonderfully oversized 2 car garage. Hardwood Foyer, tiled Master Bath, LOTS of granite counter space. 9' ceilings throughout first floor. The kitchen includes GE energy efficient appliances, 42" cabinetry, extensive granite counters and large pantry. This elegant floor plan has 3 convenient bedrooms. Off the kitchen is laundry area as well as a huge 2 car garage . Master suite has walk in closet, dual vanity with cultured marble top, ceramic tile floor and one piece shower with seat. Newly offered in our last and final phase. Don't wait. The Arbours at Eagle Pointe 55+ lifestyle community has a clubhouse, heated pool and much more! 10 year Tax Abatement - Taxes on land - ONLY for 10 yrs (500/yr!)Reach Joan Diaz our Sales Manager at 215 698 4540 or tour our other models; open Mon-Sat 11-5 and Sun 12-5. Visit website or call for details. Join the activities and your 55+ lifestyle. Some pictures are of our previous model.
Location
State PA
County Philadelphia
Area 19116 (19116)
Zoning R10
Rooms
Other Rooms Living Room, Dining Room, Primary Bedroom, Bedroom 2, Kitchen, Bedroom 1
Interior
Interior Features Primary Bath(s), Kitchen - Island, Butlers Pantry, Breakfast Area
Hot Water Natural Gas
Heating Gas, Forced Air
Cooling Central A/C
Flooring Wood, Fully Carpeted
Fireplace N
Heat Source Natural Gas
Laundry Main Floor
Exterior
Garage Spaces 4.0
Amenities Available Swimming Pool, Club House
Waterfront N
Water Access N
Accessibility None
Attached Garage 2
Total Parking Spaces 4
Garage Y
Building
Story 1
Sewer Public Sewer
Water Public
Architectural Style Ranch/Rambler
Level or Stories 1
Structure Type 9'+ Ceilings
New Construction Y
Schools
School District The School District Of Philadelphia
Others
Pets Allowed Y
HOA Fee Include Pool(s),Common Area Maintenance,Ext Bldg Maint,Lawn Maintenance,Snow Removal,Insurance,Health Club
Senior Community Yes
Ownership Fee Simple
Security Features Security System
Pets Description Case by Case Basis
Read Less Info
Want to know what your home might be worth? Contact us for a FREE valuation!

Our team is ready to help you sell your home for the highest possible price ASAP

Bought with Arthur B Herling • Long & Foster Real Estate, Inc.

"My job is to find and attract mastery-based agents to the office, protect the culture, and make sure everyone is happy! "






