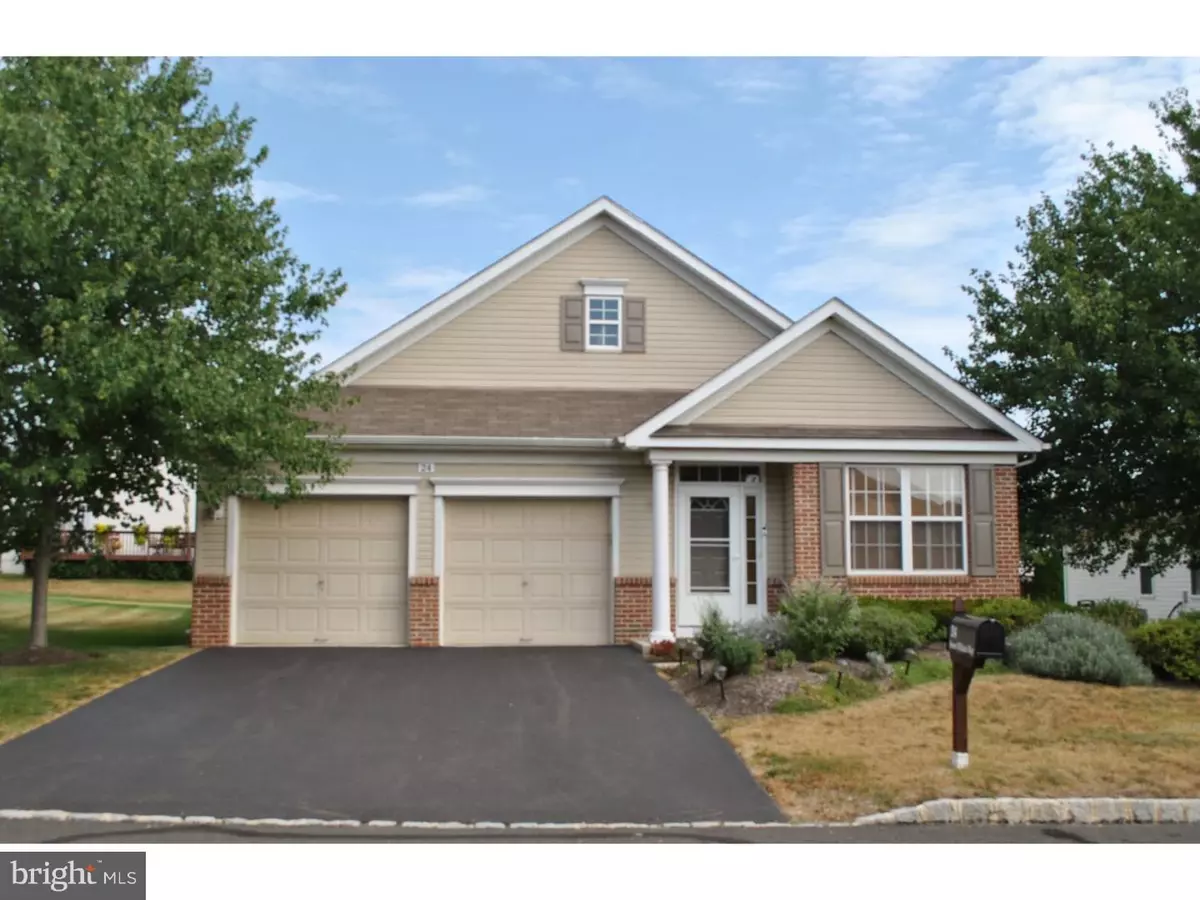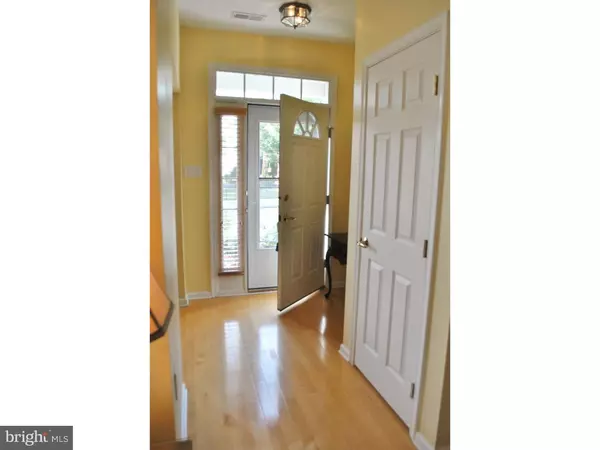$360,000
$369,900
2.7%For more information regarding the value of a property, please contact us for a free consultation.
2 Beds
2 Baths
1,876 SqFt
SOLD DATE : 12/07/2016
Key Details
Sold Price $360,000
Property Type Single Family Home
Sub Type Detached
Listing Status Sold
Purchase Type For Sale
Square Footage 1,876 sqft
Price per Sqft $191
Subdivision Flowers Mill
MLS Listing ID 1003881043
Sold Date 12/07/16
Style Ranch/Rambler,Traditional
Bedrooms 2
Full Baths 2
HOA Fees $179/mo
HOA Y/N Y
Abv Grd Liv Area 1,876
Originating Board TREND
Year Built 2002
Annual Tax Amount $6,998
Tax Year 2016
Lot Size 6,979 Sqft
Acres 0.16
Lot Dimensions 54X109
Property Description
Just Listed and Ready To Go! Bathed in sunshine this cheerful TYLER model has quality, style & class. A brand new storm door w/ retractable screen plus freshly painted front door and shutters will greet you to this lovely brick & siding rancher with a two car garage plus a walk-up, floored attic storage room. Neutral and clean - this sparkling home has a great feel. Covered entry to true foyer with blond hardwood floor & coat closet - open to a nice sized den/study. The combined formal living & dining room is a great room with two huge double casement windows and tall 9' ceilings with brand new carpeting. An oversized island kitchen is the heart of the home an open to the adjoining breakfast room and family room. The kitchen features Corian counter tops w/an intergrated corian sink & a half, white GE Profile appliances including the refrigerator/freezer and blond wood-laminate floors. Abundant recessed lighting and large windows make this space bright and very functional. The charming family room boasts vaulted ceiling with ceiling fan, plus a brick (gas) fireplace with remote, brand new carpeting & new Hunter Double sliding pleated shade. The 20'x 12' concrete patio includes a BRAND NEW 20' x 12' retractable awning - which covers the spacious patio creating a cozy and charming outdoor room. A luxurious master bedroom is dramatically big with a walk-in closet fit for a queen and a very functional private bath with stall shower & grab bars in place. The Guest Suite bedroom has a door leading to a large, floored attic storage room...and has a full bath in the hall with a walk-in shower & grab bars. Laundry/mud room has wash sink and includes washer/dryer. The large two car garage includes two electric door openers, pegboard organizers and utility shelving. A wonderful place to call "Home" in the desirable FLOWERS MILL Community - a private, gated community with wonderful active-adult amenities including health club, indoor/outdoor swimming pool, billiards room, card room, library, craft/hobby room and much, much more! Maintenance-free living with super convenient location.
Location
State PA
County Bucks
Area Middletown Twp (10122)
Zoning R1
Rooms
Other Rooms Living Room, Dining Room, Primary Bedroom, Kitchen, Family Room, Bedroom 1, Laundry, Other, Attic
Interior
Interior Features Primary Bath(s), Kitchen - Island, Butlers Pantry, Ceiling Fan(s), Attic/House Fan, Dining Area
Hot Water Natural Gas
Heating Gas, Forced Air
Cooling Central A/C
Fireplaces Number 1
Fireplaces Type Brick, Gas/Propane
Equipment Built-In Range, Oven - Self Cleaning, Dishwasher, Refrigerator, Disposal, Built-In Microwave
Fireplace Y
Appliance Built-In Range, Oven - Self Cleaning, Dishwasher, Refrigerator, Disposal, Built-In Microwave
Heat Source Natural Gas
Laundry Main Floor
Exterior
Exterior Feature Patio(s)
Garage Inside Access, Garage Door Opener
Garage Spaces 2.0
Utilities Available Cable TV
Amenities Available Swimming Pool, Tennis Courts
Waterfront N
Water Access N
Accessibility Mobility Improvements
Porch Patio(s)
Attached Garage 2
Total Parking Spaces 2
Garage Y
Building
Story 1
Sewer Public Sewer
Water Public
Architectural Style Ranch/Rambler, Traditional
Level or Stories 1
Additional Building Above Grade
Structure Type Cathedral Ceilings,9'+ Ceilings
New Construction N
Schools
School District Neshaminy
Others
HOA Fee Include Pool(s),Common Area Maintenance,Lawn Maintenance,Snow Removal,Trash
Senior Community No
Tax ID 22-089-021
Ownership Condominium
Read Less Info
Want to know what your home might be worth? Contact us for a FREE valuation!

Our team is ready to help you sell your home for the highest possible price ASAP

Bought with Debra A Granite • RE/MAX Properties - Newtown

"My job is to find and attract mastery-based agents to the office, protect the culture, and make sure everyone is happy! "






