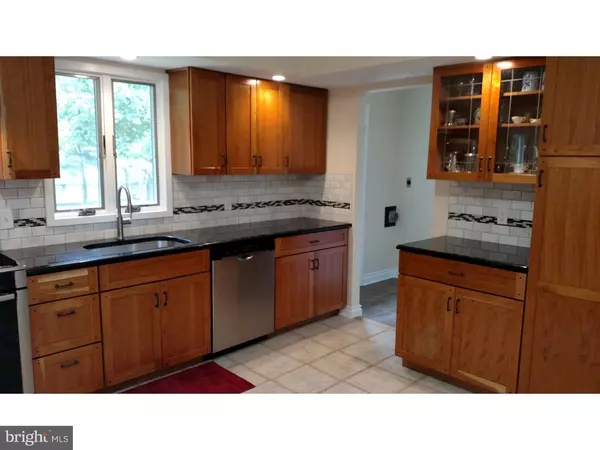$299,900
$299,900
For more information regarding the value of a property, please contact us for a free consultation.
3 Beds
2 Baths
1,712 SqFt
SOLD DATE : 11/30/2016
Key Details
Sold Price $299,900
Property Type Single Family Home
Sub Type Detached
Listing Status Sold
Purchase Type For Sale
Square Footage 1,712 sqft
Price per Sqft $175
Subdivision None Available
MLS Listing ID 1003889043
Sold Date 11/30/16
Style Ranch/Rambler
Bedrooms 3
Full Baths 2
HOA Y/N N
Abv Grd Liv Area 1,712
Originating Board TREND
Year Built 1972
Annual Tax Amount $8,105
Tax Year 2016
Lot Size 0.342 Acres
Acres 0.34
Lot Dimensions 95X157
Property Description
Beautifully remodeled and ready for immediate occupancy. Beginning with a large covered porch this spacious ranch welcomes all into the foyer were one can't help but notice the newly finished hardwood floors that extend into a sun filled living room with huge picture window. This big space is open to the bright dining room then on to a warm family room adding to the living space. At the heart of the home is a wonderful custom kitchen featuring an abundance of cabinetry, granite counter tops, tiled backsplash, and upgraded appliances. Adjacent is a convenient mud and laundry area providing access to the big back yard. Down the hall is a remodeled full bath, well sized bedrooms including the owners bedroom with another remodeled bath, and ample closet space throughout. Of course there is gorgeous hardwood everywhere! In addition there is a new furnace, new water heater, new insulated maintenance free windows, attached garage, and a roomy basement that is just waiting for your plans. Definitely not a drive by!
Location
State NJ
County Mercer
Area Hamilton Twp (21103)
Zoning RES
Rooms
Other Rooms Living Room, Dining Room, Primary Bedroom, Bedroom 2, Kitchen, Family Room, Bedroom 1, Laundry, Other
Basement Partial, Unfinished
Interior
Interior Features Primary Bath(s), Kitchen - Eat-In
Hot Water Natural Gas
Heating Gas, Forced Air
Cooling Central A/C
Flooring Wood, Tile/Brick
Equipment Built-In Range, Oven - Self Cleaning, Dishwasher, Built-In Microwave
Fireplace N
Window Features Energy Efficient,Replacement
Appliance Built-In Range, Oven - Self Cleaning, Dishwasher, Built-In Microwave
Heat Source Natural Gas
Laundry Main Floor
Exterior
Exterior Feature Porch(es)
Garage Spaces 1.0
Utilities Available Cable TV
Water Access N
Roof Type Pitched
Accessibility None
Porch Porch(es)
Attached Garage 1
Total Parking Spaces 1
Garage Y
Building
Lot Description Level, Front Yard, Rear Yard
Story 1
Sewer Public Sewer
Water Public
Architectural Style Ranch/Rambler
Level or Stories 1
Additional Building Above Grade
New Construction N
Schools
School District Hamilton Township
Others
Senior Community No
Tax ID 03-01725-00048
Ownership Fee Simple
Read Less Info
Want to know what your home might be worth? Contact us for a FREE valuation!

Our team is ready to help you sell your home for the highest possible price ASAP

Bought with Desiree Daniels • RE/MAX Tri County

"My job is to find and attract mastery-based agents to the office, protect the culture, and make sure everyone is happy! "






