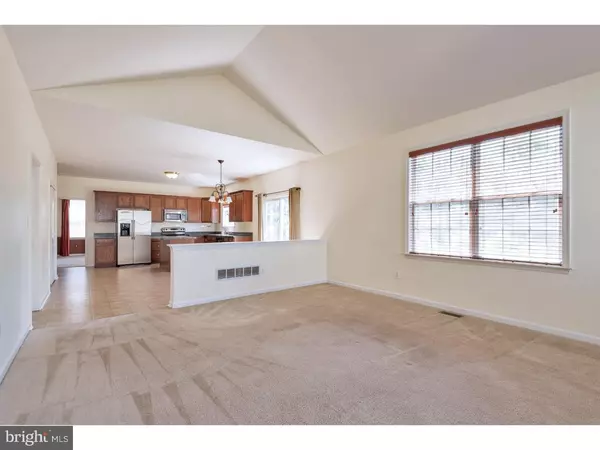$345,000
$355,000
2.8%For more information regarding the value of a property, please contact us for a free consultation.
4 Beds
4 Baths
2,536 SqFt
SOLD DATE : 03/10/2017
Key Details
Sold Price $345,000
Property Type Single Family Home
Sub Type Detached
Listing Status Sold
Purchase Type For Sale
Square Footage 2,536 sqft
Price per Sqft $136
Subdivision Deer Crossing
MLS Listing ID 1003921843
Sold Date 03/10/17
Style Colonial
Bedrooms 4
Full Baths 3
Half Baths 1
HOA Fees $35/ann
HOA Y/N Y
Abv Grd Liv Area 2,536
Originating Board TREND
Year Built 2008
Annual Tax Amount $12,944
Tax Year 2017
Lot Size 0.261 Acres
Acres 0.26
Property Description
This gorgeous 4 bedroom, 3.5 bath home is situated in the picturesque community of Deer Crossing! Enter into the 2-story foyer showcasing hardwood floors and access to the study, living room, and powder room. A large dining room with tray ceiling and chair rail is perfect for entertaining and lead to the expanded, eat-in kitchen boasting a center island, stainless steel appliances, designated pantry, beautiful cabinets, and a slider to the deck with spectacular views. Open, the kitchen overlooks the bright family room with vaulted ceiling and lovely gas fireplace, perfect for those chilly nights. The master retreat features a walk-in closet, sitting room/master office, and a fantastic master bath hosting a water closet, double vanity, stall shower, and step-up whirlpool tub overlooking the private back yard. 3 additional bedrooms all offer abundant closet space and are serviced by a full hall bath with dual sinks and natural light. Relax in the completely finished walk-out basement with in-law/Au Pair suite with additional bedroom, full bath, kitchen, living area, den, and a sliding door to the paver patio. Additional features include a brand new roof (2015), fresh paint throughout, newer recessed lighting and an attached 2 car garage.
Location
State PA
County Delaware
Area Upper Chichester Twp (10409)
Zoning RES
Direction West
Rooms
Other Rooms Living Room, Dining Room, Primary Bedroom, Bedroom 2, Bedroom 3, Kitchen, Family Room, Bedroom 1, In-Law/auPair/Suite, Laundry, Other, Attic
Basement Full, Outside Entrance, Fully Finished
Interior
Interior Features Primary Bath(s), Kitchen - Island, Butlers Pantry, Ceiling Fan(s), 2nd Kitchen, Kitchen - Eat-In
Hot Water Electric
Heating Propane, Forced Air
Cooling Central A/C
Fireplaces Number 1
Fireplaces Type Gas/Propane
Fireplace Y
Window Features Replacement
Heat Source Bottled Gas/Propane
Laundry Main Floor
Exterior
Exterior Feature Deck(s), Patio(s)
Garage Inside Access, Garage Door Opener
Garage Spaces 4.0
Fence Other
Utilities Available Cable TV
Amenities Available Tot Lots/Playground
Waterfront N
Water Access N
Roof Type Pitched,Shingle
Accessibility None
Porch Deck(s), Patio(s)
Attached Garage 2
Total Parking Spaces 4
Garage Y
Building
Story 2
Foundation Concrete Perimeter
Sewer Public Sewer
Water Public
Architectural Style Colonial
Level or Stories 2
Additional Building Above Grade
Structure Type Cathedral Ceilings,9'+ Ceilings
New Construction N
Schools
Middle Schools Chichester
High Schools Chichester Senior
School District Chichester
Others
HOA Fee Include Snow Removal,Trash
Senior Community No
Tax ID 09-00-01148-04
Ownership Fee Simple
Security Features Security System
Acceptable Financing Conventional, VA, FHA 203(b)
Listing Terms Conventional, VA, FHA 203(b)
Financing Conventional,VA,FHA 203(b)
Read Less Info
Want to know what your home might be worth? Contact us for a FREE valuation!

Our team is ready to help you sell your home for the highest possible price ASAP

Bought with Kristy L O'Connor • Coldwell Banker Realty

"My job is to find and attract mastery-based agents to the office, protect the culture, and make sure everyone is happy! "






