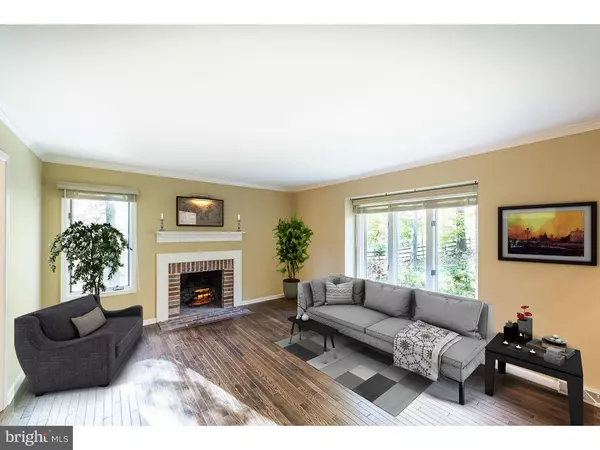$500,000
$505,000
1.0%For more information regarding the value of a property, please contact us for a free consultation.
3 Beds
3 Baths
3,153 SqFt
SOLD DATE : 05/05/2017
Key Details
Sold Price $500,000
Property Type Single Family Home
Sub Type Detached
Listing Status Sold
Purchase Type For Sale
Square Footage 3,153 sqft
Price per Sqft $158
Subdivision Brinton Lake
MLS Listing ID 1003940423
Sold Date 05/05/17
Style Contemporary
Bedrooms 3
Full Baths 2
Half Baths 1
HOA Fees $29/ann
HOA Y/N Y
Abv Grd Liv Area 2,542
Originating Board TREND
Year Built 1986
Annual Tax Amount $5,190
Tax Year 2017
Lot Size 1.509 Acres
Acres 1.51
Property Description
Welcome home to this beautiful stunning contemporary retreat nestled on a private 1.5 acre wooded lot at the end of the cul-de-sac overlooking the lush woods adjacent to the renowned Brinton Lake, in the award winning West Chester School district (top ranked Bayard Rustin High School). Some of the many wonderful features of this one of a kind home include its open floor-plan, unique vaulted ceilings with exposed beams in the family room and breathtaking wooded views and nature from every room. From the moment you turn onto the scenic paved drive this home greets you with its unique charm and welcomes you into its cathedral center hall main entrance with slate floors, and gleaming hardwood floors flow throughout the main level including a formal living room with a cozy brick wood burning fireplace, formal dining room with extensive mill work, an exquisite chefs kitchen with an adjacent breakfast room, stainless appliances, granite counters with under mount sink, center island, tile back splash and bay window with breathtaking views, a vaulted exposed beam ceiling family room with a beautiful stone fireplace and easy access to the enclosed porch and deck that walk down to a lovely hardscaped patio that has an outdoor wood burning fireplace. Completing the main level you'll find an over-sized two car attached garage for plenty of storage with convenient inside access, main level laundry, and main level powder room. On the second floor of this wonderful home you'll find an exquisite master suite with an over-sized walk in closet and stunning en suite tiled bath with its vaulted ceiling, over sized shower and sky light. Two additional spacious bedrooms and a hall bath complete the upper level. The finished lower level adds approximately 600 square feet of additional living space and includes a music room, recreation room, office and an additional bonus room / fourth bedroom and walks out to the hardscaped patio and back yard. Come take a tour of this astounding one of a kind home that even has a whole house back up generator so you'll never be without power. Centrally located to all major commuting routes to corporate centers and shopping.
Location
State PA
County Delaware
Area Thornbury Twp (10444)
Zoning RESID
Rooms
Other Rooms Living Room, Dining Room, Primary Bedroom, Bedroom 2, Kitchen, Family Room, Bedroom 1, Laundry, Other, Attic
Basement Full, Outside Entrance, Fully Finished
Interior
Interior Features Kitchen - Island, Butlers Pantry, Skylight(s), Ceiling Fan(s), Dining Area
Hot Water Electric
Heating Propane, Forced Air
Cooling Central A/C
Flooring Wood, Fully Carpeted, Tile/Brick
Fireplaces Number 1
Fireplaces Type Brick, Stone
Equipment Built-In Range, Dishwasher, Disposal
Fireplace Y
Window Features Bay/Bow
Appliance Built-In Range, Dishwasher, Disposal
Heat Source Bottled Gas/Propane
Laundry Main Floor
Exterior
Exterior Feature Deck(s), Porch(es)
Garage Spaces 5.0
Utilities Available Cable TV
Waterfront N
Water Access N
Roof Type Pitched,Shingle
Accessibility None
Porch Deck(s), Porch(es)
Total Parking Spaces 5
Garage N
Building
Story 2
Sewer Public Sewer
Water Well
Architectural Style Contemporary
Level or Stories 2
Additional Building Above Grade, Below Grade
Structure Type Cathedral Ceilings,9'+ Ceilings,High
New Construction N
Others
HOA Fee Include Common Area Maintenance
Senior Community No
Tax ID 44-00-00018-53
Ownership Fee Simple
Security Features Security System
Read Less Info
Want to know what your home might be worth? Contact us for a FREE valuation!

Our team is ready to help you sell your home for the highest possible price ASAP

Bought with Frances Day • RE/MAX Town & Country

"My job is to find and attract mastery-based agents to the office, protect the culture, and make sure everyone is happy! "






