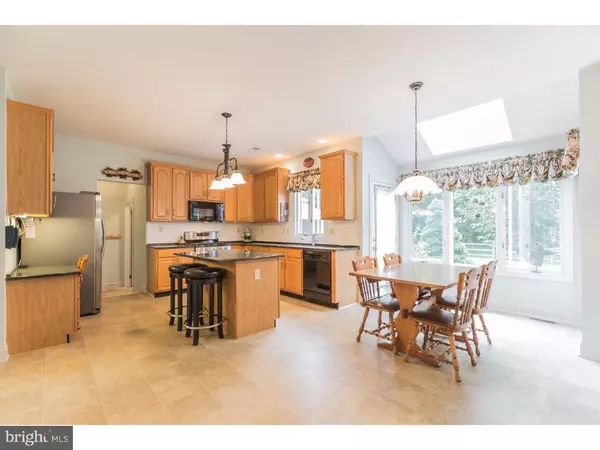$570,000
$585,000
2.6%For more information regarding the value of a property, please contact us for a free consultation.
4 Beds
3 Baths
2,916 SqFt
SOLD DATE : 10/27/2016
Key Details
Sold Price $570,000
Property Type Single Family Home
Sub Type Detached
Listing Status Sold
Purchase Type For Sale
Square Footage 2,916 sqft
Price per Sqft $195
Subdivision Thornbury Hunt
MLS Listing ID 1003942673
Sold Date 10/27/16
Style Colonial
Bedrooms 4
Full Baths 2
Half Baths 1
HOA Fees $25/ann
HOA Y/N Y
Abv Grd Liv Area 2,916
Originating Board TREND
Year Built 1994
Annual Tax Amount $6,257
Tax Year 2016
Lot Size 0.366 Acres
Acres 0.37
Lot Dimensions 96X140
Property Description
Don't miss this beautiful brick colonial situated on a fabulous cul-de-sac lot in Thornbury Hunt! A gracious foyer with hardwood flooring welcomes you to this home, which features 4 bedrooms, 2.5 baths, and a bonus room, which could be used as a 5th bedroom. The foyer opens to a spacious living room and dining room with extensive moulding, wall-to-wall carpet, and plenty of natural light. The updated eat-in kitchen boasts granite counters, 42" cabinets, stainless appliances, a center island with counter seating, and breakfast room with access to the expansive rear patio. Just off the kitchen, a large family room with brick gas fireplace provides the perfect space for entertaining or family time. The first floor is complete with a powder room and laundry room with access to the over-sized 2-car garage. On the second level, the spacious master suite features a huge walk-in closet and en suite bathroom with double vanity, soaking tub, vaulted ceiling, and tiled walk-in shower. Three additional bedrooms, bonus room (which could be used as 5th bedroom or home office), and hall bath complete the upper level. The finished basement provides plenty of additional living space, as well as ample unfinished storage space. Enjoy the outdoors on the beautiful paver rear patio, which leads to a screened Vixen Hill gazebo and opens to a level, fenced-in backyard. This home offers plenty of upgrades throughout, including newer roof, siding, gutters, and downspouts (2014), energy efficient windows (2014), newer garage doors (2010), new driveway (2012), and much more! Thornbury Hunt is a highly sought-after neighborhood in the West Chester Area School District with wide tree-lined streets, sidewalks, and plenty of open space. Just minutes to Thornbury Park with convenient access to Routes 1 and 202, and upscale restaurants and shopping ? Wegmans, Trader Joe's, Whole Foods, and tax-free Delaware stores. Less than 15 minutes from the West Chester Borough. Residents enjoy desirable Rustin High School.
Location
State PA
County Delaware
Area Thornbury Twp (10444)
Zoning R
Rooms
Other Rooms Living Room, Dining Room, Primary Bedroom, Bedroom 2, Bedroom 3, Kitchen, Family Room, Bedroom 1, Other
Basement Full, Fully Finished
Interior
Interior Features Dining Area
Hot Water Natural Gas
Heating Gas, Forced Air
Cooling Central A/C
Fireplaces Number 1
Fireplaces Type Brick
Fireplace Y
Heat Source Natural Gas
Laundry Main Floor
Exterior
Exterior Feature Patio(s)
Garage Spaces 2.0
Waterfront N
Water Access N
Accessibility None
Porch Patio(s)
Attached Garage 2
Total Parking Spaces 2
Garage Y
Building
Lot Description Cul-de-sac
Story 2
Sewer Public Sewer
Water Public
Architectural Style Colonial
Level or Stories 2
Additional Building Above Grade
New Construction N
Others
Senior Community No
Tax ID 44-00-00018-31
Ownership Fee Simple
Read Less Info
Want to know what your home might be worth? Contact us for a FREE valuation!

Our team is ready to help you sell your home for the highest possible price ASAP

Bought with Sean J Farrell • Keller Williams Real Estate -Exton

"My job is to find and attract mastery-based agents to the office, protect the culture, and make sure everyone is happy! "






