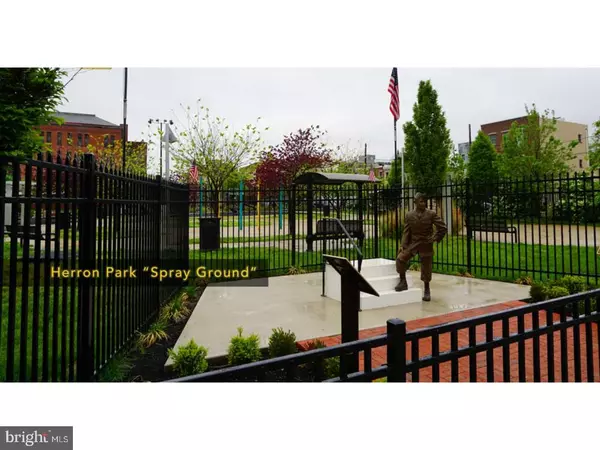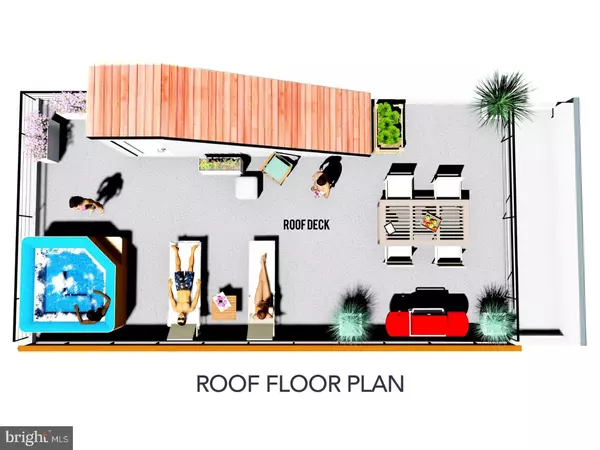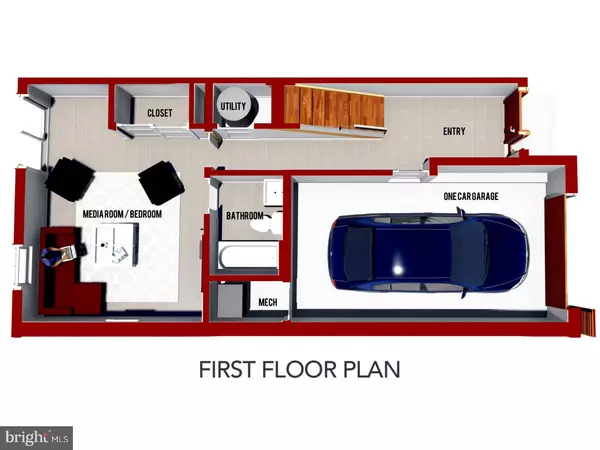$599,900
$599,900
For more information regarding the value of a property, please contact us for a free consultation.
4 Beds
3 Baths
3,000 SqFt
SOLD DATE : 05/02/2017
Key Details
Sold Price $599,900
Property Type Townhouse
Sub Type End of Row/Townhouse
Listing Status Sold
Purchase Type For Sale
Square Footage 3,000 sqft
Price per Sqft $199
Subdivision Pennsport
MLS Listing ID 1000030458
Sold Date 05/02/17
Style Other
Bedrooms 4
Full Baths 3
HOA Y/N N
Abv Grd Liv Area 3,000
Originating Board TREND
Year Built 2016
Annual Tax Amount $885
Tax Year 2016
Lot Size 900 Sqft
Acres 0.02
Lot Dimensions 18X50
Property Description
Welcome to the Herron Park Homes, a boutique 4 home New Construction project in the heart of Pennsport with 10 YEAR TAX ABATEMENTS! 2 homes will will face 2nd Street, 2 will face Philip Street. These 4-Story, 4 Bedroom, 3 Bathroom beautifully designed homes with parking are going to be built with major attention to detail while still staying true and traditional to the neighborhood. The homes are just steps away from the Herron Park "spray-ground" a Pennsport staple for little ones if you have them! Each home will feature solid oak wide-plank flooring throughout, an indoor parking garage, a chef's kitchen containing modern kitchen cabinetry and a Kitchen-Aid Professional Series stainless steel appliance package with built in microwave and range hood. Live luxuriously on the master suite level with two walk-in closets, a laundry chute, and a spa-like master bathroom with stand-alone soaking tub, a walk-in shower with two shower heads and a double vanity. You can then proceed up to the roof deck (which will be hot tub ready) with amazing unobstructed 360 degree views of the city. Act now and choose from the builder's selection of finishes to make this your own as well as select from two different layout options for the master suite. Just walking distance from some of the best Pennsport has to offer including, Federal Donuts, The Industry, the Pennsport Beer Boutique, The Dutch and just minutes away from Queen Village and Center City. For more information please visit Herronparkhomes . com (Real Estate taxes are estimated for after tax abatement is in place).
Location
State PA
County Philadelphia
Area 19147 (19147)
Zoning RSA5
Rooms
Other Rooms Living Room, Dining Room, Primary Bedroom, Bedroom 2, Bedroom 3, Kitchen, Family Room, Bedroom 1, In-Law/auPair/Suite
Interior
Interior Features Primary Bath(s), Breakfast Area
Hot Water Natural Gas
Heating Gas, Forced Air
Cooling Central A/C
Flooring Wood, Tile/Brick
Fireplace N
Heat Source Natural Gas
Laundry Upper Floor
Exterior
Exterior Feature Roof
Garage Inside Access, Garage Door Opener
Garage Spaces 2.0
Water Access N
Accessibility None
Porch Roof
Attached Garage 1
Total Parking Spaces 2
Garage Y
Building
Story 3+
Foundation Concrete Perimeter
Sewer Public Sewer
Water Public
Architectural Style Other
Level or Stories 3+
Additional Building Above Grade
New Construction Y
Schools
School District The School District Of Philadelphia
Others
Senior Community No
Ownership Fee Simple
Read Less Info
Want to know what your home might be worth? Contact us for a FREE valuation!

Our team is ready to help you sell your home for the highest possible price ASAP

Bought with Michael Scipione • Coldwell Banker Realty

"My job is to find and attract mastery-based agents to the office, protect the culture, and make sure everyone is happy! "






