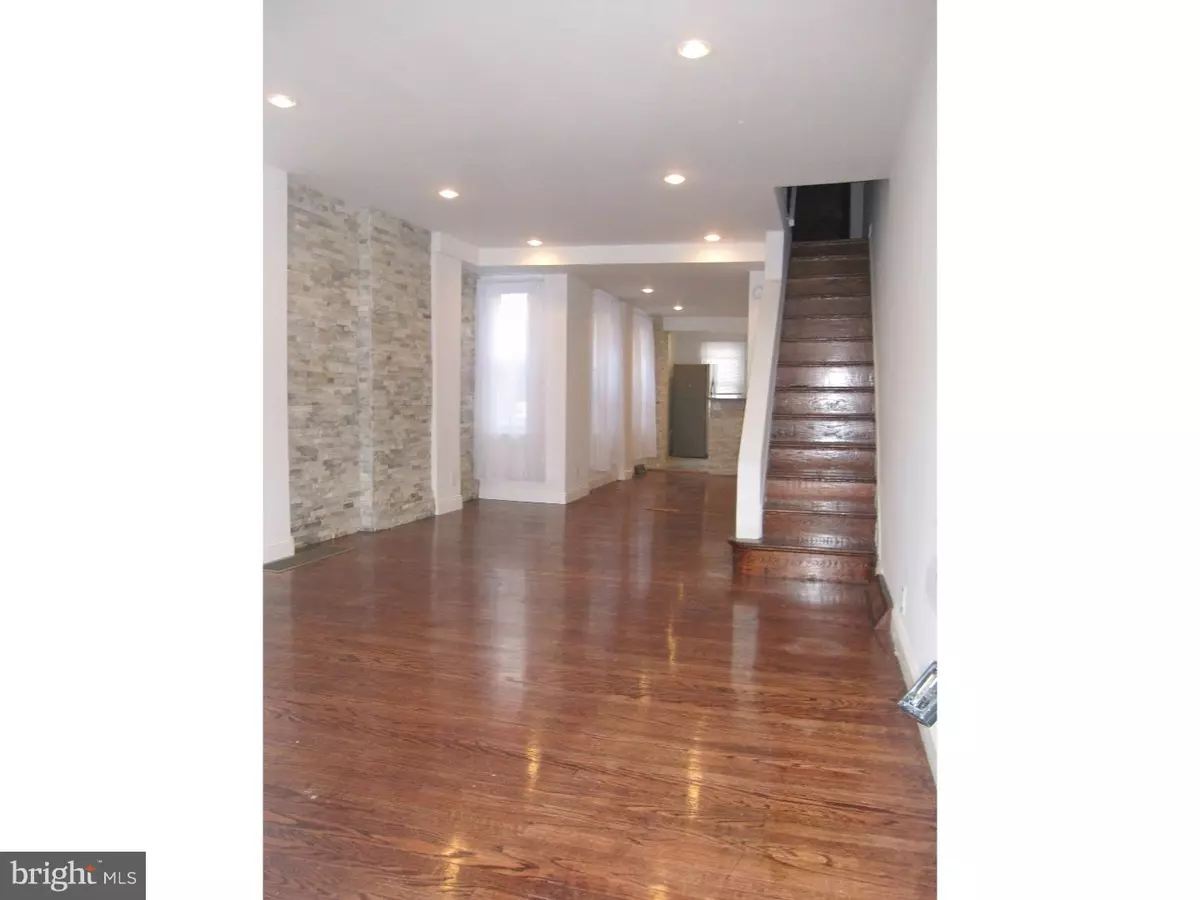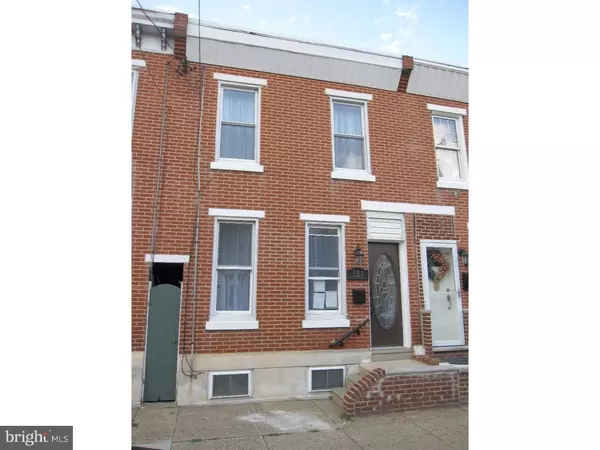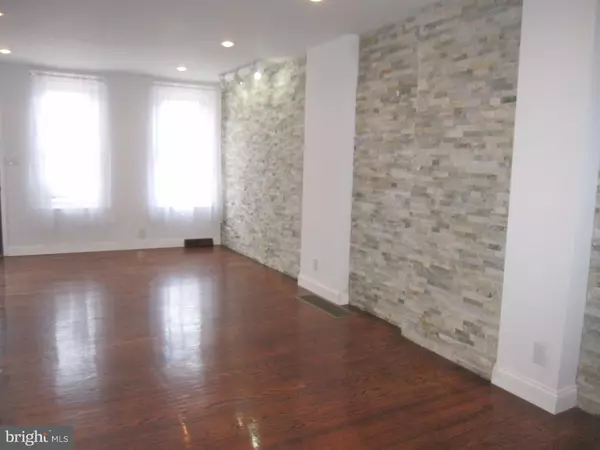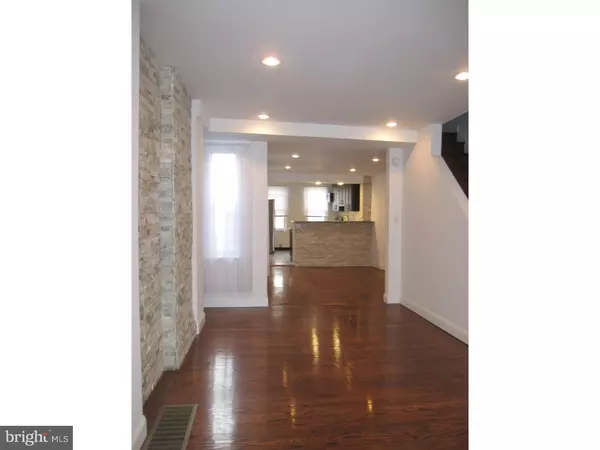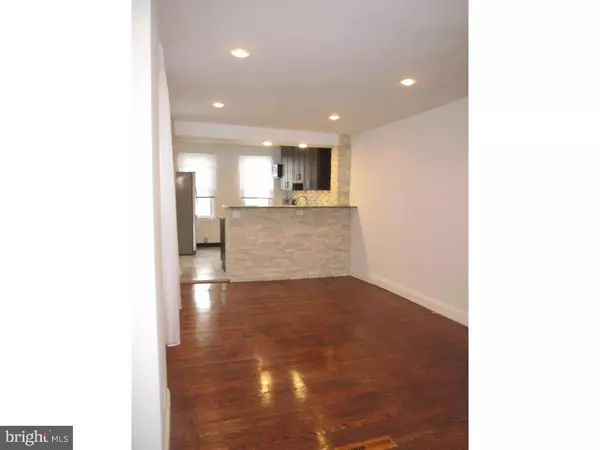$250,000
$274,000
8.8%For more information regarding the value of a property, please contact us for a free consultation.
3 Beds
2 Baths
1,158 SqFt
SOLD DATE : 04/19/2017
Key Details
Sold Price $250,000
Property Type Townhouse
Sub Type Row/Townhouse
Listing Status Sold
Purchase Type For Sale
Square Footage 1,158 sqft
Price per Sqft $215
Subdivision Pennsport
MLS Listing ID 1000034130
Sold Date 04/19/17
Style Straight Thru
Bedrooms 3
Full Baths 1
Half Baths 1
HOA Y/N N
Abv Grd Liv Area 1,158
Originating Board TREND
Year Built 1905
Annual Tax Amount $2,445
Tax Year 2017
Lot Size 915 Sqft
Acres 0.02
Lot Dimensions 15X61
Property Description
Gorgeous renovation on one of Pennsport's most coveted blocks! Welcome home to 121 Mifflin Street where no expense has been spared: brand new roof (w/ roof warranty!), beautifully restored original hardwood floors throughout, 5 brand new windows, central air conditioning, new electric, PVC plumbing, recessed lighting, bright living room w/ Flagstaff Quartzite accent wall, spacious dining room area and modern kitchen w/ Samsung stainless steel appliances, breakfast bar, sleek espresso cabinets and granite counters. Upstairs find 3 bedrooms each with lots of natural light and a full bath w/ heated marble floors plus marble bath/shower w/ tiled recessed niche. Full, finished basement w/ convenient half bath, laundry area w/ full size washer and dryer and plenty of living plus storage space. Sale INCLUDES 13-month PREMIUM HOME WARRANTY, paid for by Sellers on behalf of Buyer. Situated in a highly-desired area w/ lots of activity and great sense of community. A stone's throw from several restaurants + BYOBs, several playgrounds + parks, entertainment and mummer festivities throughout the year, New Year's day celebrations, food stores, Target, shopping, easy access to/from public transportation, highways and bridges.
Location
State PA
County Philadelphia
Area 19148 (19148)
Zoning RSA5
Rooms
Other Rooms Living Room, Dining Room, Master Bedroom, Bedroom 2, Kitchen, Bedroom 1
Basement Full
Interior
Interior Features Breakfast Area
Hot Water Electric
Heating Gas
Cooling Central A/C
Flooring Wood
Fireplace N
Heat Source Natural Gas
Laundry Basement
Exterior
Water Access N
Accessibility None
Garage N
Building
Story 2
Sewer Public Sewer
Water Public
Architectural Style Straight Thru
Level or Stories 2
Additional Building Above Grade
New Construction N
Schools
School District The School District Of Philadelphia
Others
Senior Community No
Tax ID 011169500
Ownership Fee Simple
Read Less Info
Want to know what your home might be worth? Contact us for a FREE valuation!

Our team is ready to help you sell your home for the highest possible price ASAP

Bought with Alejandro L Franqui • Solo Real Estate, Inc.

"My job is to find and attract mastery-based agents to the office, protect the culture, and make sure everyone is happy! "

