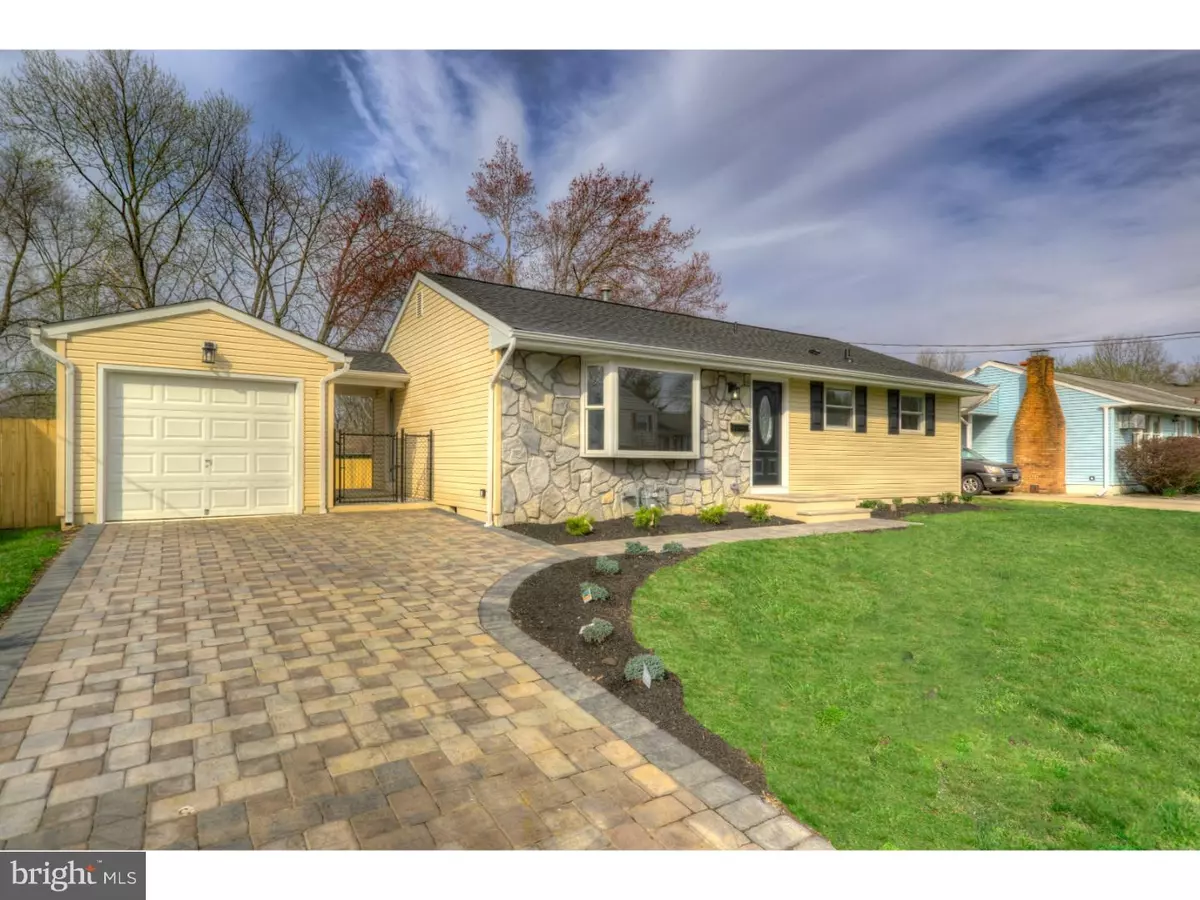$259,900
$259,900
For more information regarding the value of a property, please contact us for a free consultation.
3 Beds
2 Baths
960 SqFt
SOLD DATE : 06/14/2017
Key Details
Sold Price $259,900
Property Type Single Family Home
Sub Type Detached
Listing Status Sold
Purchase Type For Sale
Square Footage 960 sqft
Price per Sqft $270
Subdivision Sunset Manor
MLS Listing ID 1000042084
Sold Date 06/14/17
Style Ranch/Rambler
Bedrooms 3
Full Baths 2
HOA Y/N N
Abv Grd Liv Area 960
Originating Board TREND
Year Built 1958
Annual Tax Amount $5,477
Tax Year 2016
Lot Size 10,350 Sqft
Acres 0.24
Lot Dimensions 75X138
Property Description
Pristine, turn key, and ready for it's new owners - this totally renovated - 3 bedrooms, 2 baths Ranch has it all. Located in Sunset Manor Community and Steinert School District. This home's attention to detail will impress you! Enter this beautiful home through the good sized living room that welcomes you with new floors throughout. Living room opens up to the spectacularly redone kitchen with brand new cabinets, modern tile backsplash, stainless-steel appliances, granite countertops, and led-light fixtures. Side door in the kitchen leads to one car garage and a large back yard with new fencing. All walls have been freshly painted with inviting color palette. One of the bathrooms features brand new fixtures, tiles, vanity, and bathtub. Second bathroom features brand new fixtures, vanity, and shower tub as well as space for washer and dryer. New led-light fixtures throughout the house. There are three nice sized bedrooms all with ample closet space. New roof, new air conditioner, new furnace, and water heater. The backyard features a lovely, new patio which is great for relaxing and entertaining. All this within minutes to schools, shopping, major roadways for easier commute (Rt. 130, NJ Tpke, I-195) and Hamilton train station. Make your appointment today!
Location
State NJ
County Mercer
Area Hamilton Twp (21103)
Zoning RES
Rooms
Other Rooms Living Room, Primary Bedroom, Bedroom 2, Kitchen, Bedroom 1, Attic
Interior
Interior Features Kitchen - Eat-In
Hot Water Natural Gas
Heating Gas, Hot Water
Cooling Central A/C
Equipment Oven - Self Cleaning
Fireplace N
Window Features Bay/Bow
Appliance Oven - Self Cleaning
Heat Source Natural Gas
Laundry Main Floor
Exterior
Exterior Feature Patio(s)
Garage Spaces 3.0
Fence Other
Water Access N
Roof Type Pitched,Shingle
Accessibility None
Porch Patio(s)
Total Parking Spaces 3
Garage Y
Building
Lot Description Rear Yard
Story 1
Foundation Concrete Perimeter
Sewer Public Sewer
Water Public
Architectural Style Ranch/Rambler
Level or Stories 1
Additional Building Above Grade
New Construction N
Schools
Elementary Schools University Heights
Middle Schools Emily C Reynolds
School District Hamilton Township
Others
Senior Community No
Tax ID 03-01850-00008
Ownership Fee Simple
Read Less Info
Want to know what your home might be worth? Contact us for a FREE valuation!

Our team is ready to help you sell your home for the highest possible price ASAP

Bought with Deborah Melicharek • BHHS Fox & Roach Robbinsville RE

"My job is to find and attract mastery-based agents to the office, protect the culture, and make sure everyone is happy! "






