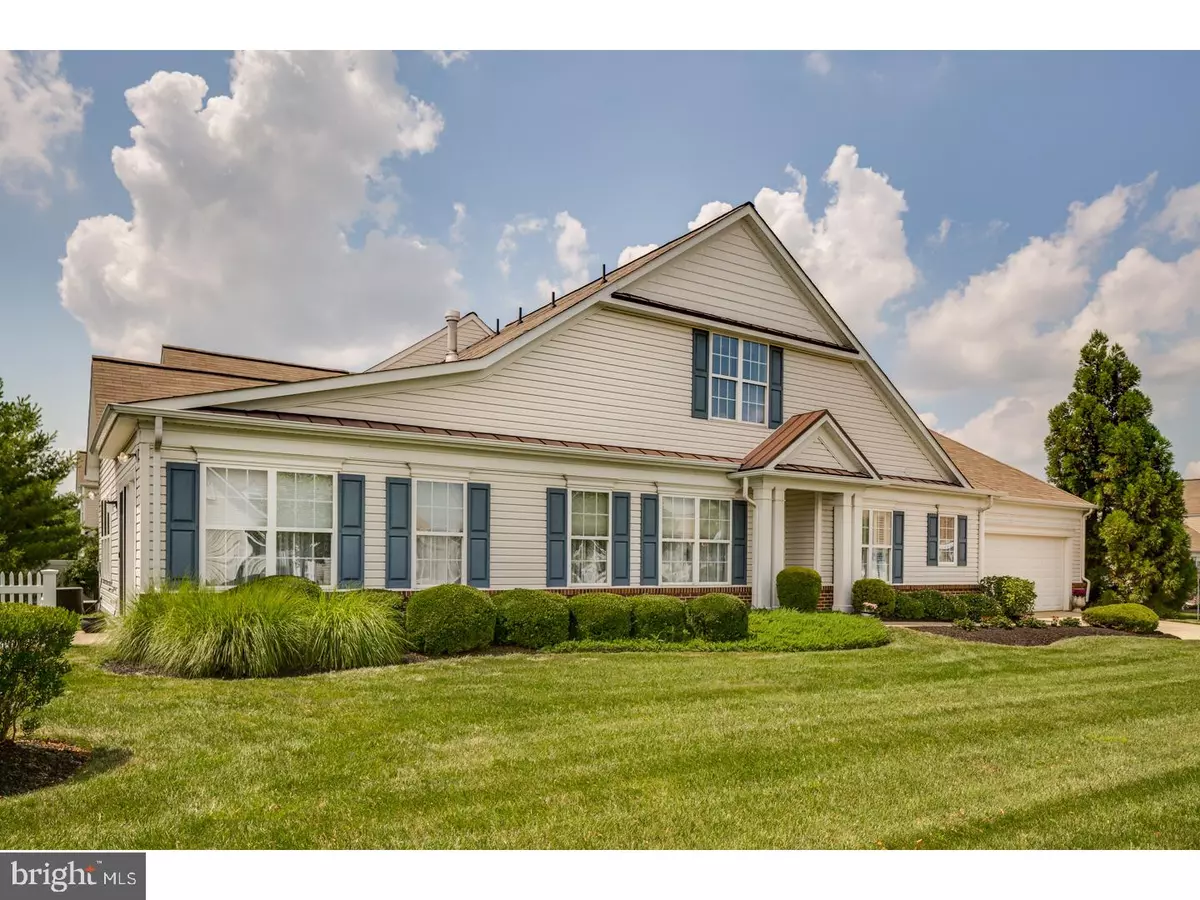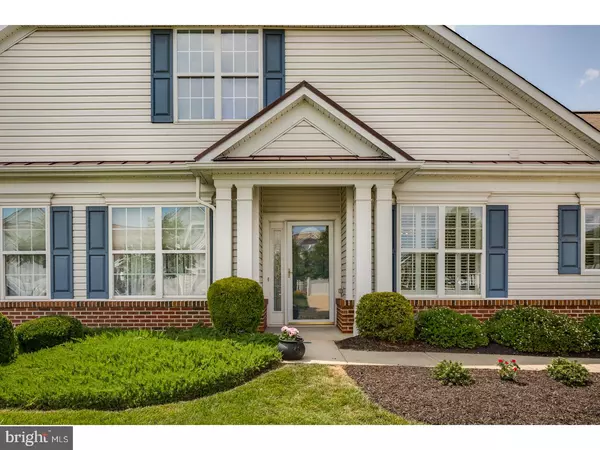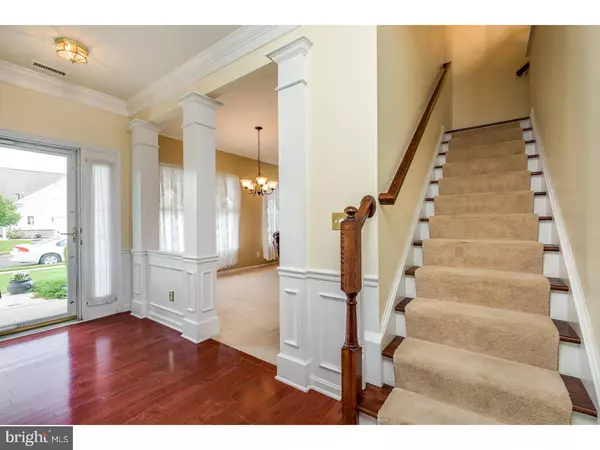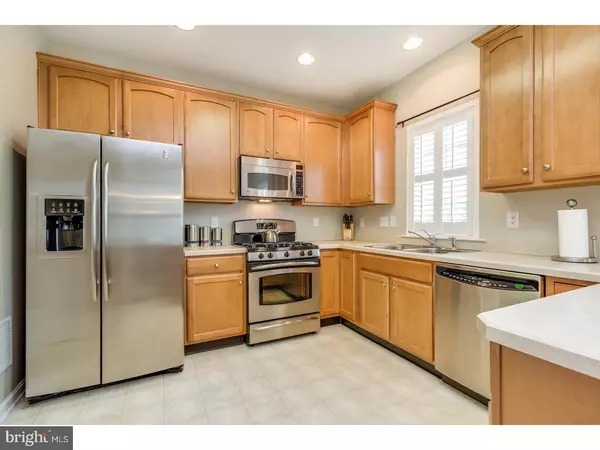$322,500
$330,000
2.3%For more information regarding the value of a property, please contact us for a free consultation.
3 Beds
3 Baths
2,332 SqFt
SOLD DATE : 09/14/2017
Key Details
Sold Price $322,500
Property Type Townhouse
Sub Type End of Row/Townhouse
Listing Status Sold
Purchase Type For Sale
Square Footage 2,332 sqft
Price per Sqft $138
Subdivision Traditions At Hamilt
MLS Listing ID 1000045260
Sold Date 09/14/17
Style Colonial
Bedrooms 3
Full Baths 3
HOA Fees $237/mo
HOA Y/N Y
Abv Grd Liv Area 2,332
Originating Board TREND
Year Built 2005
Annual Tax Amount $8,547
Tax Year 2016
Lot Size 7,638 Sqft
Acres 0.18
Lot Dimensions 67X114
Property Description
WOW! If you're looking to be impressed, this beautiful & extremely well-maintained home is the one you've been waiting for! Located in the highly desirable Traditions at Hamilton Community, this 3 Bedroom, 3 Full Bath, end unit Pearson model offers every convenience you can imagine including a bright open floor plan, 9 foot ceilings, Study/Den, Bonus Loft area, Sun room, 2 Car Garage, & the ease of 1 floor living with the bonus of a 2nd floor for you or your guests. As soon as you step through the front door, you will immediately notice & appreciate your home's natural light throughout which shows off the beautiful crown molding, trim work, & hardwood floors in the foyer & hallway. To your right, the spacious eat-in kitchen offers abundant counter space & upgrades including 42" cabinets, GE Profile Stainless Steel Appliances which include Built In Microwave, Dishwasher, Gas self cleaning oven, & Refrigerator. Across the hall is your Great room area with ample room for entertaining guests as everyone sits back to enjoy the warmth & coziness of the dancing flames courtesy of your gas fireplace. Need some peace and serenity? No problem, just step into the rear Sun Room & you're immediately able to sit back & relax with a good book. Also off of the Great room is the Master Suite boasting a beautiful recessed tray ceiling, and the spacious 12x9 Master Bathroom complete with double sink, private toilet area, shower, & large walk-in closet. Also on the 1st floor is your Laundry room with wash sink & included GE Profile Washer & Dryer, a second Full Bath, the spacious 2nd Bedroom, & the equally spacious Study/Den. But wait, there's more?Step up the beautiful hardwood stairs & you discover a whole new oasis...your large loft area. This area offers ample space for a sewing area, craft area, an area for little ones to play & store their toys, or all of the above! Or, thanks to the 3rd bedroom & 3rd Full bath which complete this floor, it could be a private retreat for guests! Did I mention the 2-Car Garage??? So spacious, you could park a limousine in it! And with the Built in Garage Tek organization system in the garage, there is ample space for storage. Other wonderful amenities of your new home include recessed lighting & ceiling fans throughout, hardwired security system, oversized lot, landscaped flower beds, & outdoor patio area where you are just steps away from taking a stroll on a lake view walking path complete with illuminated water fountain & gazebo area!
Location
State NJ
County Mercer
Area Hamilton Twp (21103)
Zoning RESID
Direction East
Rooms
Other Rooms Living Room, Primary Bedroom, Bedroom 2, Kitchen, Family Room, Bedroom 1, Laundry, Other, Attic
Interior
Interior Features Primary Bath(s), Butlers Pantry, Ceiling Fan(s), Stain/Lead Glass, Stall Shower, Breakfast Area
Hot Water Natural Gas
Heating Gas, Forced Air, Energy Star Heating System, Programmable Thermostat
Cooling Central A/C
Flooring Wood, Fully Carpeted, Vinyl
Fireplaces Number 1
Fireplaces Type Marble, Gas/Propane
Equipment Oven - Self Cleaning, Dishwasher, Built-In Microwave
Fireplace Y
Appliance Oven - Self Cleaning, Dishwasher, Built-In Microwave
Heat Source Natural Gas
Laundry Main Floor
Exterior
Exterior Feature Patio(s)
Garage Inside Access, Garage Door Opener
Garage Spaces 5.0
Utilities Available Cable TV
Amenities Available Swimming Pool, Tennis Courts, Club House
Waterfront N
Roof Type Pitched,Shingle
Accessibility None
Porch Patio(s)
Attached Garage 2
Total Parking Spaces 5
Garage Y
Building
Lot Description Corner, Open, Front Yard, Rear Yard, SideYard(s)
Story 2
Sewer Public Sewer
Water Public
Architectural Style Colonial
Level or Stories 2
Additional Building Above Grade
Structure Type 9'+ Ceilings
New Construction N
Schools
School District Hamilton Township
Others
Pets Allowed Y
HOA Fee Include Pool(s),Common Area Maintenance,Lawn Maintenance,Snow Removal,Trash,Health Club
Senior Community Yes
Tax ID 03-01945 01-00253
Ownership Fee Simple
Security Features Security System
Acceptable Financing Conventional, VA, FHA 203(b)
Listing Terms Conventional, VA, FHA 203(b)
Financing Conventional,VA,FHA 203(b)
Pets Description Case by Case Basis
Read Less Info
Want to know what your home might be worth? Contact us for a FREE valuation!

Our team is ready to help you sell your home for the highest possible price ASAP

Bought with Janet Taylor • Corcoran Sawyer Smith

"My job is to find and attract mastery-based agents to the office, protect the culture, and make sure everyone is happy! "






