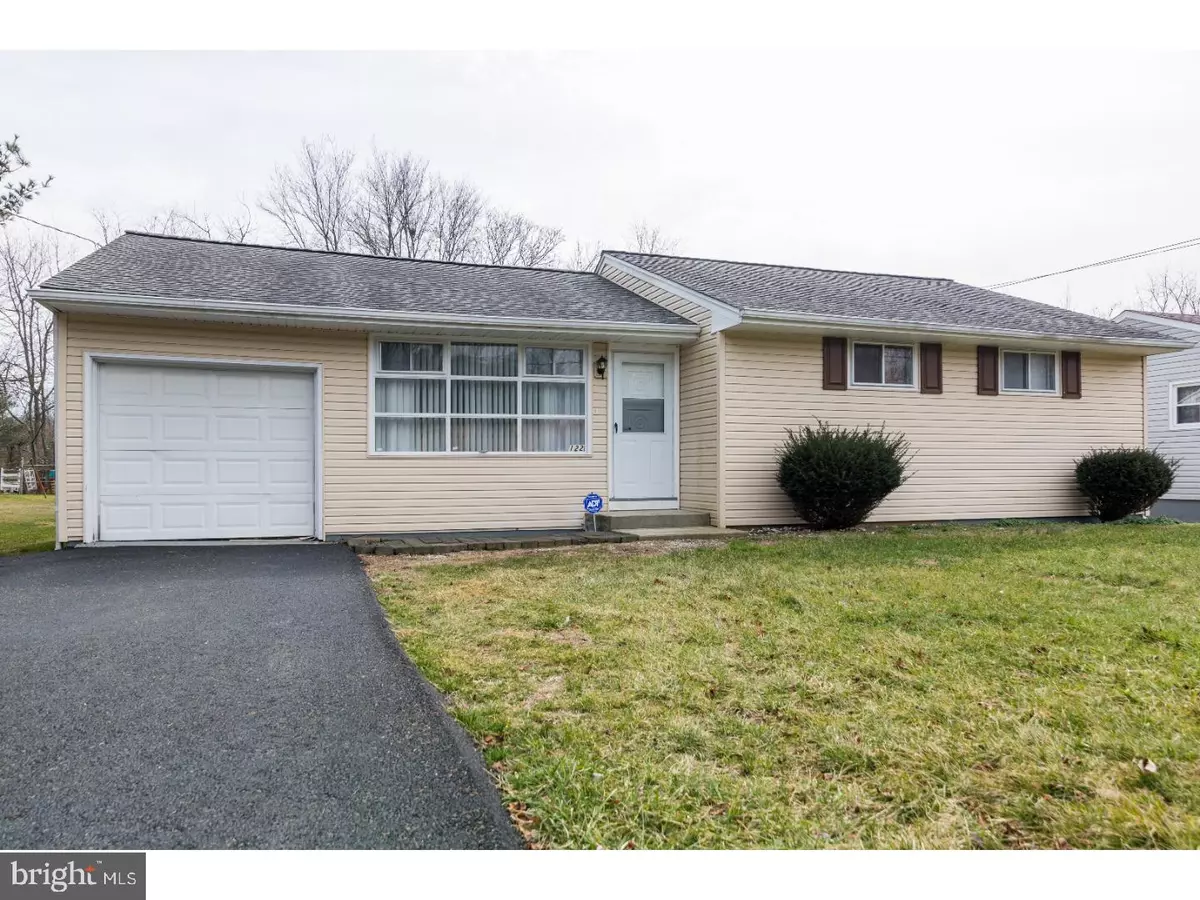$128,500
$125,000
2.8%For more information regarding the value of a property, please contact us for a free consultation.
3 Beds
1 Bath
1,060 SqFt
SOLD DATE : 04/18/2017
Key Details
Sold Price $128,500
Property Type Single Family Home
Sub Type Detached
Listing Status Sold
Purchase Type For Sale
Square Footage 1,060 sqft
Price per Sqft $121
Subdivision None Available
MLS Listing ID 1000050354
Sold Date 04/18/17
Style Ranch/Rambler
Bedrooms 3
Full Baths 1
HOA Y/N N
Abv Grd Liv Area 1,060
Originating Board TREND
Year Built 1960
Annual Tax Amount $4,698
Tax Year 2016
Lot Size 0.960 Acres
Acres 0.96
Lot Dimensions 100X400
Property Description
Priced to sell!!! This doll house has been all redone and is ready for it's new homeowner. Set on a private large lot you will want to come and tour this home. This is great for a first time buyer or just down sizing and don't want active adult communities with those high taxes. There are hardwood floors through-out, new kitchen, and new bath. Cozy living room, 3 generous size bedrooms, and a dining room. Call today for your personal tour!
Location
State NJ
County Gloucester
Area Elk Twp (20804)
Zoning MD
Rooms
Other Rooms Living Room, Dining Room, Primary Bedroom, Bedroom 2, Kitchen, Bedroom 1, Attic
Interior
Hot Water Electric
Heating Electric, Forced Air
Cooling Central A/C
Fireplace N
Window Features Replacement
Heat Source Electric
Laundry Main Floor
Exterior
Garage Inside Access
Garage Spaces 4.0
Utilities Available Cable TV
Waterfront N
Water Access N
Accessibility None
Attached Garage 1
Total Parking Spaces 4
Garage Y
Building
Lot Description Front Yard, Rear Yard, SideYard(s)
Story 1
Sewer On Site Septic
Water Well
Architectural Style Ranch/Rambler
Level or Stories 1
Additional Building Above Grade
New Construction N
Schools
Middle Schools Delsea Regional
High Schools Delsea Regional
School District Delsea Regional High Scho Schools
Others
Senior Community No
Tax ID 04-00062-00022
Ownership Fee Simple
Read Less Info
Want to know what your home might be worth? Contact us for a FREE valuation!

Our team is ready to help you sell your home for the highest possible price ASAP

Bought with James W Sullivan III • Century 21 Rauh & Johns

"My job is to find and attract mastery-based agents to the office, protect the culture, and make sure everyone is happy! "






