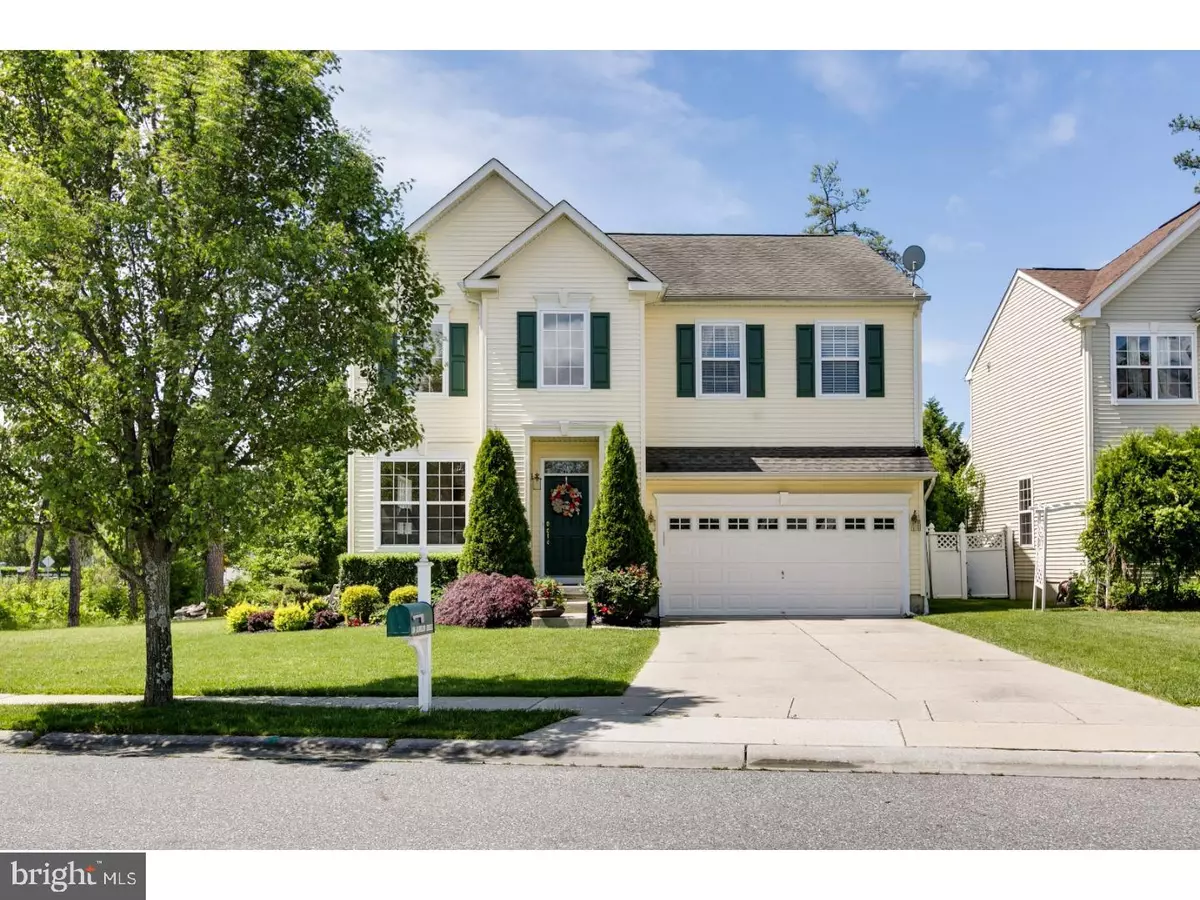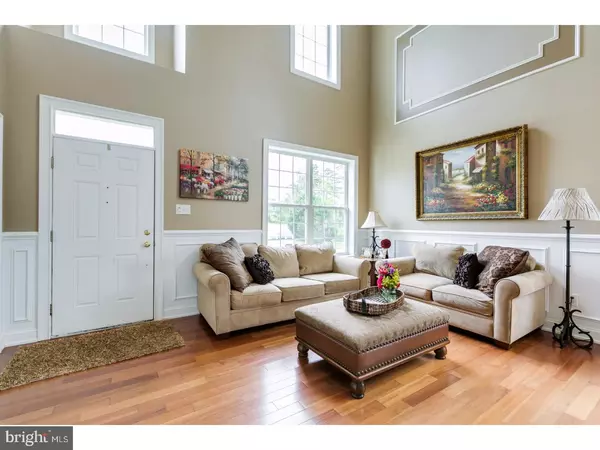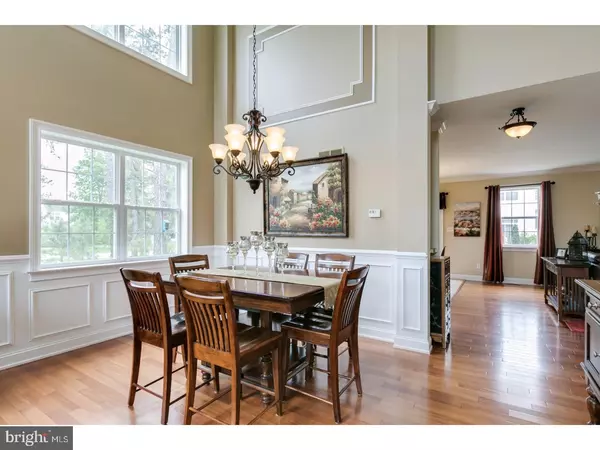$240,000
$249,900
4.0%For more information regarding the value of a property, please contact us for a free consultation.
4 Beds
3 Baths
2,261 SqFt
SOLD DATE : 08/15/2017
Key Details
Sold Price $240,000
Property Type Single Family Home
Sub Type Detached
Listing Status Sold
Purchase Type For Sale
Square Footage 2,261 sqft
Price per Sqft $106
Subdivision Victoria Crossing
MLS Listing ID 1000058698
Sold Date 08/15/17
Style Contemporary
Bedrooms 4
Full Baths 2
Half Baths 1
HOA Fees $50/mo
HOA Y/N Y
Abv Grd Liv Area 2,261
Originating Board TREND
Year Built 2004
Annual Tax Amount $6,617
Tax Year 2016
Lot Size 5,227 Sqft
Acres 0.12
Lot Dimensions 0X0
Property Description
This home proves that you really can have it all! Pride of ownership is evident throughout this gorgeously updated and lovingly maintained home. Situated on a premium corner lot, this 4 bed, 2.5 bath home has been tastefully decorated in neutral tones and finishes and boasts fabulous upgrades inside and out. Upon entering you will be met with the contemporary, open-concept layout of the main floor. The bright and airy great room with combined living and dining room space offers soaring ceilings, two-story windows, elegant shadow-boxing and rich, hardwood floors that are carried through into the adjacent family room. The unique arched alcove nestled in the corner of the family room makes the ideal office space or reading nook for quiet days. Adjoining the family room is the eat-in kitchen with center island, granite countertops, travertine backsplash, and ceramic tile flooring. Glass sliders lead out into the beautifully landscaped, fenced-in yard with paver patio and neatly manicured flower beds. Wow! This is truly a home designed for indoor/outdoor entertaining at it's best! Rounding out the home's central living space is the updated main floor powder room and laundry. Upstairs, the second floor features a huge master bedroom with apex ceiling, his and her closets and newly updated full bath, plus 3 additional bedrooms (2 with walk-in closets) and the home's 2nd full bath. Downstairs, the full basement can readily accommodate your storage needs or easily be finished off into additional living space. Other amenities include a 2-car garage, lawn sprinkler system, newer carpets, newer paint, newer vinyl fencing, updated landscaping and the list goes on. What's more, you are a very short walk from the association pool and playground and just a few minutes drive to tons of local shopping, dining, and entertainment venues plus easy access to the major transportation routes to Shore Points and Philadelphia. All this and the low taxes to boot...making this home a pleasure to own and affordable too. Priced to sell! Don't Delay! Call today to schedule your personal tour and prepare to fall in love!
Location
State NJ
County Atlantic
Area Hamilton Twp (20112)
Zoning GA-I
Rooms
Other Rooms Living Room, Dining Room, Primary Bedroom, Bedroom 2, Bedroom 3, Kitchen, Family Room, Bedroom 1
Basement Full, Unfinished
Interior
Interior Features Primary Bath(s), Kitchen - Island, Butlers Pantry, Kitchen - Eat-In
Hot Water Natural Gas
Heating Gas, Forced Air
Cooling Central A/C
Flooring Wood, Fully Carpeted, Tile/Brick
Fireplace N
Heat Source Natural Gas
Laundry Main Floor
Exterior
Exterior Feature Patio(s)
Garage Spaces 4.0
Fence Other
Utilities Available Cable TV
Amenities Available Swimming Pool
Water Access N
Roof Type Shingle
Accessibility None
Porch Patio(s)
Attached Garage 2
Total Parking Spaces 4
Garage Y
Building
Story 2
Sewer Public Sewer
Water Public
Architectural Style Contemporary
Level or Stories 2
Additional Building Above Grade
Structure Type Cathedral Ceilings
New Construction N
Others
HOA Fee Include Pool(s),Common Area Maintenance
Senior Community No
Tax ID 12-01132 13-00058
Ownership Fee Simple
Acceptable Financing Conventional, VA, FHA 203(b)
Listing Terms Conventional, VA, FHA 203(b)
Financing Conventional,VA,FHA 203(b)
Read Less Info
Want to know what your home might be worth? Contact us for a FREE valuation!

Our team is ready to help you sell your home for the highest possible price ASAP

Bought with Teresa Vandenberg • BHHS Fox & Roach-Washington-Gloucester

"My job is to find and attract mastery-based agents to the office, protect the culture, and make sure everyone is happy! "






