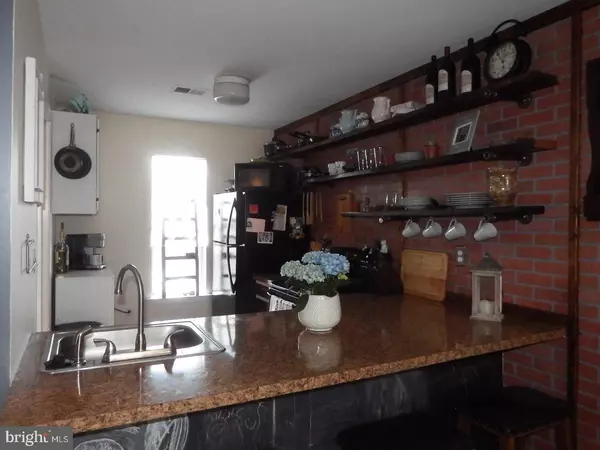$171,000
$167,500
2.1%For more information regarding the value of a property, please contact us for a free consultation.
2 Beds
2 Baths
984 SqFt
SOLD DATE : 07/19/2017
Key Details
Sold Price $171,000
Property Type Single Family Home
Sub Type Unit/Flat/Apartment
Listing Status Sold
Purchase Type For Sale
Square Footage 984 sqft
Price per Sqft $173
Subdivision Ballinahinch
MLS Listing ID 1000082804
Sold Date 07/19/17
Style Colonial
Bedrooms 2
Full Baths 2
HOA Fees $180/mo
HOA Y/N N
Abv Grd Liv Area 984
Originating Board TREND
Year Built 1992
Annual Tax Amount $3,137
Tax Year 2017
Lot Size 1,002 Sqft
Acres 0.02
Property Description
Not Your Cookie Cutter Condo - Notice the entry way - the floor was handcrafted from stones gathered from the local creek and the unique hand carved handrail graces the stairway. The kitchen was updated with brick fa ade wall, piping and open shelving giving it an industrial, modern look. Open concept floorplan-dining area, large living room, vaulted ceiling and skylight, wood burning fireplace and sliders to balcony with new bar created from reclaimed wood overlooking serene, quiet nature filled woods. The living room, kitchen, bathroom and ceiling all had been repainted. Wood laminate flooring installed in living room, kitchen and hallway. 2 Bedrooms and 2 FULL baths (Hall Bath with Rain Shower), Master Bedroom with Walk in Closet, and Main Floor Laundry (front load washer/dryer) in the hallway; FULL unfinished basement for storage.
Location
State PA
County Delaware
Area Aston Twp (10402)
Zoning RESID
Rooms
Other Rooms Living Room, Primary Bedroom, Kitchen, Bedroom 1
Basement Full, Unfinished, Outside Entrance
Interior
Interior Features Kitchen - Eat-In
Hot Water Electric
Heating Gas, Forced Air
Cooling Central A/C
Flooring Wood, Fully Carpeted
Fireplaces Number 1
Fireplace Y
Heat Source Natural Gas
Laundry Main Floor
Exterior
Exterior Feature Balcony
Waterfront N
Water Access N
Accessibility None
Porch Balcony
Garage N
Building
Story 1
Sewer Public Sewer
Water Public
Architectural Style Colonial
Level or Stories 1
Additional Building Above Grade
New Construction N
Schools
Middle Schools Northley
High Schools Sun Valley
School District Penn-Delco
Others
HOA Fee Include Common Area Maintenance,Snow Removal,Trash
Senior Community No
Tax ID 02-00-00241-56
Ownership Condominium
Acceptable Financing Conventional
Listing Terms Conventional
Financing Conventional
Read Less Info
Want to know what your home might be worth? Contact us for a FREE valuation!

Our team is ready to help you sell your home for the highest possible price ASAP

Bought with Janice Roosevelt • Keller Williams Real Estate - West Chester

"My job is to find and attract mastery-based agents to the office, protect the culture, and make sure everyone is happy! "






