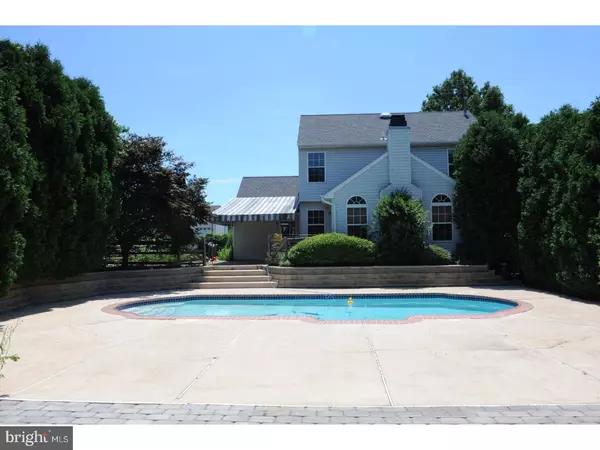$295,000
$285,000
3.5%For more information regarding the value of a property, please contact us for a free consultation.
3 Beds
3 Baths
1,896 SqFt
SOLD DATE : 07/28/2017
Key Details
Sold Price $295,000
Property Type Single Family Home
Sub Type Detached
Listing Status Sold
Purchase Type For Sale
Square Footage 1,896 sqft
Price per Sqft $155
Subdivision Larkin Knoll
MLS Listing ID 1000086822
Sold Date 07/28/17
Style Colonial
Bedrooms 3
Full Baths 2
Half Baths 1
HOA Y/N N
Abv Grd Liv Area 1,896
Originating Board TREND
Year Built 1998
Annual Tax Amount $6,937
Tax Year 2017
Lot Size 0.400 Acres
Acres 0.4
Lot Dimensions 113X153
Property Description
Beautiful 19 years young colonial on nice neighborhood street in Boothwyn ready for new owner to move in. Hardwood floors throughout first floor with updated bathroom and granite countertops in the eat-in kitchen. Dining room and Living room flow into each other with an additional family room with wood fireplace off the back of the kitchen. Second floor features the master bedroom with a gorgeous renovated master bath. Two other good-sized bedrooms with separate hall bath. Ample storage and additional living space in the dry, finished basement with sump pit. Custom window treatments on first floor will be left. The back yard is ready for some serious entertaining with an in-ground pool and covered patio and is incredibly private! Note the raised garden beds on the side of the house, beautiful landscaping and grass. 6-zoned in-ground automatic sprinkler system waters the property grounds. Shed is also included. The best part is that all major mechanicals and roof are newer! NEW zoned HVAC- AC unit (2015) and NEW furnace (2015) both with transferable warranty (9 years left) and service contracts (through the fall). Also has a top of the line filtration system with an OxyQuantum LED whole house air purifier for anyone with allergies. NEW water heater (2015) and New 30-year roof (2011) with transferable warranty. NEW pool pump installed in 2015 and pool was resurfaced in 2016. NEW gas/electric stove/oven, refrigerator, and dishwasher in 2016. NEW fresh paint throughout home completed last week, as well as the garage floor. There is no major work to do! In addition, you will have instant equity, as an independent appraisal from April indicates a value of $300k (appraisal available upon request). Sellers have listed below appraised value in order to move quickly. Don't wait!
Location
State PA
County Delaware
Area Upper Chichester Twp (10409)
Zoning RESID
Rooms
Other Rooms Living Room, Dining Room, Primary Bedroom, Bedroom 2, Kitchen, Family Room, Bedroom 1, Attic
Basement Full
Interior
Interior Features Primary Bath(s), Butlers Pantry, Ceiling Fan(s), Air Filter System, Kitchen - Eat-In
Hot Water Natural Gas
Heating Gas, Forced Air
Cooling Central A/C
Flooring Wood, Fully Carpeted, Tile/Brick
Fireplaces Number 1
Equipment Dishwasher, Disposal
Fireplace Y
Appliance Dishwasher, Disposal
Heat Source Natural Gas
Laundry Basement
Exterior
Exterior Feature Patio(s), Porch(es)
Garage Spaces 4.0
Fence Other
Pool In Ground
Waterfront N
Water Access N
Roof Type Pitched,Shingle
Accessibility None
Porch Patio(s), Porch(es)
Attached Garage 1
Total Parking Spaces 4
Garage Y
Building
Story 2
Foundation Concrete Perimeter
Sewer Public Sewer
Water Public
Architectural Style Colonial
Level or Stories 2
Additional Building Above Grade, Shed
New Construction N
Schools
Middle Schools Chichester
High Schools Chichester Senior
School District Chichester
Others
Senior Community No
Tax ID 09-00-01006-47
Ownership Fee Simple
Acceptable Financing Conventional
Listing Terms Conventional
Financing Conventional
Read Less Info
Want to know what your home might be worth? Contact us for a FREE valuation!

Our team is ready to help you sell your home for the highest possible price ASAP

Bought with Bill Whittaker • RE/MAX Associates-Wilmington

"My job is to find and attract mastery-based agents to the office, protect the culture, and make sure everyone is happy! "






