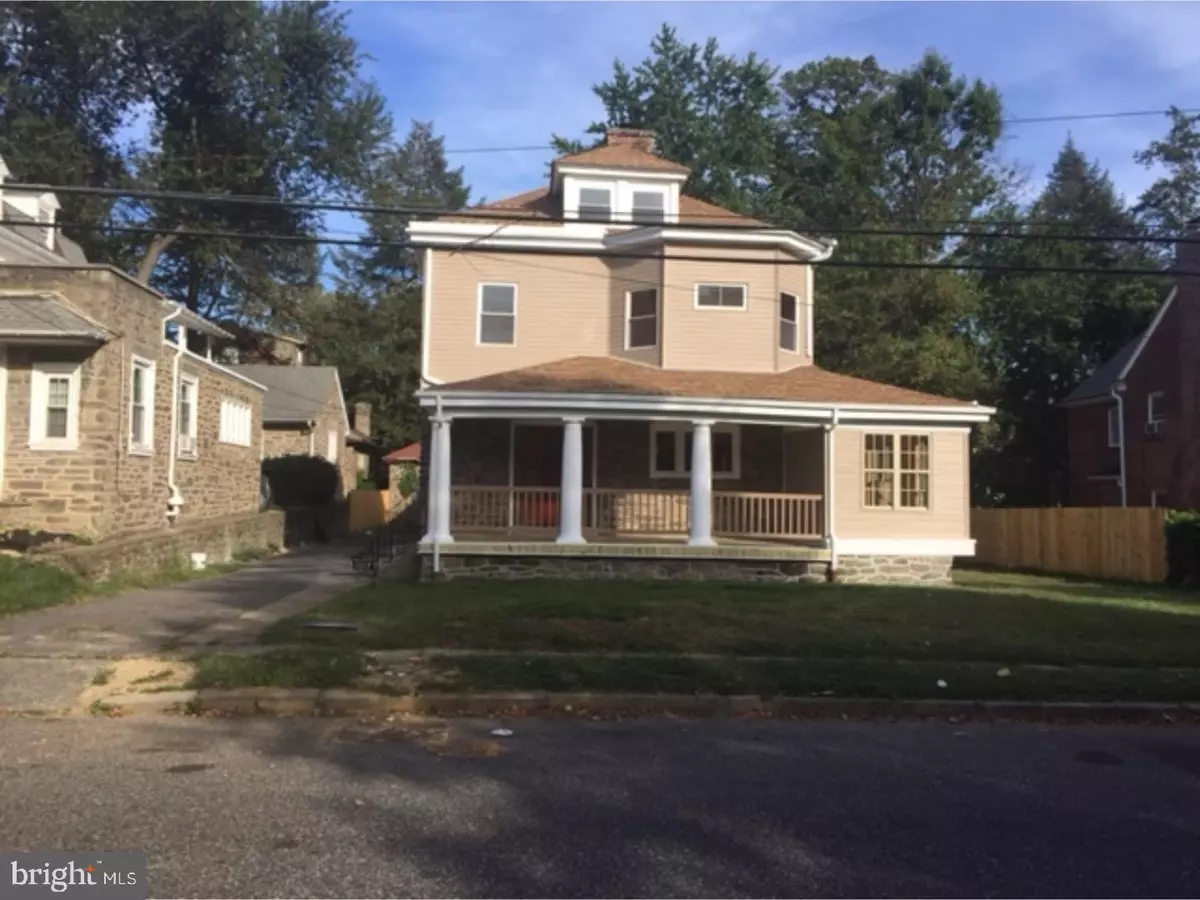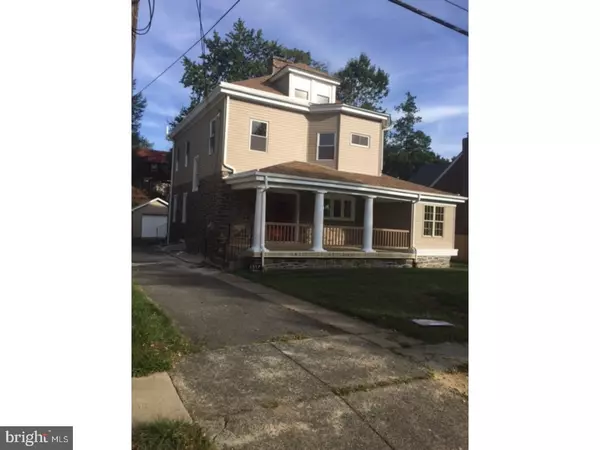$350,000
$369,900
5.4%For more information regarding the value of a property, please contact us for a free consultation.
5 Beds
5 Baths
2,625 SqFt
SOLD DATE : 01/16/2018
Key Details
Sold Price $350,000
Property Type Single Family Home
Sub Type Detached
Listing Status Sold
Purchase Type For Sale
Square Footage 2,625 sqft
Price per Sqft $133
Subdivision East Oak Lane
MLS Listing ID 1001225871
Sold Date 01/16/18
Style Victorian
Bedrooms 5
Full Baths 4
Half Baths 1
HOA Y/N N
Abv Grd Liv Area 2,625
Originating Board TREND
Year Built 1935
Annual Tax Amount $1,667
Tax Year 2017
Lot Size 8,638 Sqft
Acres 0.2
Lot Dimensions 70X123
Property Description
PRICE REDUCED PRICE REDUCED!!! Look No Further for your Dream House in Loving East Oak Lane. Wonderful area with plenty of history and Pride. House have 5 Bedrooms with 4 full bathrooms and 1 half bathroom on main floor. New Central Air and Heat. Finished Bathroom with plenty of space to entertain. New Roof, Siding and Windows. Large Deck in backyard. Separate Drive way with plenty of parking. Fire place in living room. Hardwood floor on main floor and Rug in bedrooms and basement. Master bedroom with own bathroom and balcony. New Fence. Last but not least in amazing kitchen with granite top and stainless steel appliance, and huge counter-bar. Easy to show, Schedule your appointment, you will want to see this house before making a decision. Owner has a RE Licence.
Location
State PA
County Philadelphia
Area 19126 (19126)
Zoning RSD3
Rooms
Other Rooms Living Room, Dining Room, Primary Bedroom, Bedroom 2, Bedroom 3, Kitchen, Family Room, Bedroom 1, Laundry
Basement Full
Interior
Interior Features Primary Bath(s), Ceiling Fan(s), Kitchen - Eat-In
Hot Water Electric
Heating Gas
Cooling Central A/C
Flooring Wood
Fireplaces Number 1
Fireplaces Type Stone
Equipment Built-In Microwave
Fireplace Y
Appliance Built-In Microwave
Heat Source Natural Gas
Laundry Main Floor
Exterior
Garage Spaces 4.0
Fence Other
Waterfront N
Water Access N
Roof Type Shingle
Accessibility None
Total Parking Spaces 4
Garage Y
Building
Lot Description Front Yard, Rear Yard, SideYard(s)
Story 2.5
Foundation Stone
Sewer Public Sewer
Water Public
Architectural Style Victorian
Level or Stories 2.5
Additional Building Above Grade
New Construction N
Schools
School District The School District Of Philadelphia
Others
Senior Community No
Tax ID 493133300
Ownership Fee Simple
Acceptable Financing Conventional, FHA 203(b)
Listing Terms Conventional, FHA 203(b)
Financing Conventional,FHA 203(b)
Read Less Info
Want to know what your home might be worth? Contact us for a FREE valuation!

Our team is ready to help you sell your home for the highest possible price ASAP

Bought with Nicole P Clark • Keller Williams Real Estate Tri-County

"My job is to find and attract mastery-based agents to the office, protect the culture, and make sure everyone is happy! "






