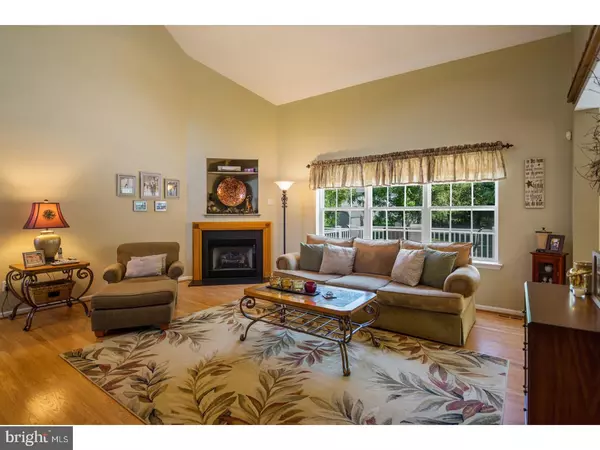$285,000
$279,900
1.8%For more information regarding the value of a property, please contact us for a free consultation.
4 Beds
3 Baths
2,314 SqFt
SOLD DATE : 10/10/2017
Key Details
Sold Price $285,000
Property Type Single Family Home
Sub Type Detached
Listing Status Sold
Purchase Type For Sale
Square Footage 2,314 sqft
Price per Sqft $123
Subdivision None Available
MLS Listing ID 1001772665
Sold Date 10/10/17
Style Contemporary
Bedrooms 4
Full Baths 2
Half Baths 1
HOA Y/N N
Abv Grd Liv Area 2,314
Originating Board TREND
Year Built 2005
Annual Tax Amount $8,199
Tax Year 2016
Lot Size 0.550 Acres
Acres 0.55
Lot Dimensions 88X245
Property Description
Must see this amazing and exciting "Calahoo" model, featuring drama, function, and style! This open "Great Room" floor plan is so perfect for todays' life style. Whether it is day-to-day function or a special day of entertaining with family & friends, you'll appreciate the size and form of the Great Room and Kitchen. This wonderful space boasts dramatic style, cathedral volume ceilings, ceiling fan, gas-log fireplace, and a designer niech. The kitchen is graced with a generous selection of cabinetry and stylish granite counter tops. You'll also appreciate the smartly designed laundry room, the luxurious and private first floor Master Suite with Cathedral Ceilings, a luxury designed/organized walk in closet, and a wonderful private bath. Upstairs, you'll appreciate the open foyer/hallway associated with the 3 generously sized bedrooms and bath, along with the spacious closets and storage. The basement offers both storage and a large & spacious finished area, so perfect for entertaining, relaxing or exercising. Enjoy additional areas of storage too. The attached 2 car garage is both clean and efficient. You'll love the manicured yard and landscape, as the yard offers a park-like setting and a custom deck you will enjoy over the years! A beautiful setting; quiet and secluded, yet close to everything! The seller is offering a One Year 2-10 Homebuyers Warranty for peace of mind.
Location
State NJ
County Gloucester
Area Elk Twp (20804)
Zoning MD
Rooms
Other Rooms Living Room, Dining Room, Primary Bedroom, Bedroom 2, Bedroom 3, Kitchen, Family Room, Bedroom 1, Laundry, Other
Basement Full
Interior
Interior Features Primary Bath(s), Ceiling Fan(s), Stall Shower, Kitchen - Eat-In
Hot Water Natural Gas
Heating Gas, Forced Air
Cooling Central A/C
Flooring Fully Carpeted, Vinyl
Fireplaces Number 1
Fireplaces Type Gas/Propane
Fireplace Y
Heat Source Natural Gas
Laundry Main Floor
Exterior
Exterior Feature Deck(s)
Garage Spaces 5.0
Utilities Available Cable TV
Waterfront N
Water Access N
Roof Type Shingle
Accessibility None
Porch Deck(s)
Attached Garage 2
Total Parking Spaces 5
Garage Y
Building
Lot Description Irregular, Trees/Wooded
Story 2
Foundation Concrete Perimeter
Sewer On Site Septic
Water Well
Architectural Style Contemporary
Level or Stories 2
Additional Building Above Grade
Structure Type Cathedral Ceilings,High
New Construction N
Schools
High Schools Delsea Regional
School District Delsea Regional High Scho Schools
Others
Senior Community No
Tax ID 04-00170-00020 01
Ownership Fee Simple
Security Features Security System
Acceptable Financing Conventional
Listing Terms Conventional
Financing Conventional
Read Less Info
Want to know what your home might be worth? Contact us for a FREE valuation!

Our team is ready to help you sell your home for the highest possible price ASAP

Bought with Keith D Goldfarb • Hometown Real Estate Group

"My job is to find and attract mastery-based agents to the office, protect the culture, and make sure everyone is happy! "






