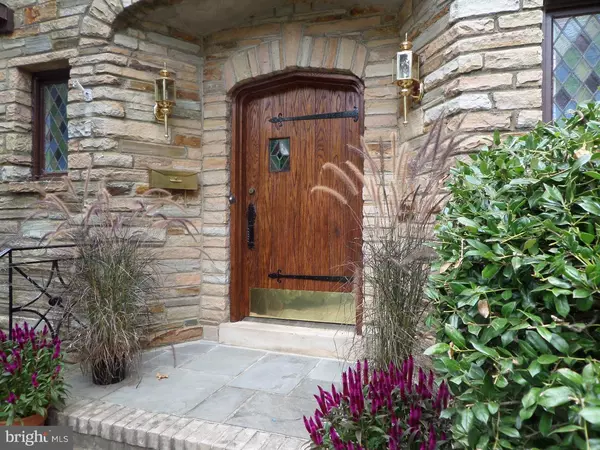$320,000
$325,000
1.5%For more information regarding the value of a property, please contact us for a free consultation.
4 Beds
4 Baths
5,342 SqFt
SOLD DATE : 05/31/2017
Key Details
Sold Price $320,000
Property Type Single Family Home
Sub Type Detached
Listing Status Sold
Purchase Type For Sale
Square Footage 5,342 sqft
Price per Sqft $59
Subdivision Hiltonia
MLS Listing ID 1003334693
Sold Date 05/31/17
Style Tudor
Bedrooms 4
Full Baths 2
Half Baths 2
HOA Y/N N
Abv Grd Liv Area 3,342
Originating Board TREND
Year Built 1955
Annual Tax Amount $11,431
Tax Year 2016
Lot Size 0.494 Acres
Acres 0.49
Lot Dimensions 125X172
Property Description
This PRINCETON-like property sits at the center of this exclusive neighborhood of HILTONIA. Constructed in 1953 from architectural plans, this one of a kind traditional ENGLISH TUDOR home features a dramatic entry with custom built front door and hard wood foyer with crown moldings. To the left, find the formal living room with a large marble wood-burning fireplace and a wall of custom built-in mahogany shelving. Across the hall is a large formal dining room featuring hand-painted wall paper. In the large eat-in kitchen you'll find crown molding, recessed lighting with dimmers, sound system, Jenn-Air gas grill, butcher block counter, and newer appliances (all replaced within the last three years) with 2 sizable closet pantries. The family room features custom built-ins, surround sound system and a wall of glass for plenty of light overlooking a brick Paver patio. Off of the kitchen, step down into the expansive screened-in porch next to the patio for ease of entertaining. Adjacent to the family room is a MAIN FLOOR MASTER BEDROOM SUITE complete with plenty of closet space. There are two huge bedrooms upstairs, both with unique Reiker heater fans for extra warmth in winter and cool breezes in summer. There is another 4th bedroom now used as an office. The finished basement is the full footprint of the home boasting a game room and wet bar. Adjacent is an office, exercise room, possible wine cellar and laundry facilities with workbenches. Surrounding this lovely property is timer spotlights and a designer exterior lighting system, along with lovely landscaping. Don't forget the oversized two-car garage, security alarm system and oversized windows with security locks. This is a convenient location to major highways, trains, the Mercer County Airport and area schools like Rider University and The College of NJ, State offices, all major malls and many fine restaurants.
Location
State NJ
County Mercer
Area Trenton City (21111)
Zoning RESID
Rooms
Other Rooms Living Room, Dining Room, Primary Bedroom, Bedroom 2, Bedroom 3, Kitchen, Family Room, Bedroom 1, Laundry, Other, Attic
Basement Full, Fully Finished
Interior
Interior Features Primary Bath(s), Butlers Pantry, Skylight(s), Ceiling Fan(s), Attic/House Fan, Stain/Lead Glass, Wet/Dry Bar, Kitchen - Eat-In
Hot Water Natural Gas
Heating Gas
Cooling Central A/C
Flooring Wood, Fully Carpeted, Tile/Brick
Fireplaces Number 1
Fireplaces Type Marble
Equipment Built-In Range, Dishwasher, Refrigerator, Energy Efficient Appliances
Fireplace Y
Appliance Built-In Range, Dishwasher, Refrigerator, Energy Efficient Appliances
Heat Source Natural Gas
Laundry Lower Floor
Exterior
Exterior Feature Patio(s), Porch(es)
Garage Inside Access, Garage Door Opener, Oversized
Garage Spaces 5.0
Utilities Available Cable TV
Waterfront N
Water Access N
Roof Type Shingle,Slate
Accessibility None
Porch Patio(s), Porch(es)
Total Parking Spaces 5
Garage N
Building
Lot Description Sloping, Trees/Wooded, Front Yard, Rear Yard, SideYard(s)
Story 2
Sewer Public Sewer
Water Public
Architectural Style Tudor
Level or Stories 2
Additional Building Above Grade, Below Grade, Shed
New Construction N
Schools
School District Trenton Public Schools
Others
Senior Community No
Tax ID 11-33902-00005
Ownership Fee Simple
Security Features Security System
Acceptable Financing Conventional, VA, FHA 203(k), FHA 203(b)
Listing Terms Conventional, VA, FHA 203(k), FHA 203(b)
Financing Conventional,VA,FHA 203(k),FHA 203(b)
Read Less Info
Want to know what your home might be worth? Contact us for a FREE valuation!

Our team is ready to help you sell your home for the highest possible price ASAP

Bought with Philip Angarone • ERA Central Realty Group - Bordentown

"My job is to find and attract mastery-based agents to the office, protect the culture, and make sure everyone is happy! "






