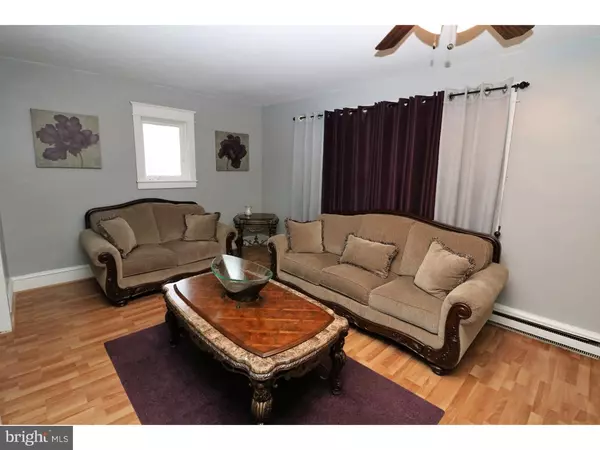$124,900
$124,900
For more information regarding the value of a property, please contact us for a free consultation.
3 Beds
2 Baths
1,396 SqFt
SOLD DATE : 04/05/2017
Key Details
Sold Price $124,900
Property Type Single Family Home
Sub Type Detached
Listing Status Sold
Purchase Type For Sale
Square Footage 1,396 sqft
Price per Sqft $89
Subdivision Mohnton Lawn
MLS Listing ID 1003330081
Sold Date 04/05/17
Style Colonial
Bedrooms 3
Full Baths 1
Half Baths 1
HOA Y/N N
Abv Grd Liv Area 1,396
Originating Board TREND
Year Built 1932
Annual Tax Amount $3,035
Tax Year 2017
Lot Size 10,019 Sqft
Acres 0.23
Property Description
This single home located on a quiet side street in Mohnton offers something for every buyer. Living room, dining room, half bath and kitchen provide space for relaxation and convenience on the first floor. Hardwood floors and original woodwork throughout lend a modern look and are complimented by neutral paint colors. The front porch is the perfect spot to enjoy a morning coffee while the large back porch is a great area for a summertime meal with friends. Spacious back yard is the perfect place for loved ones to play or to plant your own garden. Upstairs, you will find 3 bedrooms with an oversized master bedroom, full bath, and walk-up attic. Updated full bath is complete with new tile and large jacuzzi tub. Finished basement is the perfect place for extra storage or additional family fun. Located only minutes from US- 222 for easy access to schools, shopping, and restaurants. Welcome to your new home!
Location
State PA
County Berks
Area Mohnton Boro (10265)
Zoning RES
Rooms
Other Rooms Living Room, Dining Room, Primary Bedroom, Bedroom 2, Kitchen, Family Room, Bedroom 1, Attic
Basement Full
Interior
Interior Features Kitchen - Eat-In
Hot Water Electric
Heating Electric, Baseboard
Cooling None
Flooring Wood
Fireplace N
Heat Source Electric
Laundry Main Floor
Exterior
Exterior Feature Deck(s), Porch(es)
Utilities Available Cable TV
Waterfront N
Water Access N
Roof Type Flat,Pitched,Shingle
Accessibility None
Porch Deck(s), Porch(es)
Garage N
Building
Lot Description Level, Rear Yard
Story 2
Foundation Brick/Mortar
Sewer Public Sewer
Water Public
Architectural Style Colonial
Level or Stories 2
Additional Building Above Grade
New Construction N
Schools
School District Governor Mifflin
Others
Senior Community No
Tax ID 65-4395-18-32-6461
Ownership Fee Simple
Read Less Info
Want to know what your home might be worth? Contact us for a FREE valuation!

Our team is ready to help you sell your home for the highest possible price ASAP

Bought with Lindsay L Adam • RE/MAX Of Reading

"My job is to find and attract mastery-based agents to the office, protect the culture, and make sure everyone is happy! "






