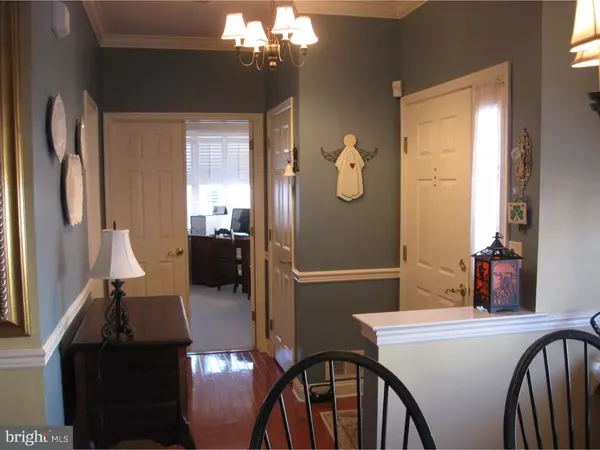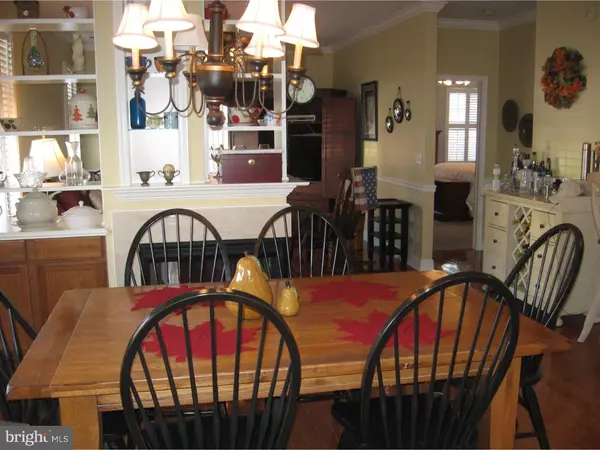$270,000
$275,000
1.8%For more information regarding the value of a property, please contact us for a free consultation.
2 Beds
2 Baths
1,349 SqFt
SOLD DATE : 02/01/2017
Key Details
Sold Price $270,000
Property Type Single Family Home
Sub Type Twin/Semi-Detached
Listing Status Sold
Purchase Type For Sale
Square Footage 1,349 sqft
Price per Sqft $200
Subdivision Locust Hill
MLS Listing ID 1003335945
Sold Date 02/01/17
Style Ranch/Rambler
Bedrooms 2
Full Baths 2
HOA Fees $195/mo
HOA Y/N Y
Abv Grd Liv Area 1,349
Originating Board TREND
Year Built 2002
Annual Tax Amount $5,964
Tax Year 2016
Lot Size 5,565 Sqft
Acres 0.13
Lot Dimensions 53X105
Property Description
Meticulously maintained Hickory Model Corner location home in desirable Locust Hill active adult community. Grand sunny open floor plan boasts foyer, living room, dining room and kitchen with three sided fireplace, chair and crown molding and oak engineered flooring throughout. 2 bedrooms, 2 full baths. The garage with loft for extra storage has direct access to the laundry room which is adjacent to the eat-in kitchen with plenty of 42" cabinets, breakfast bar and full appliances package. Planter Shudder Blinds throughout. The rear patio has been screened in with an awning covering the extending patio. This community offers many amenities which includes a clubhouse, heated pool, fitness center, tennis, library, walking trail, social events, greenhouse and community garden. Conveniently located near I-195, I-295, the NJ Turnpike, Routes 130, 206 and minutes from Hamilton train station, shopping, fine dining, parks, and much more.
Location
State NJ
County Mercer
Area Hamilton Twp (21103)
Zoning RES
Rooms
Other Rooms Living Room, Dining Room, Primary Bedroom, Kitchen, Bedroom 1, Laundry, Other
Interior
Interior Features Ceiling Fan(s), Sprinkler System, Kitchen - Eat-In
Hot Water Natural Gas
Heating Gas, Forced Air
Cooling Central A/C
Flooring Wood, Fully Carpeted, Tile/Brick
Fireplaces Number 1
Equipment Built-In Range, Dishwasher, Built-In Microwave
Fireplace Y
Appliance Built-In Range, Dishwasher, Built-In Microwave
Heat Source Natural Gas
Laundry Main Floor
Exterior
Garage Spaces 3.0
Fence Other
Utilities Available Cable TV
Amenities Available Swimming Pool
Waterfront N
Water Access N
Roof Type Pitched,Shingle
Accessibility None
Attached Garage 1
Total Parking Spaces 3
Garage Y
Building
Lot Description Corner
Story 1
Sewer Public Sewer
Water Public
Architectural Style Ranch/Rambler
Level or Stories 1
Additional Building Above Grade
New Construction N
Schools
School District Hamilton Township
Others
HOA Fee Include Pool(s),Common Area Maintenance,Lawn Maintenance,Snow Removal,Trash
Senior Community Yes
Tax ID 03-02606 01-00235
Ownership Fee Simple
Security Features Security System
Acceptable Financing Conventional, VA, FHA 203(b), USDA
Listing Terms Conventional, VA, FHA 203(b), USDA
Financing Conventional,VA,FHA 203(b),USDA
Read Less Info
Want to know what your home might be worth? Contact us for a FREE valuation!

Our team is ready to help you sell your home for the highest possible price ASAP

Bought with Maryanne Ziccardi • RE/MAX Tri County

"My job is to find and attract mastery-based agents to the office, protect the culture, and make sure everyone is happy! "






