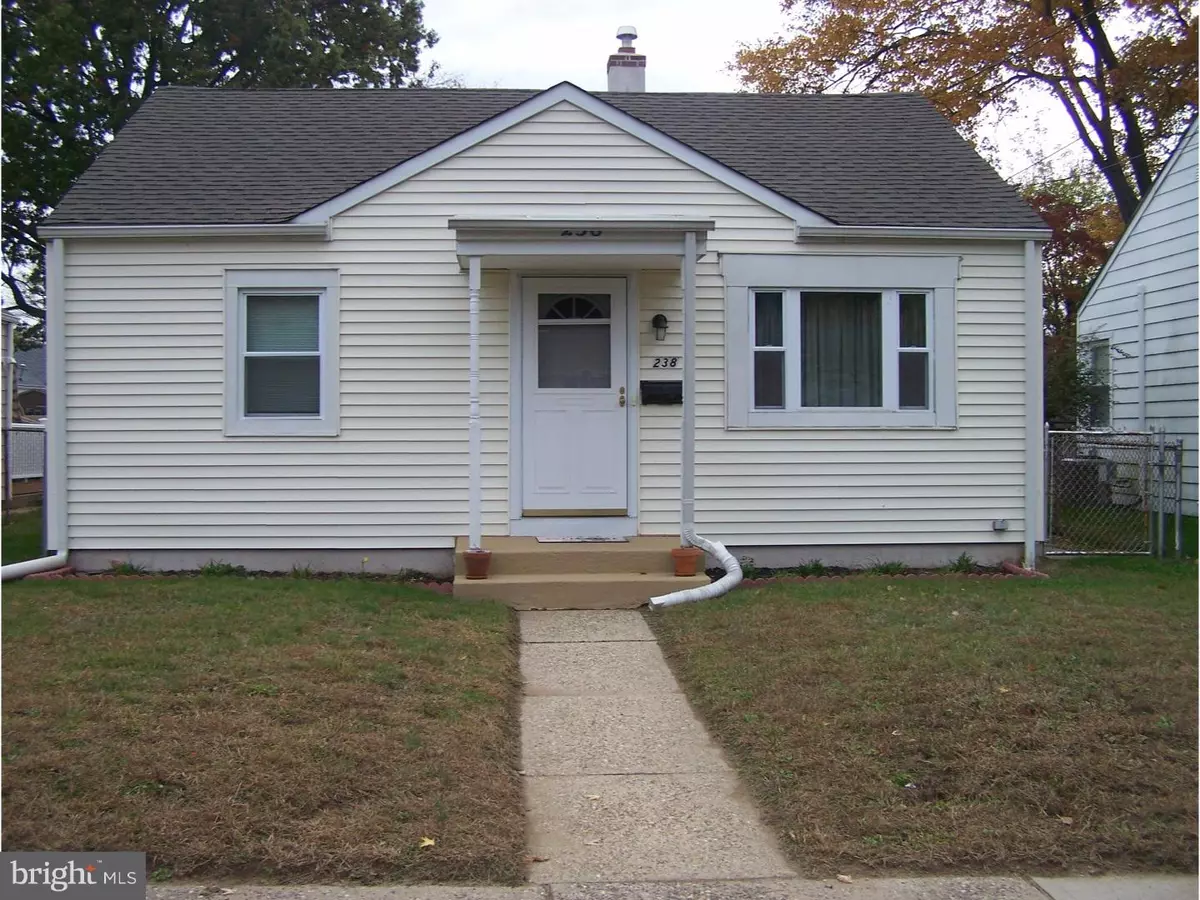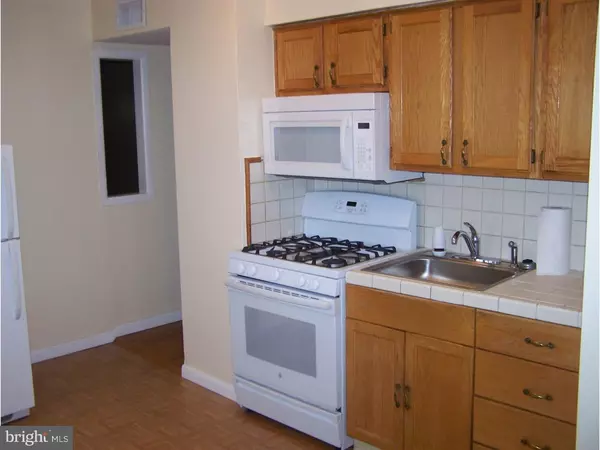$123,500
$125,000
1.2%For more information regarding the value of a property, please contact us for a free consultation.
2 Beds
1 Bath
720 SqFt
SOLD DATE : 03/31/2017
Key Details
Sold Price $123,500
Property Type Single Family Home
Sub Type Detached
Listing Status Sold
Purchase Type For Sale
Square Footage 720 sqft
Price per Sqft $171
Subdivision Colonial Manor
MLS Listing ID 1003335659
Sold Date 03/31/17
Style Ranch/Rambler
Bedrooms 2
Full Baths 1
HOA Y/N N
Abv Grd Liv Area 720
Originating Board TREND
Year Built 1945
Annual Tax Amount $3,930
Tax Year 2016
Lot Size 4,640 Sqft
Acres 0.11
Lot Dimensions 40X116
Property Description
Very affordable move in ready ranch where its new owners only need to unpack. Great opportunity for first time home buyers, a single owner, or even for those looking to downsize into something very manageable and efficient. No need to pay rent when you can own this lovely home for less than what it would cost to pay monthly rent. Walk into the nice sized living room with brand new carpeting. Two good sized bedrooms both with new carpeting are off the hallway along with the full bathroom with tiled shower/tub and newer fixtures. Off living room is the large eat in kitchen with a pantry that comes complete with newer refrigerator, range, microwave, and dishwasher. Walk out the back door from the kitchen into the big fenced in back yard with room to relax on the patio area. There is also a shed in the back yard with plenty of room to store all of your outdoor equipment. To make things even better, home has a newer roof, a high efficiency furnace that is only 4 years old, and hot water heater that is less than 2 years old. Home also comes with newer stack-able washer and dryer. With all that being said, come see why this home can be yours to call your own.
Location
State NJ
County Mercer
Area Hamilton Twp (21103)
Zoning RES
Rooms
Other Rooms Living Room, Primary Bedroom, Kitchen, Bedroom 1, Attic
Interior
Interior Features Ceiling Fan(s), Attic/House Fan, Kitchen - Eat-In
Hot Water Natural Gas
Heating Gas, Forced Air
Cooling Central A/C
Flooring Wood, Fully Carpeted
Fireplace N
Heat Source Natural Gas
Laundry Main Floor
Exterior
Fence Other
Utilities Available Cable TV
Waterfront N
Water Access N
Roof Type Shingle
Accessibility None
Garage N
Building
Lot Description Level, Front Yard, Rear Yard
Story 1
Sewer Public Sewer
Water Public
Architectural Style Ranch/Rambler
Level or Stories 1
Additional Building Above Grade
New Construction N
Schools
Middle Schools Albert E Grice
High Schools Hamilton High School West
School District Hamilton Township
Others
Senior Community No
Tax ID 03-02396-00012
Ownership Fee Simple
Acceptable Financing Conventional, VA, FHA 203(b)
Listing Terms Conventional, VA, FHA 203(b)
Financing Conventional,VA,FHA 203(b)
Read Less Info
Want to know what your home might be worth? Contact us for a FREE valuation!

Our team is ready to help you sell your home for the highest possible price ASAP

Bought with Michael W Henry • Realty of Princeton

"My job is to find and attract mastery-based agents to the office, protect the culture, and make sure everyone is happy! "






