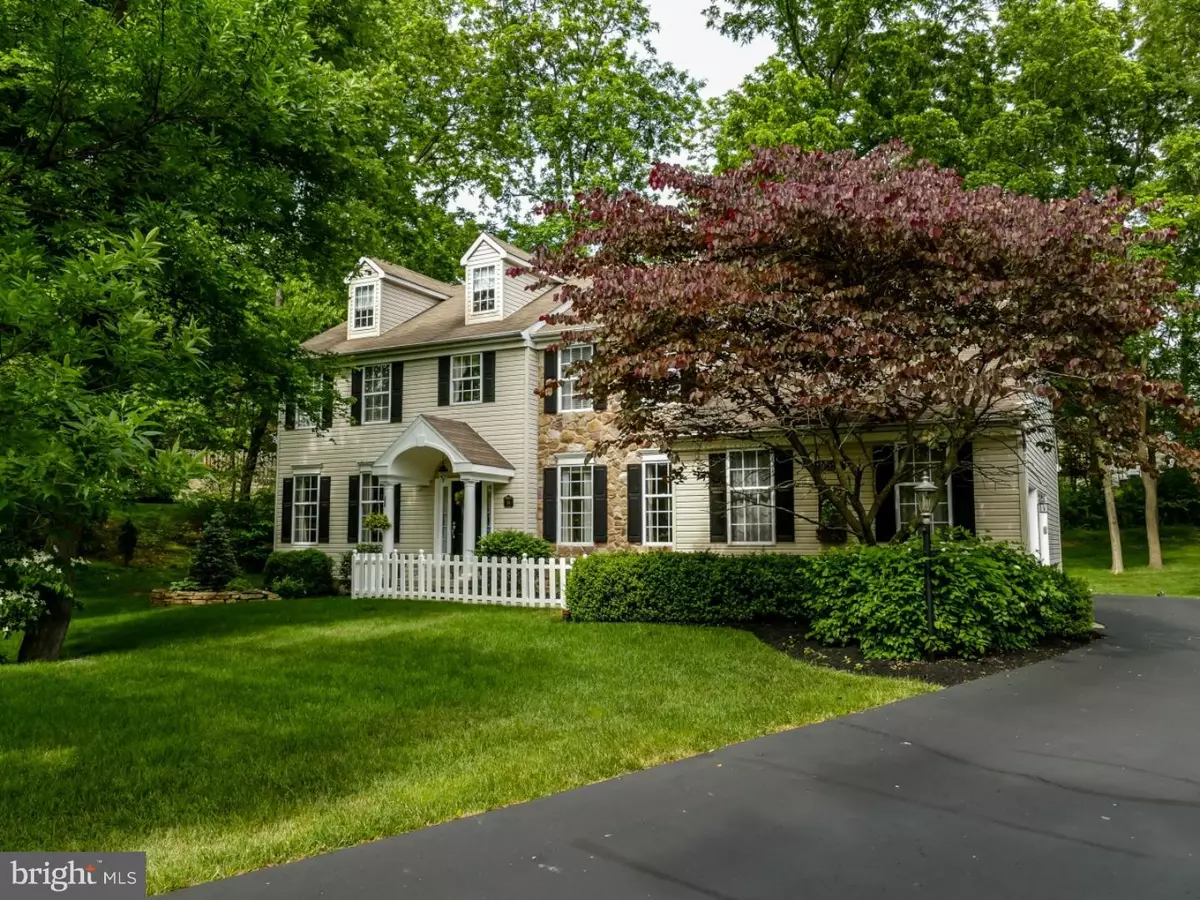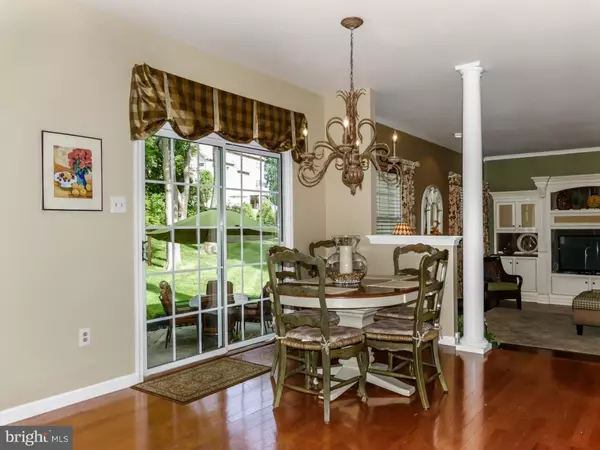$492,000
$522,000
5.7%For more information regarding the value of a property, please contact us for a free consultation.
4 Beds
3 Baths
3,064 SqFt
SOLD DATE : 01/15/2016
Key Details
Sold Price $492,000
Property Type Single Family Home
Sub Type Detached
Listing Status Sold
Purchase Type For Sale
Square Footage 3,064 sqft
Price per Sqft $160
Subdivision Bridgetown Grant
MLS Listing ID 1002572979
Sold Date 01/15/16
Style Colonial
Bedrooms 4
Full Baths 2
Half Baths 1
HOA Fees $16/ann
HOA Y/N Y
Abv Grd Liv Area 3,064
Originating Board TREND
Year Built 1998
Annual Tax Amount $9,128
Tax Year 2015
Lot Size 0.660 Acres
Acres 0.66
Lot Dimensions IRR
Property Description
From the minute you enter this fabulous, designer decorated, sunny bright and inviting home, you will be wowed by all of the custom upgrades and amenities. Enjoy custom molding and trim detail. Enter through the dramatic, high ceiling, custom tiled entry foyer. The soft, warm and neutral colors are soothing. 9 ft. ceilings make the house feel expansive. The chef of the house will enjoy delight in the fabulous, upgraded, gourmet, center island kitchen with beautiful granite counters, 42" cabinetry, stainless appliances and gas cook top. Appreciate the gleaming hardwood floors in the kitchen, breakfast area and family room. Gather family and friends around the gorgeous fireplace in the step down, spacious, family room. Hosting holiday parties will be a delight in the well proportioned formal dining room. For those needing office space at home, you will enjoy the first floor study/library that features large, custom built-ins. You will also find a formal living room, custom detailed powder room, along with spacious laundry/mud room on the main level. Step outside from the breakfast through french doors, to the large and beautiful, paver patio. Perfect for those warm evening, summer cook-outs. Upstairs, the owners suite is spectacular, with high ceilings, sitting room, large walk-in closets, and a sumptuous master bath with oversize soaking tub, separate stall shower and dual sinks. Looking for still more useable space? You will find it in the well appointed, finished lower level. All of this on a wonderful, .67 acre, wooded, cul-de-sac lot. Bridgetown Grant is a fabulous community of just 16 custom home sites. This is truly a unique, special home, lovingly maintained and upgraded with designer touches throughout.
Location
State PA
County Bucks
Area Middletown Twp (10122)
Zoning RA3
Rooms
Other Rooms Living Room, Dining Room, Primary Bedroom, Bedroom 2, Bedroom 3, Kitchen, Family Room, Bedroom 1, Other, Attic
Basement Full, Fully Finished
Interior
Interior Features Primary Bath(s), Kitchen - Island, Butlers Pantry, Ceiling Fan(s), Stall Shower, Dining Area
Hot Water Natural Gas
Heating Gas, Forced Air
Cooling Central A/C
Flooring Wood, Fully Carpeted, Tile/Brick
Fireplaces Number 1
Fireplaces Type Marble
Equipment Cooktop, Oven - Self Cleaning, Dishwasher, Disposal
Fireplace Y
Appliance Cooktop, Oven - Self Cleaning, Dishwasher, Disposal
Heat Source Natural Gas
Laundry Main Floor
Exterior
Exterior Feature Patio(s)
Garage Inside Access, Garage Door Opener
Garage Spaces 2.0
Utilities Available Cable TV
Waterfront N
Water Access N
Roof Type Flat,Pitched,Shingle
Accessibility None
Porch Patio(s)
Attached Garage 2
Total Parking Spaces 2
Garage Y
Building
Lot Description Cul-de-sac, Trees/Wooded, Front Yard, Rear Yard, SideYard(s)
Story 2
Foundation Concrete Perimeter
Sewer Public Sewer
Water Public
Architectural Style Colonial
Level or Stories 2
Additional Building Above Grade
Structure Type Cathedral Ceilings,9'+ Ceilings,High
New Construction N
Schools
School District Neshaminy
Others
HOA Fee Include Common Area Maintenance
Tax ID 22-025-179
Ownership Fee Simple
Read Less Info
Want to know what your home might be worth? Contact us for a FREE valuation!

Our team is ready to help you sell your home for the highest possible price ASAP

Bought with Annmarie W. Bonanno • AM Realty Advisors LLC

"My job is to find and attract mastery-based agents to the office, protect the culture, and make sure everyone is happy! "






