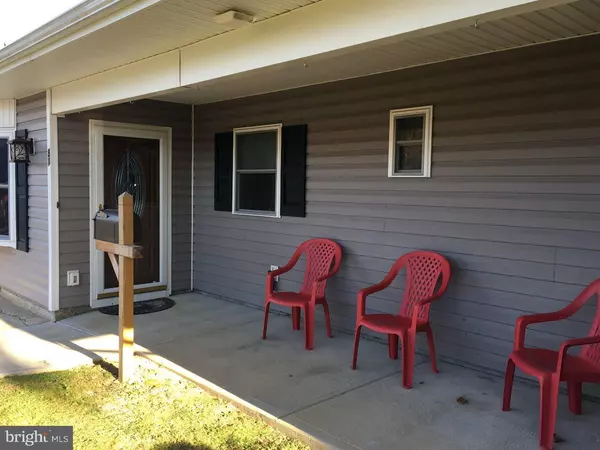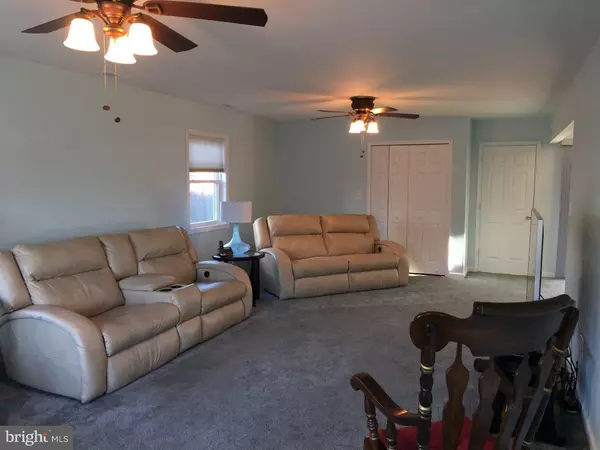$259,900
$259,900
For more information regarding the value of a property, please contact us for a free consultation.
5 Beds
3 Baths
2,248 SqFt
SOLD DATE : 12/16/2016
Key Details
Sold Price $259,900
Property Type Single Family Home
Sub Type Detached
Listing Status Sold
Purchase Type For Sale
Square Footage 2,248 sqft
Price per Sqft $115
Subdivision Red Cedar Hill
MLS Listing ID 1002594393
Sold Date 12/16/16
Style Colonial
Bedrooms 5
Full Baths 2
Half Baths 1
HOA Y/N N
Abv Grd Liv Area 2,248
Originating Board TREND
Year Built 2014
Annual Tax Amount $5,928
Tax Year 2016
Lot Size 6,678 Sqft
Acres 0.15
Lot Dimensions 63X106
Property Description
Welcome Home! You're going to love this 2 year young house. Enter to the very large living room with bow window and big coat closet the living room flows in to the Formal Dining Room with sliding glass door to the fenced in backyard. Check out the kitchen with loads of cabinets and granite counter tops and stainless appliances. There are 2 bedrooms on the main floor, a large bathroom with a soaking tub and a separate walk in shower, a laundry room and powder room complete the first floor. Upstairs you will find a wide open hallway, 3 more bedrooms and another full bathroom. This home has many upgrades not found in your typical Levitt built houses: all the closets are generous in size & have lights in them, all the bedrooms have ceiling fans with lights, and there are ceiling fans with lights thru-out, full size windows and nice ceiling height, there is 2 zone heat and central air and again....it's only 2 years old! Be sure to see this one, you will not be disappointed!
Location
State PA
County Bucks
Area Bristol Twp (10105)
Zoning R3
Rooms
Other Rooms Living Room, Dining Room, Primary Bedroom, Bedroom 2, Bedroom 3, Kitchen, Bedroom 1, Laundry, Other
Interior
Interior Features Primary Bath(s)
Hot Water Natural Gas
Heating Electric, Forced Air
Cooling Central A/C
Fireplace N
Heat Source Electric
Laundry Main Floor
Exterior
Exterior Feature Patio(s), Porch(es)
Water Access N
Accessibility None
Porch Patio(s), Porch(es)
Garage N
Building
Story 2
Sewer Public Sewer
Water Public
Architectural Style Colonial
Level or Stories 2
Additional Building Above Grade
New Construction N
Schools
High Schools Truman Senior
School District Bristol Township
Others
Senior Community No
Tax ID 05-035-068
Ownership Fee Simple
Read Less Info
Want to know what your home might be worth? Contact us for a FREE valuation!

Our team is ready to help you sell your home for the highest possible price ASAP

Bought with Victoria Maslennikov • Market Force Realty

"My job is to find and attract mastery-based agents to the office, protect the culture, and make sure everyone is happy! "






