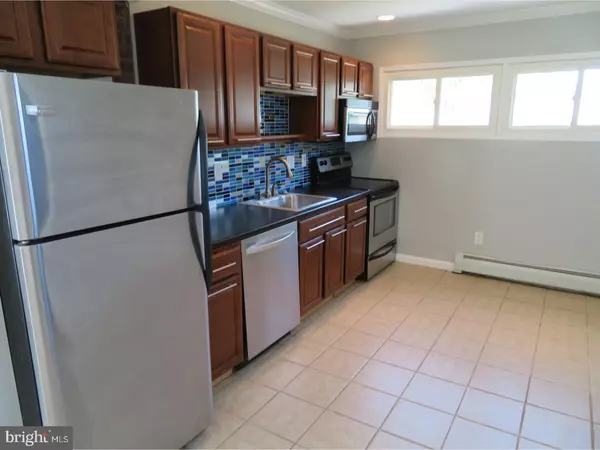$229,900
$224,900
2.2%For more information regarding the value of a property, please contact us for a free consultation.
5 Beds
2 Baths
1,200 SqFt
SOLD DATE : 07/28/2017
Key Details
Sold Price $229,900
Property Type Single Family Home
Sub Type Detached
Listing Status Sold
Purchase Type For Sale
Square Footage 1,200 sqft
Price per Sqft $191
Subdivision Goldenridge
MLS Listing ID 1002618919
Sold Date 07/28/17
Style Colonial
Bedrooms 5
Full Baths 2
HOA Y/N N
Abv Grd Liv Area 1,200
Originating Board TREND
Year Built 1954
Annual Tax Amount $4,208
Tax Year 2017
Lot Size 0.389 Acres
Acres 0.39
Lot Dimensions 113X150
Property Description
You'll love this beautifully updated and remodeled five bedroom and two full bath Levittown "Rancher" styled home in Goldenridge. Situated on a huge corner lot. Brand new carpeting through out. Beautiful vinyl siding, newly capped aluminum trim, new windows, mostly double hung, beautiful sliding glass doors with in glass blinds that leads to expansive wood deck overlooking the fenced in rear yard.Both baths beautifully remodeled with new fixtures,ceramic tiled floors and new electrical fixtures. The remodeled kitchen has a micro wave oven, glass top range, built in dishwasher, garbage disposal and recessed lighting. Laundry room which includes a washer and dryer are located on second floor perfectly placed for your convenience.Extra wide driveway for loads of parking.This home is ready for your inspection today.
Location
State PA
County Bucks
Area Bristol Twp (10105)
Zoning R3
Rooms
Other Rooms Living Room, Primary Bedroom, Bedroom 2, Bedroom 3, Kitchen, Bedroom 1, Laundry, Other
Interior
Interior Features Kitchen - Eat-In
Hot Water Oil
Heating Oil, Hot Water, Baseboard
Cooling Wall Unit
Flooring Fully Carpeted
Fireplace N
Heat Source Oil
Laundry Upper Floor
Exterior
Water Access N
Roof Type Pitched,Shingle
Accessibility None
Garage N
Building
Lot Description Front Yard, Rear Yard, SideYard(s)
Story 2
Sewer Public Sewer
Water Public
Architectural Style Colonial
Level or Stories 2
Additional Building Above Grade
New Construction N
Schools
School District Bristol Township
Others
Senior Community No
Tax ID 05-034-150
Ownership Fee Simple
Read Less Info
Want to know what your home might be worth? Contact us for a FREE valuation!

Our team is ready to help you sell your home for the highest possible price ASAP

Bought with Snyezhana Pevzner • Weichert Realtors

"My job is to find and attract mastery-based agents to the office, protect the culture, and make sure everyone is happy! "






