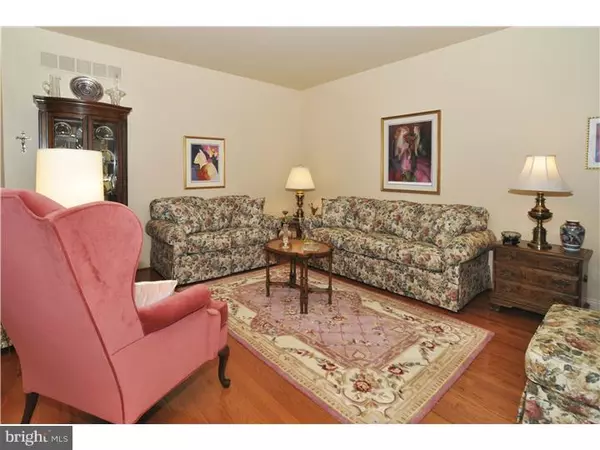$462,000
$479,000
3.5%For more information regarding the value of a property, please contact us for a free consultation.
2 Beds
3 Baths
2,489 SqFt
SOLD DATE : 07/10/2015
Key Details
Sold Price $462,000
Property Type Townhouse
Sub Type Interior Row/Townhouse
Listing Status Sold
Purchase Type For Sale
Square Footage 2,489 sqft
Price per Sqft $185
Subdivision Montgomery Walk
MLS Listing ID 1003461079
Sold Date 07/10/15
Style Traditional
Bedrooms 2
Full Baths 2
Half Baths 1
HOA Fees $301/mo
HOA Y/N N
Abv Grd Liv Area 2,489
Originating Board TREND
Year Built 2008
Annual Tax Amount $6,346
Tax Year 2015
Lot Size 2,489 Sqft
Acres 0.06
Property Description
Stately upscale age restricted townhome is prestigious Montgomery Walk tucked in courtyard which is conveniently located within walking distance to active Club House featuring pool, tennis court, putting green, game room, media room, lounge area and fitness center with sauna. Covered front entry to grand foyer with hardwood flooring and turned staircase. Stunning 2 story Great Room with wall of windows, gas fireplace and neutral decor and plush carpeting. Entertainment sized Kitchen with 42"cabinetry, corian countertops and island, stainless appliances, recessed lights, ceiling fan and Breakfast Room with triple slider to spacious deck(26x10) with automatic awning. Well placed Laundry Room with cabinetry and access to 2 car garage. Front Den/Office/Bedroom3 with hardwood flooring. Upgraded powder room with custom tiled flooring and vanity. Double door entry to Master Bedroom Suite with vaulted ceiling, ceiling fan, recessed lights, custom window treatments, 2 walk-in closets with shelving, linen closet and private bathroom with custom tile flooring and shower. Second floor features spacious loft area overlooking Great Room. Bedroom 2 with walk-in closet and access to full hallway bathroom with linen closet. Potential living space and storage in full walk-out basement. Worry-free living as association covers exterior maintenance, roof, trash, lawn and snow removal. Beautiful community with easy access to major roads, shopping, dining and more.
Location
State PA
County Montgomery
Area Montgomery Twp (10646)
Zoning R3B
Rooms
Other Rooms Living Room, Primary Bedroom, Kitchen, Bedroom 1, Laundry, Other
Basement Full, Outside Entrance
Interior
Interior Features Primary Bath(s), Kitchen - Island, Butlers Pantry, Ceiling Fan(s), Stall Shower, Dining Area
Hot Water Natural Gas
Heating Gas, Forced Air
Cooling Central A/C
Flooring Wood, Fully Carpeted, Tile/Brick
Fireplaces Number 1
Fireplaces Type Gas/Propane
Equipment Dishwasher, Disposal
Fireplace Y
Appliance Dishwasher, Disposal
Heat Source Natural Gas
Laundry Main Floor
Exterior
Exterior Feature Deck(s), Porch(es)
Parking Features Inside Access, Garage Door Opener
Garage Spaces 2.0
Amenities Available Swimming Pool, Tennis Courts, Club House
Water Access N
Roof Type Shingle
Accessibility None
Porch Deck(s), Porch(es)
Attached Garage 2
Total Parking Spaces 2
Garage Y
Building
Story 2
Sewer Public Sewer
Water Public
Architectural Style Traditional
Level or Stories 2
Additional Building Above Grade
Structure Type Cathedral Ceilings,9'+ Ceilings,High
New Construction N
Schools
High Schools North Penn Senior
School District North Penn
Others
HOA Fee Include Pool(s),Common Area Maintenance,Ext Bldg Maint,Lawn Maintenance,Snow Removal,Trash,Insurance
Senior Community Yes
Tax ID 46-00-01060-136
Ownership Condominium
Read Less Info
Want to know what your home might be worth? Contact us for a FREE valuation!

Our team is ready to help you sell your home for the highest possible price ASAP

Bought with Louise Nicholls • BHHS Fox & Roach-Doylestown

"My job is to find and attract mastery-based agents to the office, protect the culture, and make sure everyone is happy! "






