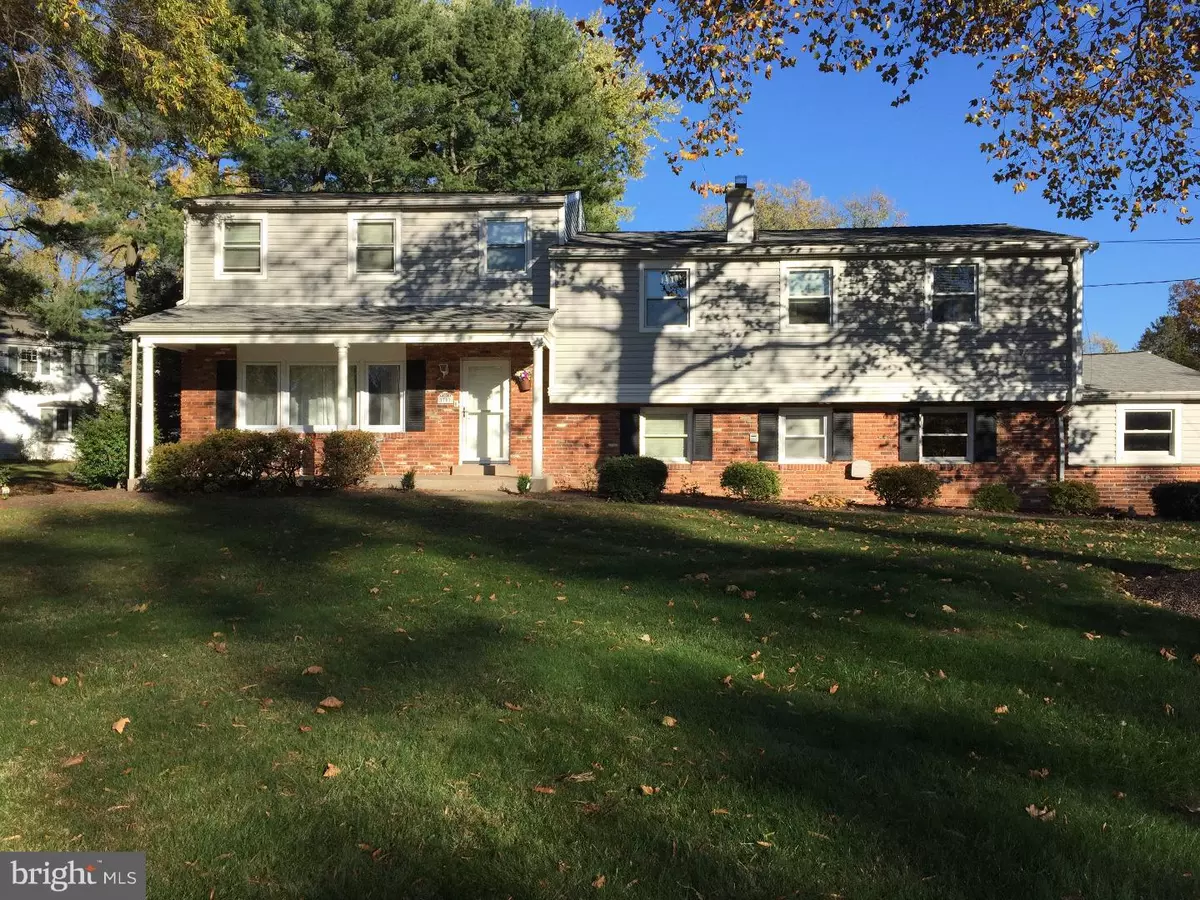$395,000
$399,500
1.1%For more information regarding the value of a property, please contact us for a free consultation.
5 Beds
4 Baths
2,672 SqFt
SOLD DATE : 03/10/2017
Key Details
Sold Price $395,000
Property Type Single Family Home
Sub Type Detached
Listing Status Sold
Purchase Type For Sale
Square Footage 2,672 sqft
Price per Sqft $147
Subdivision Maple Glen
MLS Listing ID 1003482319
Sold Date 03/10/17
Style Colonial,Split Level
Bedrooms 5
Full Baths 3
Half Baths 1
HOA Y/N N
Abv Grd Liv Area 2,672
Originating Board TREND
Year Built 1961
Annual Tax Amount $9,091
Tax Year 2017
Lot Size 0.655 Acres
Acres 0.66
Lot Dimensions 146
Property Description
Very nice MAPLE GLEN home, well cared for on a lovely lot. FIRST & SECOND LEVEL OF HOUSE: 3 bedrms, 2 full baths (BOTH UPDATED), one of these bathrooms is off of one of the bdrms, the other bath is a hall bath, all bdrms have hardwood floors. The KITCHEN HAS BEEN UPDATED w tiled floor and a built in pantry & cabinets, STAINLESS STEEL drop in range. THIRD LEVEL: 2 more bedrooms, huge walkin closet (5 x 12), full bath and a sitting room. The third level is accessible from the second level hall way separated by a door-excellent as an IN LAW SUITE, separate from the rest of the home if needed, if not needed, all bdrms can be utilized easily. LOWER LEVEL: huge great room with sliders to the paver patio (20 x 20)and access to a large shed for storage. Off the great rm is a 7 x 7 laundry rm, w cabinets galore. There is a half bath off the great room which you can access right as you enter the house from the 2 1/2 car garage and the heater room with storage. The garage is gas heated as well. The lovely pool area has been prof landscaped, very secluded area, paver pavement surrounding the pool and a large sitting area (20 x 12) at one end of the pool for entertaining guests. There is also a pool shed complete with shelving for all items related to the pool. WHAT'S NEWER YOU ASK? Heater is approx 1 yr old, newer roof/siding, newer windows. Second and third floor are not centrally air conditioned, just the lower and first level are.
Location
State PA
County Montgomery
Area Upper Dublin Twp (10654)
Zoning A
Rooms
Other Rooms Living Room, Dining Room, Primary Bedroom, Bedroom 2, Bedroom 3, Kitchen, Family Room, Bedroom 1, In-Law/auPair/Suite, Laundry, Other, Attic
Interior
Interior Features Primary Bath(s), Ceiling Fan(s), Kitchen - Eat-In
Hot Water Electric
Heating Gas, Hot Water
Cooling Central A/C, Wall Unit
Flooring Wood, Fully Carpeted, Tile/Brick
Fireplaces Number 1
Fireplaces Type Brick
Equipment Built-In Range, Oven - Self Cleaning, Dishwasher, Built-In Microwave
Fireplace Y
Window Features Replacement
Appliance Built-In Range, Oven - Self Cleaning, Dishwasher, Built-In Microwave
Heat Source Natural Gas
Laundry Main Floor
Exterior
Exterior Feature Patio(s), Porch(es)
Garage Garage Door Opener, Oversized
Garage Spaces 2.0
Pool In Ground
Utilities Available Cable TV
Water Access N
Accessibility None
Porch Patio(s), Porch(es)
Attached Garage 2
Total Parking Spaces 2
Garage Y
Building
Lot Description Level
Story Other
Sewer Public Sewer
Water Public
Architectural Style Colonial, Split Level
Level or Stories Other
Additional Building Above Grade, Shed
New Construction N
Schools
School District Upper Dublin
Others
Senior Community No
Tax ID 54-00-11263-005
Ownership Fee Simple
Acceptable Financing Conventional, VA, FHA 203(b)
Listing Terms Conventional, VA, FHA 203(b)
Financing Conventional,VA,FHA 203(b)
Read Less Info
Want to know what your home might be worth? Contact us for a FREE valuation!

Our team is ready to help you sell your home for the highest possible price ASAP

Bought with Diane M Reddington • Coldwell Banker Realty

"My job is to find and attract mastery-based agents to the office, protect the culture, and make sure everyone is happy! "






