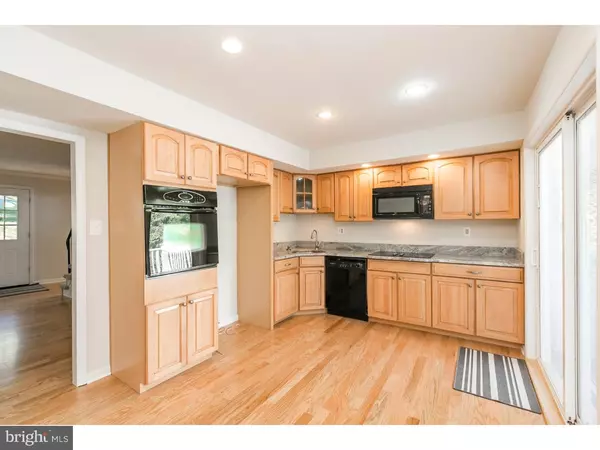$310,000
$315,000
1.6%For more information regarding the value of a property, please contact us for a free consultation.
4 Beds
3 Baths
2,233 SqFt
SOLD DATE : 01/14/2016
Key Details
Sold Price $310,000
Property Type Single Family Home
Sub Type Detached
Listing Status Sold
Purchase Type For Sale
Square Footage 2,233 sqft
Price per Sqft $138
Subdivision Apple Valley
MLS Listing ID 1003469189
Sold Date 01/14/16
Style Cape Cod
Bedrooms 4
Full Baths 3
HOA Y/N N
Abv Grd Liv Area 2,233
Originating Board TREND
Year Built 1966
Annual Tax Amount $5,174
Tax Year 2015
Lot Size 0.331 Acres
Acres 0.33
Lot Dimensions 79
Property Description
This deceivingly large home offers over 2200+ square foot on the first and second floors! Come and see this absolutely delightful home in the well-regarded Methacton School District. This completely remodeled home sits on a lovely, partially wooded, cul-de-sac lot. It's like living in the country but is close to everything from Route 422, Valley Forge, King of Prussia, the Oaks shopping center, Wegmans, and so much more! When you step into this home you are welcomed by the stunning, new hardwood floor in the spacious living room that is enhanced by a new, bright, and cheery picture window. The hardwood floors flow into the dining room that also flaunts a picture window with views of the beautiful treed rear yard. The newer maple kitchen features, hardwood floor, granite counters with stainless steel sink, a cooktop, wall oven, dishwasher, and sliders to a newer pressure treated deck which is perfect for alfresco dining or just relaxing and watching the wild life. Continuing on the first floor is a family room or office with hardwood floors and closet. The first floor main bedroom features a remodeled bathroom with shower and plenty of closet space, plus new carpet and a ceiling fan. Completing the first floor is a spacious second bedroom with ample closet space plus a remodeled hall bathroom and linen closet. The second floor features two very large bedrooms with tons of closets, a remodeled hall bathroom and lots of eave storage. If that's not enough there's a one car garage, a full basement with new slider to rear yard. All you have to do is move right into this maintenance free home and enjoy! There's a newer roof, windows, sliders, and HVAC system. Central air cools the first floor and wall units cool the second floor. Don't miss this wonderful opportunity!
Location
State PA
County Montgomery
Area Lower Providence Twp (10643)
Zoning R2
Rooms
Other Rooms Living Room, Dining Room, Primary Bedroom, Bedroom 2, Bedroom 3, Kitchen, Family Room, Bedroom 1
Basement Full, Unfinished, Outside Entrance
Interior
Interior Features Primary Bath(s), Ceiling Fan(s), Kitchen - Eat-In
Hot Water S/W Changeover
Heating Oil, Baseboard
Cooling Central A/C, Wall Unit
Flooring Wood, Fully Carpeted, Tile/Brick
Equipment Cooktop, Oven - Wall, Dishwasher
Fireplace N
Window Features Energy Efficient
Appliance Cooktop, Oven - Wall, Dishwasher
Heat Source Oil
Laundry Basement
Exterior
Exterior Feature Deck(s)
Garage Spaces 3.0
Utilities Available Cable TV
Waterfront N
Water Access N
Roof Type Pitched,Shingle
Accessibility None
Porch Deck(s)
Attached Garage 1
Total Parking Spaces 3
Garage Y
Building
Lot Description Open, Trees/Wooded
Story 2
Foundation Brick/Mortar
Sewer Public Sewer
Water Public
Architectural Style Cape Cod
Level or Stories 2
Additional Building Above Grade
New Construction N
Schools
High Schools Methacton
School District Methacton
Others
Tax ID 43-00-13576-007
Ownership Fee Simple
Read Less Info
Want to know what your home might be worth? Contact us for a FREE valuation!

Our team is ready to help you sell your home for the highest possible price ASAP

Bought with Pamela Butera • Keller Williams Real Estate-Blue Bell

"My job is to find and attract mastery-based agents to the office, protect the culture, and make sure everyone is happy! "






