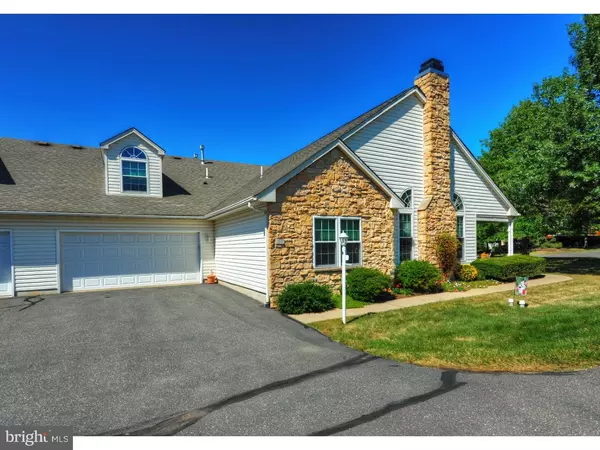$295,000
$298,000
1.0%For more information regarding the value of a property, please contact us for a free consultation.
3 Beds
3 Baths
1,576 SqFt
SOLD DATE : 12/04/2015
Key Details
Sold Price $295,000
Property Type Townhouse
Sub Type Interior Row/Townhouse
Listing Status Sold
Purchase Type For Sale
Square Footage 1,576 sqft
Price per Sqft $187
Subdivision Lionsgate
MLS Listing ID 1003469307
Sold Date 12/04/15
Style Colonial
Bedrooms 3
Full Baths 2
Half Baths 1
HOA Fees $160/mo
HOA Y/N Y
Abv Grd Liv Area 1,576
Originating Board TREND
Year Built 1998
Annual Tax Amount $5,476
Tax Year 2015
Lot Size 2,550 Sqft
Acres 0.06
Lot Dimensions .06
Property Description
Welcome home to the Lions Gate community! This fantastic Windsor model home has a great open layout. Large living room features cathedral ceiling, neutral carpet, gas fireplace and French Doors to covered porch. Open to Dining Room and spacious updated Kitchen. Kitchen features corian countertops, double sink with garbage disposal and vaulted ceiling. The Laundry is conveniently located off the kitchen. Master Bedroom Suite offer master bathroom with large walk-in closet. Second Bedroom has double windows, vaulted ceilings and large closet. Full bath and Den/Office complete the main floor. 3rd Bedroom upstairs has a powder room. Large 2 car garage with garage door opener. Upgrades include new Heater & A/C in 2015 plus windows, siding and insulation in 2007. This active adult community association fee covers lawn care, snow, trash plus there is a health club, swimming pool and Club House. The Club House can also be rented out for large parties.
Location
State PA
County Montgomery
Area Franconia Twp (10634)
Zoning R130
Rooms
Other Rooms Living Room, Dining Room, Primary Bedroom, Bedroom 2, Kitchen, Bedroom 1, Other, Attic
Interior
Interior Features Primary Bath(s), Ceiling Fan(s), Kitchen - Eat-In
Hot Water Natural Gas
Heating Gas, Forced Air
Cooling Central A/C
Flooring Wood, Fully Carpeted, Vinyl
Fireplaces Number 1
Equipment Oven - Self Cleaning, Dishwasher, Disposal
Fireplace Y
Window Features Replacement
Appliance Oven - Self Cleaning, Dishwasher, Disposal
Heat Source Natural Gas
Laundry Main Floor
Exterior
Exterior Feature Porch(es)
Garage Inside Access, Garage Door Opener
Garage Spaces 4.0
Utilities Available Cable TV
Amenities Available Swimming Pool, Tennis Courts, Club House
Waterfront N
Water Access N
Roof Type Pitched
Accessibility Mobility Improvements
Porch Porch(es)
Attached Garage 2
Total Parking Spaces 4
Garage Y
Building
Lot Description Corner, Front Yard, SideYard(s)
Story 1.5
Foundation Slab
Sewer Public Sewer
Water Public
Architectural Style Colonial
Level or Stories 1.5
Additional Building Above Grade
Structure Type Cathedral Ceilings,9'+ Ceilings
New Construction N
Schools
Elementary Schools West Broad Street
School District Souderton Area
Others
HOA Fee Include Pool(s),Common Area Maintenance,Lawn Maintenance,Snow Removal,Trash,Health Club
Senior Community Yes
Tax ID 34-00-04974-527
Ownership Fee Simple
Read Less Info
Want to know what your home might be worth? Contact us for a FREE valuation!

Our team is ready to help you sell your home for the highest possible price ASAP

Bought with Lynne DiDonato • Coldwell Banker Hearthside-Doylestown

"My job is to find and attract mastery-based agents to the office, protect the culture, and make sure everyone is happy! "






